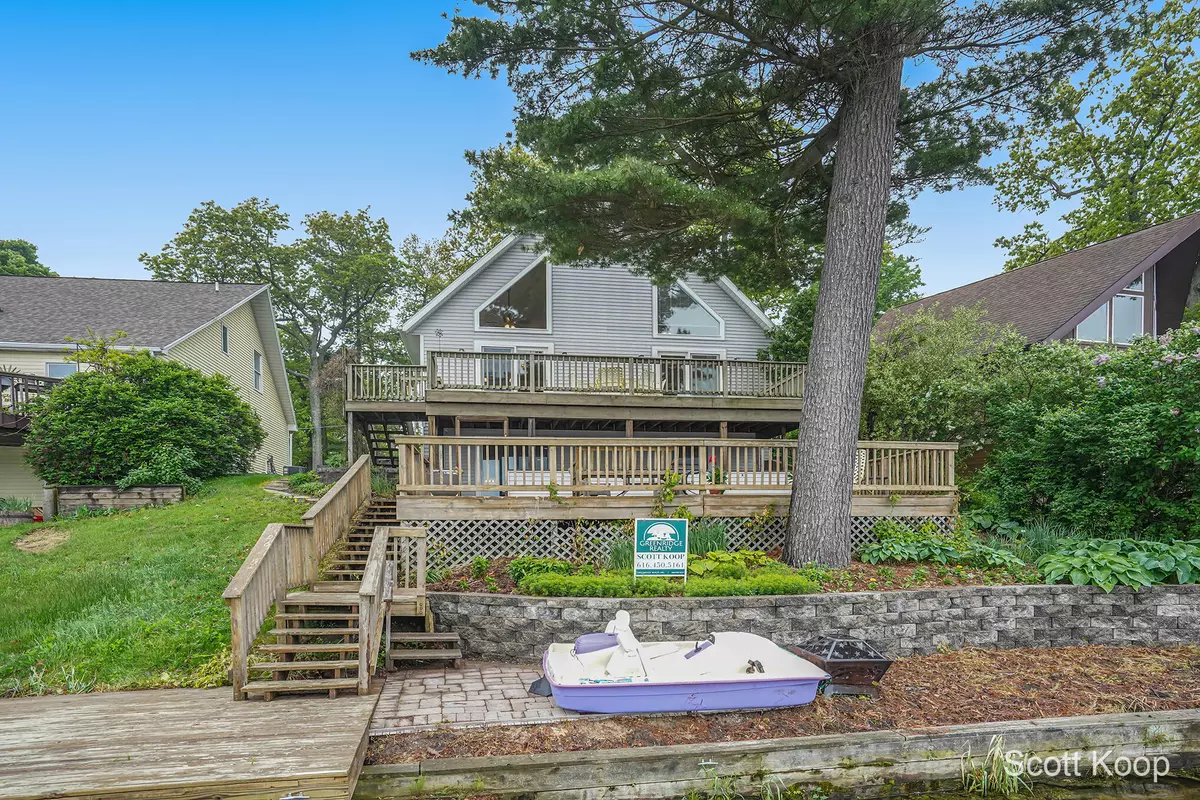$450,000
$485,000
7.2%For more information regarding the value of a property, please contact us for a free consultation.
13196 Hilltop NE Drive Gowen, MI 49326
3 Beds
3 Baths
2,112 SqFt
Key Details
Sold Price $450,000
Property Type Single Family Home
Sub Type Single Family Residence
Listing Status Sold
Purchase Type For Sale
Square Footage 2,112 sqft
Price per Sqft $213
Municipality Oakfield Twp
MLS Listing ID 22020714
Sold Date 07/15/22
Style Chalet
Bedrooms 3
Full Baths 3
Year Built 2000
Annual Tax Amount $7,218
Tax Year 2021
Lot Size 6,534 Sqft
Acres 0.15
Lot Dimensions 51 x 127.80
Property Sub-Type Single Family Residence
Property Description
This year round lake house provides private frontage with a fantastic view of Thomas Lake! Thomas Lake is part of the Woodbeck Chain of 5 all sports lakes with no public access. The interior was recently painted and new carpet installed and main level sliders replaced providing a turn key opportunity for enjoyment this summer. The main floor offers two bedrooms; the primary with a private bath complete with soaking tub and walk in closet. Main floor washer & dryer. Sleeping loft up and private bedroom. loads of room in the walk out level plus a third full bath!
Location
State MI
County Kent
Area Grand Rapids - G
Direction M -57 to Lincoln Lake North to 16 Mile then East to Hill Top
Body of Water Thomas Lake
Rooms
Basement Walk-Out Access
Interior
Interior Features Eat-in Kitchen
Heating Forced Air
Cooling Central Air
Fireplaces Number 1
Fireplaces Type Living Room
Fireplace true
Window Features Insulated Windows
Appliance Washer, Refrigerator, Range, Microwave, Dryer, Dishwasher
Exterior
Exterior Feature Deck(s)
Parking Features Detached
Garage Spaces 1.0
Utilities Available Natural Gas Available, Natural Gas Connected
Waterfront Description Lake
View Y/N No
Street Surface Unimproved
Garage Yes
Building
Lot Description Recreational
Story 2
Sewer Septic Tank
Water Well
Architectural Style Chalet
Structure Type Vinyl Siding
New Construction No
Schools
School District Greenville
Others
Tax ID 41-08-02-202-038
Acceptable Financing Cash, Conventional
Listing Terms Cash, Conventional
Read Less
Want to know what your home might be worth? Contact us for a FREE valuation!

Our team is ready to help you sell your home for the highest possible price ASAP





