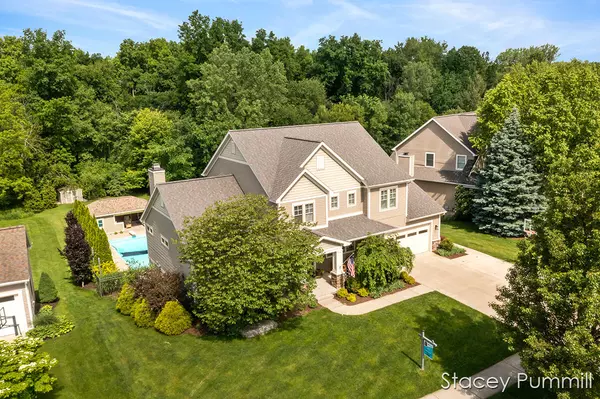$895,000
$849,900
5.3%For more information regarding the value of a property, please contact us for a free consultation.
611 Village Springs SE Drive Ada, MI 49301
4 Beds
4 Baths
2,941 SqFt
Key Details
Sold Price $895,000
Property Type Single Family Home
Sub Type Single Family Residence
Listing Status Sold
Purchase Type For Sale
Square Footage 2,941 sqft
Price per Sqft $304
Municipality Ada Twp
Subdivision West Village
MLS Listing ID 22022554
Sold Date 07/18/22
Style Craftsman
Bedrooms 4
Full Baths 4
HOA Fees $133/qua
HOA Y/N true
Year Built 2006
Annual Tax Amount $9,129
Tax Year 2021
Lot Size 0.330 Acres
Acres 0.33
Lot Dimensions 109.5 x 160 x 72 x 155
Property Sub-Type Single Family Residence
Property Description
West Village Beauty with 4 stall garage on one of the best lots in the neighborhood with a beautifully landscaped pool area & pool house cabana backing up to the private wooded oasis.The main floor boasts a mudroom with lockers,full bath,fantastic kitchen with large island to seat the entire family,sliders to the deck overlooking all of the new landscaping,vaulted ceiling family room with fireplace and built-in shelves,office/den,formal dining room,and beautiful hardwood flooring throughout much of the main floor.The upper level vaulted ceiling primary suite includes a large walk in shower with dual shower heads,double vanity & separate his/hers walk in closets,three additional bedrooms,full bath & laundry round out the upper level.The walkout level is an entertainers dream including an amazing wetbar with center island,heated tile floors,surround sound,family room with fireplace,theatre room,full bath,and a non conforming bedroom with
built in murphy bed.There is also a bonus room underneath the garage for workshop,storage,etc.All of this and located in the highly desirable West Village neighborhood with street lights and sidewalks close to shopping and restaurants. amazing wetbar with center island,heated tile floors,surround sound,family room with fireplace,theatre room,full bath,and a non conforming bedroom with
built in murphy bed.There is also a bonus room underneath the garage for workshop,storage,etc.All of this and located in the highly desirable West Village neighborhood with street lights and sidewalks close to shopping and restaurants.
Location
State MI
County Kent
Area Grand Rapids - G
Direction Off ada drive between forest hill ave and spaulding.
Rooms
Other Rooms Shed(s)
Basement Walk-Out Access
Interior
Interior Features Garage Door Opener, Security System, Wet Bar, Wood Floor, Kitchen Island, Eat-in Kitchen, Pantry
Heating Forced Air
Cooling Central Air
Fireplaces Number 2
Fireplaces Type Family Room, Gas Log, Recreation Room
Fireplace true
Window Features Window Treatments
Appliance Washer, Refrigerator, Oven, Microwave, Dryer, Dishwasher
Exterior
Exterior Feature Fenced Back, Porch(es), Patio, Deck(s)
Parking Features Attached
Garage Spaces 4.0
Pool Cabana, Outdoor/Inground
Utilities Available Phone Connected, Natural Gas Connected, Cable Connected, High-Speed Internet
Amenities Available Pets Allowed
View Y/N No
Street Surface Paved
Garage Yes
Building
Lot Description Recreational, Sidewalk, Wooded
Story 2
Sewer Public Sewer
Water Public
Architectural Style Craftsman
Structure Type Stone,Vinyl Siding
New Construction No
Schools
School District Forest Hills
Others
HOA Fee Include Trash,Snow Removal
Tax ID 41-15-31-126-075
Acceptable Financing Cash, FHA, VA Loan, Conventional
Listing Terms Cash, FHA, VA Loan, Conventional
Read Less
Want to know what your home might be worth? Contact us for a FREE valuation!

Our team is ready to help you sell your home for the highest possible price ASAP





