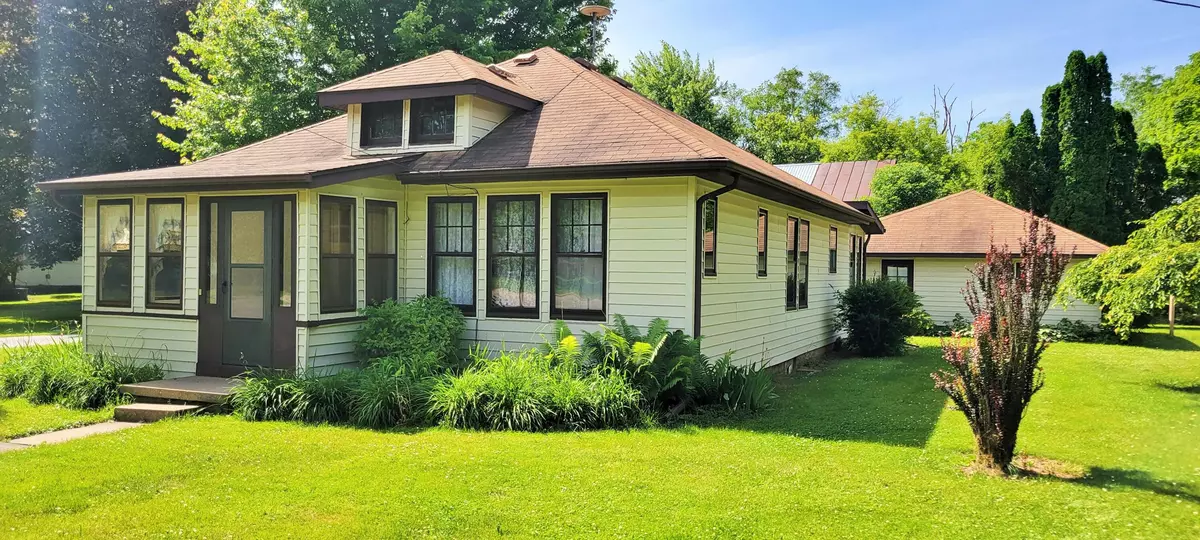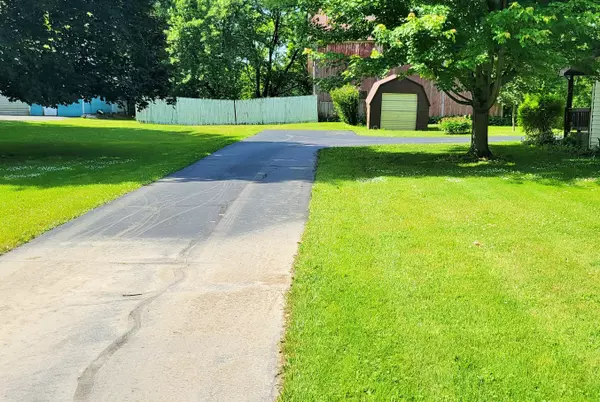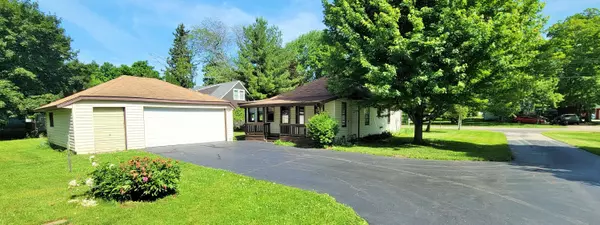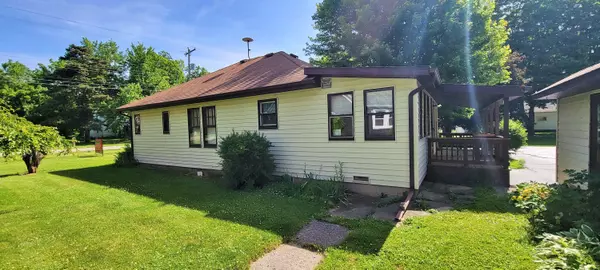$110,000
$119,900
8.3%For more information regarding the value of a property, please contact us for a free consultation.
282 E main Street Vermontville, MI 49096
2 Beds
1 Bath
1,100 SqFt
Key Details
Sold Price $110,000
Property Type Single Family Home
Sub Type Single Family Residence
Listing Status Sold
Purchase Type For Sale
Square Footage 1,100 sqft
Price per Sqft $100
Municipality Vermontville City
MLS Listing ID 22024008
Sold Date 08/08/22
Style Ranch
Bedrooms 2
Full Baths 1
Year Built 1941
Annual Tax Amount $1,207
Tax Year 2022
Lot Size 0.560 Acres
Acres 0.56
Lot Dimensions 130 x 188
Property Sub-Type Single Family Residence
Property Description
Just Listed! This clean 2 bedroom ranch with main floor laundry. Home includes: large shaded lot; paved driveway; 2 1/2 car garage with over head door; storage shed; large kitchen with walk in pantry; all appliances; gutter guards; covered deck; enclosed porch; vinyl siding and more. City utilities and close to school and parks! This won't last long! Call Rick Spaulding for more details at Advanced Track Real Estate LLC 269 420-1966
Location
State MI
County Eaton
Area Eaton County - E
Direction From M-79 go North on Ionia Rd., once in Vermontville turn east on east main to home.
Rooms
Basement Crawl Space
Interior
Interior Features Ceiling Fan(s), Garage Door Opener, Water Softener/Owned, Pantry
Heating Baseboard
Fireplace false
Window Features Storms
Appliance Washer, Refrigerator, Range, Microwave, Dryer
Exterior
Exterior Feature Deck(s)
Parking Features Detached
Garage Spaces 2.0
Utilities Available Electricity Available
View Y/N No
Street Surface Paved
Garage Yes
Building
Story 1
Sewer Public Sewer
Water Public
Architectural Style Ranch
Structure Type Vinyl Siding
New Construction No
Schools
School District Maple Valley
Others
Tax ID 05102141049000
Acceptable Financing Cash, VA Loan, Conventional
Listing Terms Cash, VA Loan, Conventional
Read Less
Want to know what your home might be worth? Contact us for a FREE valuation!

Our team is ready to help you sell your home for the highest possible price ASAP





