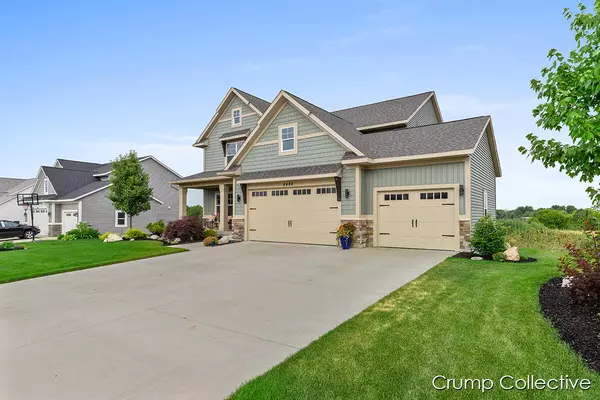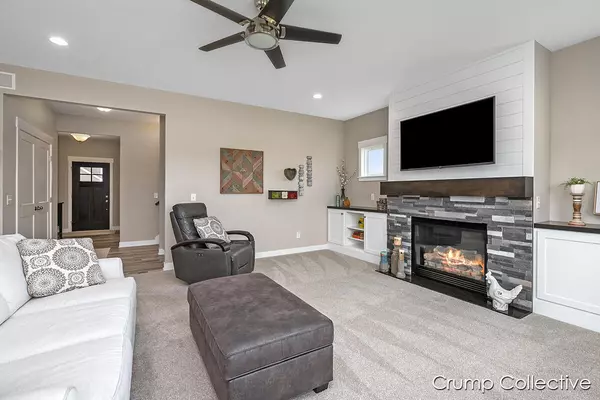$495,750
$475,000
4.4%For more information regarding the value of a property, please contact us for a free consultation.
6469 Sun Ridge SW Drive Byron Center, MI 49315
4 Beds
3 Baths
2,548 SqFt
Key Details
Sold Price $495,750
Property Type Single Family Home
Sub Type Single Family Residence
Listing Status Sold
Purchase Type For Sale
Square Footage 2,548 sqft
Price per Sqft $194
Municipality Byron Twp
Subdivision Rolling Meadows
MLS Listing ID 22027636
Sold Date 08/15/22
Style Traditional
Bedrooms 4
Full Baths 2
Half Baths 1
HOA Fees $8/ann
HOA Y/N true
Year Built 2019
Annual Tax Amount $5,961
Tax Year 2022
Lot Size 0.273 Acres
Acres 0.27
Lot Dimensions 95x125
Property Sub-Type Single Family Residence
Property Description
Welcome to this beautiful Bolt and Hunefeld built home featuring an array of upgrades. Outside you'll find an appealing mix of board and batten and shake vinyl siding w/ stone accents accompanied by a deck and concrete patio out back for entertaining. Once you walk in you'll find LVP plank flooring, an office/den, and living room featuring 9ft ceilings, and a gas fireplace w/ upgraded ship lap and built-ins. The kitchen features quartz countertops, a center island, soft close cabinets, walk-in pantry, an upgraded hood vent, and more ship lap accent walls. Upstairs has a primary bedroom with tray ceilings, walk-in closet, dual vanity w/ quartz counters, and a walk-in shower. A finished rec room and a basement ready for another bed and bath round out this home. Offers due 7/13/22 at 6pm.
Location
State MI
County Kent
Area Grand Rapids - G
Direction 68th Street to Burlingame. North on Burlingame to 64th Street. East on 64th Street to Est Drive. South on Est Drive to Startlite Drive. Starlite Drive to Sun Ridge. South on Sun Ridge to home.
Rooms
Basement Full, Walk-Out Access
Interior
Interior Features Ceiling Fan(s), Garage Door Opener, Humidifier, Kitchen Island, Pantry
Heating Forced Air
Cooling Central Air
Fireplaces Number 1
Fireplaces Type Family Room, Gas Log
Fireplace true
Window Features Low-Emissivity Windows
Appliance Refrigerator, Range, Disposal, Dishwasher
Exterior
Exterior Feature Porch(es), Deck(s)
Parking Features Attached
Garage Spaces 3.0
Utilities Available Phone Available, Natural Gas Available, Electricity Available, Cable Available, Natural Gas Connected, Storm Sewer, Public Water, Public Sewer, Broadband
View Y/N No
Garage Yes
Building
Story 2
Sewer Public Sewer
Water Public
Architectural Style Traditional
Structure Type Stone,Vinyl Siding
New Construction No
Schools
School District Byron Center
Others
HOA Fee Include Other
Tax ID 41-21-02-329-063
Acceptable Financing Cash, FHA, VA Loan, Conventional
Listing Terms Cash, FHA, VA Loan, Conventional
Read Less
Want to know what your home might be worth? Contact us for a FREE valuation!

Our team is ready to help you sell your home for the highest possible price ASAP





