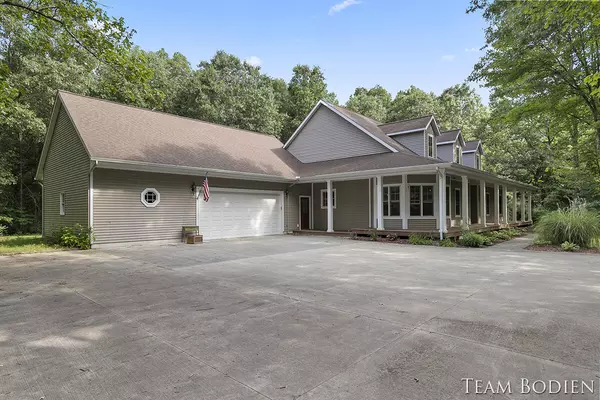$435,000
$369,900
17.6%For more information regarding the value of a property, please contact us for a free consultation.
13135 Morgan Mills NE Avenue Gowen, MI 49326
3 Beds
4 Baths
2,638 SqFt
Key Details
Sold Price $435,000
Property Type Single Family Home
Sub Type Single Family Residence
Listing Status Sold
Purchase Type For Sale
Square Footage 2,638 sqft
Price per Sqft $164
Municipality Oakfield Twp
MLS Listing ID 22029793
Sold Date 08/19/22
Style Ranch
Bedrooms 3
Full Baths 3
Half Baths 1
Year Built 2006
Annual Tax Amount $7,197
Tax Year 2022
Lot Size 7.180 Acres
Acres 7.18
Lot Dimensions 272x1084
Property Sub-Type Single Family Residence
Property Description
Gowen Estate Property. Ranch, 7+ acres, 2638 square feet above grade 5276 total square footage. Assessed valuation 319k. Home is in great condition. 3-bedroom 2.5 bath. Kitchen with Dining area, Mudroom, Laundry, Large Foyer, Living room with FP, 3 Season Porch, Primary Bedroom with Bath, Walk-in Closets, 2 additional bedrooms, Full basement which is partially finished, plumbed for additional baths as well, Solid surface countertops. This is a custom home, 3 stall garage, Priced WAY BELOW value for quick sale. Once you see this house you will be amazed at the Asking Price.
Location
State MI
County Kent
Area Grand Rapids - G
Direction US-131 N toward Cadillac Take exit 101 for M-57 toward County Hwy B72/Sparta/Greenville - Turn right onto M-57 E - Turn left onto Lincoln Lake Ave NE - Turn right onto Macclain St NE - Turn left onto Morgan Mills Ave NE
Rooms
Basement Full
Interior
Interior Features Ceramic Floor, Garage Door Opener, Pantry
Heating Forced Air
Cooling Central Air
Fireplaces Number 1
Fireplaces Type Living Room
Fireplace true
Window Features Screens,Insulated Windows,Window Treatments
Appliance Washer, Refrigerator, Range, Microwave, Dryer, Disposal, Dishwasher
Exterior
Exterior Feature Patio
Garage Spaces 3.0
Utilities Available Phone Available, Natural Gas Available, Electricity Available, Cable Available, Natural Gas Connected, Cable Connected
View Y/N No
Street Surface Paved
Garage Yes
Building
Lot Description Wooded
Story 1
Sewer Septic Tank
Water Well
Architectural Style Ranch
Structure Type Vinyl Siding
New Construction No
Schools
School District Greenville
Others
Tax ID 410801101019
Acceptable Financing Cash, FHA, VA Loan, Conventional
Listing Terms Cash, FHA, VA Loan, Conventional
Read Less
Want to know what your home might be worth? Contact us for a FREE valuation!

Our team is ready to help you sell your home for the highest possible price ASAP





