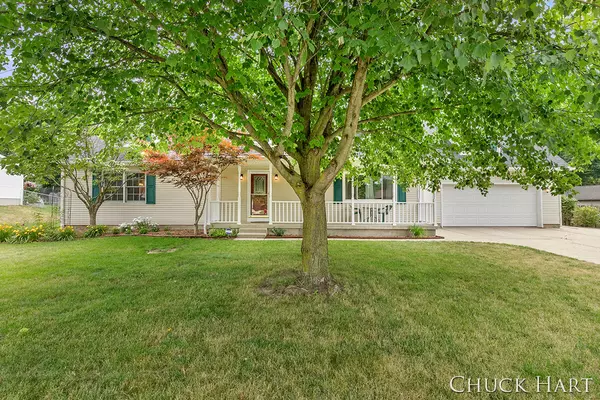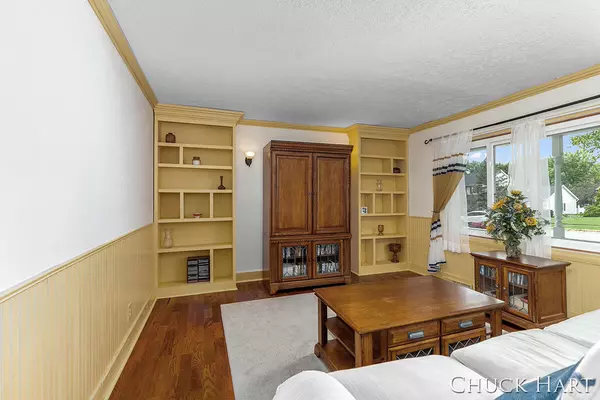$329,900
$329,900
For more information regarding the value of a property, please contact us for a free consultation.
5000 Montauk NW Drive Comstock Park, MI 49321
3 Beds
3 Baths
2,184 SqFt
Key Details
Sold Price $329,900
Property Type Single Family Home
Sub Type Single Family Residence
Listing Status Sold
Purchase Type For Sale
Square Footage 2,184 sqft
Price per Sqft $151
Municipality Alpine Twp
MLS Listing ID 22028375
Sold Date 08/31/22
Style Cape Cod
Bedrooms 3
Full Baths 2
Half Baths 1
Year Built 1995
Annual Tax Amount $3,374
Tax Year 2022
Lot Size 0.312 Acres
Acres 0.31
Lot Dimensions 103x132
Property Sub-Type Single Family Residence
Property Description
Beautifully landscaped 3BR/2+BA Cape Cod with covered porch located in a quiet neighborhood just minutes away from shopping and restaurants on Alpine. 2-story entry, Living Room with hardwood floor and built-ins, huge Kitchen with ceramic floor, granite counters and large center island, Dining area with french doors to deck, cozy Family Room with fireplace, Master BR suite plus 2 more large Bedrooms. The basement is open and ready to finish including a daylight window to add a 4th Bedroom. Updated Kitchen and Bath, new roof, new daylight window in basement, new carpet. Appliances stay (Ref, DW, MW are new) plus Home Warranty. Huge attached 2-car garage w/ extra storage space. Relax on the deck overlooking your large back yard. This home is gorgeous and ready for you to settle in.
Location
State MI
County Kent
Area Grand Rapids - G
Direction 4600 Alpine NW to Westshire, E on Westshire to Biddeford, L to Westfield, L to Montauk, R to house.
Rooms
Other Rooms Shed(s)
Basement Daylight
Interior
Interior Features Ceiling Fan(s), Ceramic Floor, Garage Door Opener, Wood Floor, Kitchen Island
Heating Forced Air
Cooling Central Air
Fireplaces Number 1
Fireplaces Type Family Room
Fireplace true
Window Features Replacement,Insulated Windows
Appliance Washer, Refrigerator, Range, Microwave, Dryer, Dishwasher
Exterior
Exterior Feature Porch(es), Deck(s)
Parking Features Attached
Garage Spaces 2.0
Utilities Available Phone Connected, Natural Gas Connected, Cable Connected, Broadband
View Y/N No
Street Surface Paved
Garage Yes
Building
Lot Description Level
Story 2
Sewer Public Sewer
Water Public
Architectural Style Cape Cod
Structure Type Vinyl Siding
New Construction No
Schools
School District Comstock Park
Others
Tax ID 41-09-25-126-053
Acceptable Financing Cash, FHA, VA Loan, Conventional
Listing Terms Cash, FHA, VA Loan, Conventional
Read Less
Want to know what your home might be worth? Contact us for a FREE valuation!

Our team is ready to help you sell your home for the highest possible price ASAP





