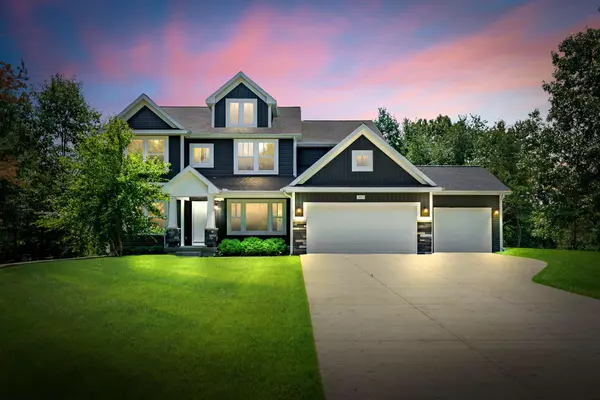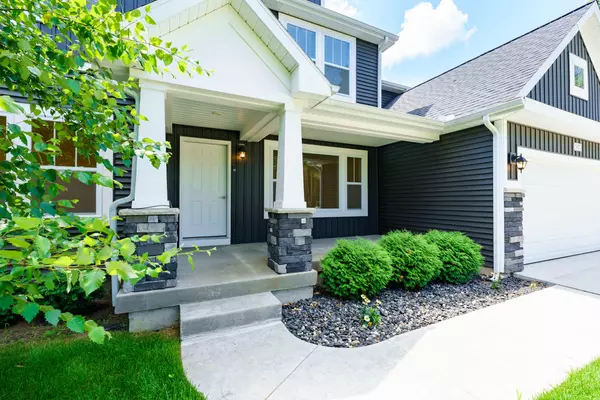$600,000
$635,000
5.5%For more information regarding the value of a property, please contact us for a free consultation.
5871 Gavin Lane Kalamazoo, MI 49009
5 Beds
4 Baths
3,569 SqFt
Key Details
Sold Price $600,000
Property Type Single Family Home
Sub Type Single Family Residence
Listing Status Sold
Purchase Type For Sale
Square Footage 3,569 sqft
Price per Sqft $168
Municipality Texas Twp
Subdivision Applegate Woods
MLS Listing ID 22034431
Sold Date 09/21/22
Style Traditional
Bedrooms 5
Full Baths 3
Half Baths 1
HOA Fees $83/qua
HOA Y/N true
Year Built 2020
Annual Tax Amount $9,361
Tax Year 2022
Lot Size 0.830 Acres
Acres 0.83
Lot Dimensions 124x329x123x316
Property Sub-Type Single Family Residence
Property Description
**OPEN HOUSE CANCELED** This is your chance to own this magnificent 2020 home in the highly desirable Applegate Woods neighborhood on the west side of Kalamazoo in Texas Township. With over 3500 square feet of finished living space, this 5 BR, 3.5 BA home has an open floorplan & all the features you are looking for, including a brand new quartz kitchen w/ white cabinets & backsplash, center island, stainless appliances, butler's pantry, formal DR, gas frpl, sunroom off great room & kitchen area, den, master suite, in-suite bathroom to guest room, large covered porch, upper level laundry, updated flooring throughout, 3 car att. garage, underground sprinklers, on just under an acre of parklike property. Walkout basement w/ waterproof foundation has roughed in plumbing for addt'l bath & kit. development - it is close to schools, shopping and major highways. The basement has all the plumbing in place for an additional bathroom and kitchen. See attached upgrades. Act today! development - it is close to schools, shopping and major highways. The basement has all the plumbing in place for an additional bathroom and kitchen. See attached upgrades. Act today!
Location
State MI
County Kalamazoo
Area Greater Kalamazoo - K
Direction From 194 South on Oakland Dr. to Milham Ave. West on Milham Ave, which turns into Texas Drive. South on 10th St. to Gavin Lane.
Rooms
Basement Full, Walk-Out Access
Interior
Heating Forced Air
Cooling Central Air
Fireplaces Number 1
Fireplaces Type Family Room
Fireplace true
Window Features Low-Emissivity Windows,Screens,Insulated Windows
Appliance Washer, Refrigerator, Oven, Microwave, Dryer, Dishwasher
Exterior
Exterior Feature Porch(es), Patio
Parking Features Attached
Garage Spaces 3.0
View Y/N No
Garage Yes
Building
Lot Description Wooded
Story 2
Sewer Public Sewer
Water Public
Architectural Style Traditional
Structure Type Stone,Vinyl Siding
New Construction No
Schools
School District Portage
Others
Tax ID 390913160005
Acceptable Financing Cash, FHA, VA Loan, Conventional
Listing Terms Cash, FHA, VA Loan, Conventional
Read Less
Want to know what your home might be worth? Contact us for a FREE valuation!

Our team is ready to help you sell your home for the highest possible price ASAP





