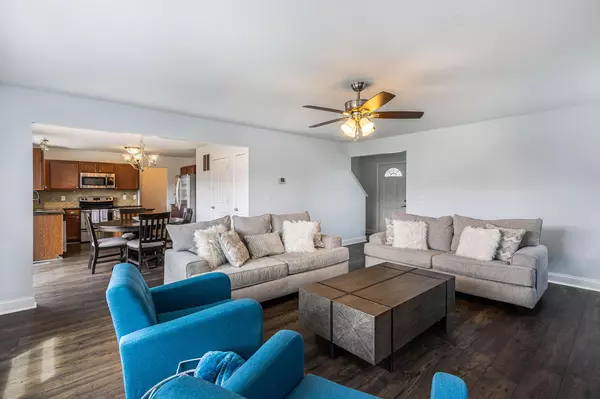$290,000
$285,000
1.8%For more information regarding the value of a property, please contact us for a free consultation.
1313 Ellery Grove Court Vicksburg, MI 49097
5 Beds
4 Baths
1,870 SqFt
Key Details
Sold Price $290,000
Property Type Single Family Home
Sub Type Single Family Residence
Listing Status Sold
Purchase Type For Sale
Square Footage 1,870 sqft
Price per Sqft $155
Municipality Vicksburg Vllg
Subdivision Centennial
MLS Listing ID 22031686
Sold Date 09/19/22
Style Traditional
Bedrooms 5
Full Baths 3
Half Baths 1
HOA Y/N true
Year Built 2013
Annual Tax Amount $5,299
Tax Year 2022
Lot Size 6,307 Sqft
Acres 0.14
Lot Dimensions 50 x 124
Property Sub-Type Single Family Residence
Property Description
Move-In Ready! This fantastic 5 Bedroom/3.5 Bath home offers an open Main Floor w/ spacious Living Room, Dining Area w/ slider to back Patio, Kitchen w/ SS appliances, center island, granite countertops & pantry, 1/2 Bath, Mudroom & Laundry Room off the Garage Entrance. Upstairs you will find the Primary Bedroom, En Suite Bath & walk-in closet, 3 additional Bedrooms & Full Bath. The Finished Basement w/ egress windows offers additional Family Room space, a 5th Bedroom & Full Bath. The fence-lined backyard has space to entertain and play. 2-car attached Garage. Schedule your showing today!
Location
State MI
County Kalamazoo
Area Greater Kalamazoo - K
Direction From I-94 and Portage Rd., head South on Portage Rd., Turn Left onto E. U Ave., Turn Right onto S. 22nd St., Turn Right onto Centennial Blvd., Turn Left onto Harper Grove Lane which becomes Odell Farm Ln., Turn Right onto Ives Mill Ln., Turn Left onto Ellery Grove Ct. Home is on Left side of street.
Rooms
Other Rooms Shed(s)
Basement Daylight, Full
Interior
Interior Features Kitchen Island
Heating Forced Air
Cooling Central Air
Fireplace false
Window Features Low-Emissivity Windows,Screens,Insulated Windows
Appliance Washer, Refrigerator, Range, Microwave, Dryer
Exterior
Exterior Feature Porch(es), Patio
Parking Features Attached
Garage Spaces 2.0
Amenities Available Clubhouse, Fitness Center, Playground, Pool
View Y/N No
Street Surface Paved
Garage Yes
Building
Lot Description Cul-De-Sac
Story 2
Sewer Public Sewer
Water Public
Architectural Style Traditional
Structure Type Vinyl Siding
New Construction No
Schools
School District Vicksburg
Others
Tax ID 391411240210
Acceptable Financing FHA, VA Loan, Rural Development, MSHDA, Conventional
Listing Terms FHA, VA Loan, Rural Development, MSHDA, Conventional
Read Less
Want to know what your home might be worth? Contact us for a FREE valuation!

Our team is ready to help you sell your home for the highest possible price ASAP





