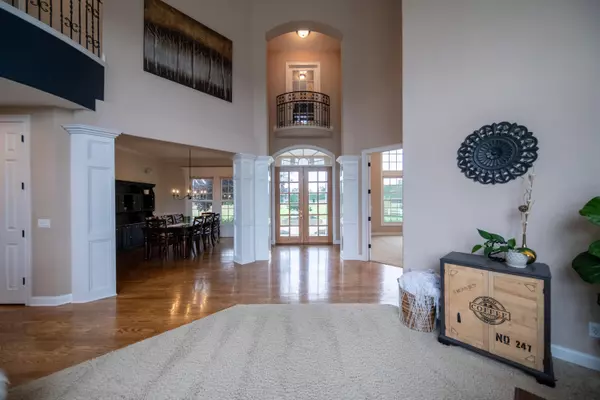$875,000
$919,000
4.8%For more information regarding the value of a property, please contact us for a free consultation.
5860 W R Avenue Schoolcraft, MI 49087
5 Beds
4 Baths
4,439 SqFt
Key Details
Sold Price $875,000
Property Type Single Family Home
Sub Type Single Family Residence
Listing Status Sold
Purchase Type For Sale
Square Footage 4,439 sqft
Price per Sqft $197
Municipality Texas Twp
MLS Listing ID 22037088
Sold Date 10/06/22
Style Traditional
Bedrooms 5
Full Baths 3
Half Baths 1
Year Built 1997
Annual Tax Amount $14,258
Tax Year 2021
Lot Size 22.000 Acres
Acres 22.0
Lot Dimensions irregular: t-shape; see att'd
Property Sub-Type Single Family Residence
Property Description
22 Acres in Texas Township! Portage Schools. Brand new, jet-black roof makes quite a statement. The home features two outbuildings: one with impeccable horse stalls- one birthing stall. Water in both. The front outbuilding is plumbed and ready for private tack room or Boarder Suite. Vinyl fencing adds an elegant vibe and the pasture is wired and ready for electric charger. The back building has thick, reinforced concrete and tall ceilings to store your RV, tractors or trailers. Inside the home, enter the great room with soaring ceilings. Formal dining room and office (or 5th bedroom) off the main. The Master Suite is gigantic featuring gas fireplace, His & Her's Walk-in Closets and Master Bath with soaking tub and tile shower. The Chef Kitchen features granite countertops, walking pantry a opens to the family room with cathedral ceilings. Huge windows look out to the inground pool, patio and deck. MF Laundry and mudroom off the 3 car attached garage. The Upper Level has 3 spacious bedrooms, one a jack/jill and one ensuite. walkout Lower Level set up for kitchen, full bedroom, already plumbed for a full bath and family room. The home is on Natural Gas! A truly amazing opportunity to raise children or animals, farm or ALL! Due to the location and size, it would also serve as an outstanding investment opportunity for future development. opens to the family room with cathedral ceilings. Huge windows look out to the inground pool, patio and deck. MF Laundry and mudroom off the 3 car attached garage. The Upper Level has 3 spacious bedrooms, one a jack/jill and one ensuite. walkout Lower Level set up for kitchen, full bedroom, already plumbed for a full bath and family room. The home is on Natural Gas! A truly amazing opportunity to raise children or animals, farm or ALL! Due to the location and size, it would also serve as an outstanding investment opportunity for future development.
Location
State MI
County Kalamazoo
Area Greater Kalamazoo - K
Direction From Q ave south on 10th east on R to home on North side of street
Rooms
Other Rooms Barn(s), Stable(s)
Basement Full, Walk-Out Access
Interior
Interior Features Ceiling Fan(s), Ceramic Floor, Garage Door Opener, Whirlpool Tub, Wood Floor, Kitchen Island, Eat-in Kitchen, Pantry
Heating Forced Air
Cooling Central Air
Fireplaces Number 2
Fireplaces Type Family Room, Gas Log, Primary Bedroom
Fireplace true
Window Features Screens
Appliance Refrigerator, Microwave, Dishwasher, Cooktop
Exterior
Exterior Feature Fenced Back, Play Equipment, Porch(es), Patio, Gazebo, Deck(s)
Parking Features Detached, Attached
Garage Spaces 4.0
Pool Outdoor/Inground
Utilities Available Natural Gas Available, Natural Gas Connected
View Y/N No
Street Surface Paved
Garage Yes
Building
Lot Description Level, Tillable
Story 2
Sewer Septic Tank
Water Well
Architectural Style Traditional
Structure Type Stone,Stucco,Vinyl Siding
New Construction No
Schools
School District Portage
Others
Tax ID 09-24-351-081
Acceptable Financing Cash, VA Loan, Conventional
Listing Terms Cash, VA Loan, Conventional
Read Less
Want to know what your home might be worth? Contact us for a FREE valuation!

Our team is ready to help you sell your home for the highest possible price ASAP





