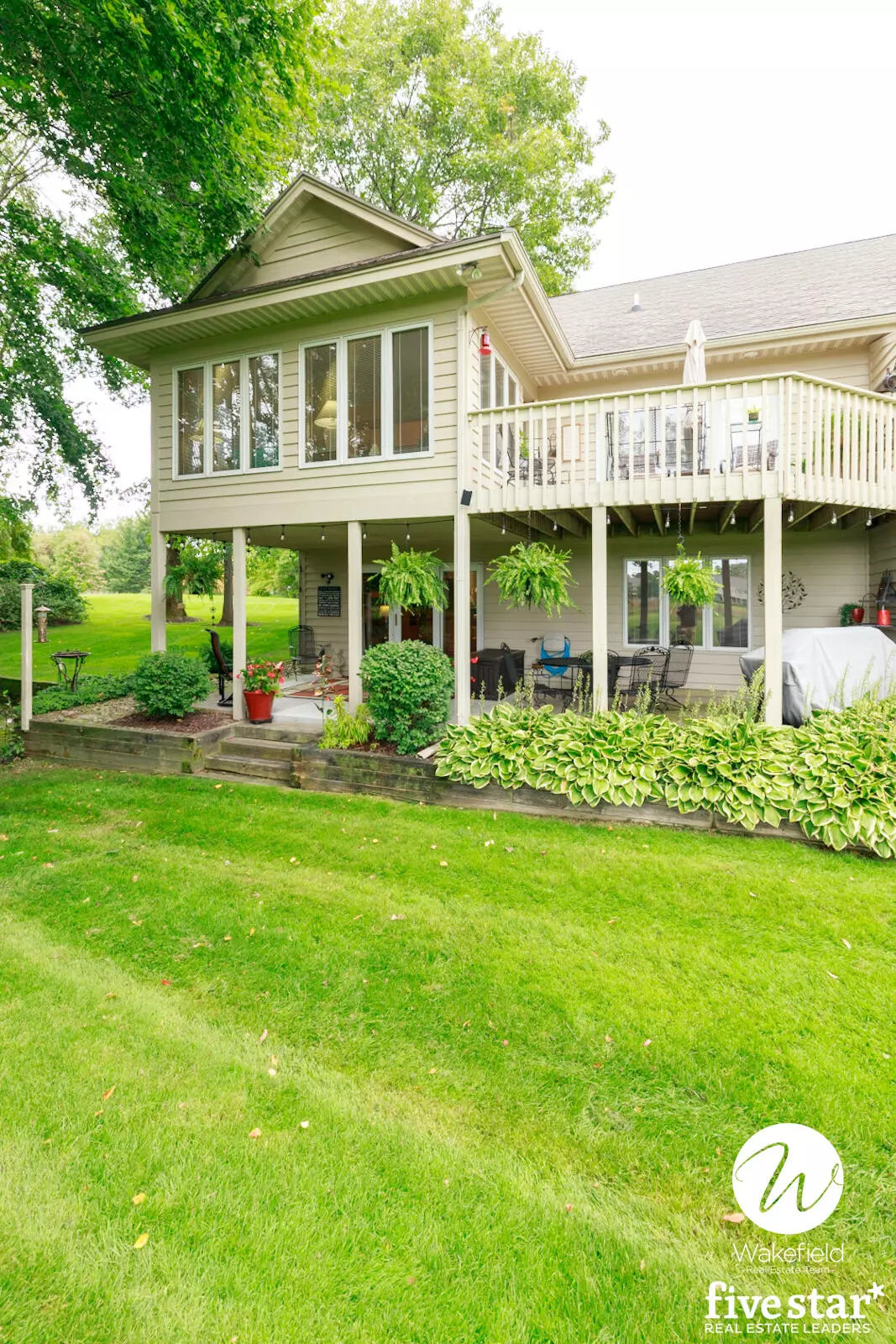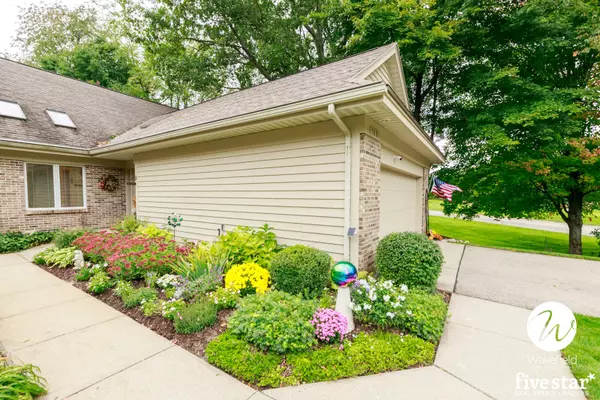$375,000
$365,000
2.7%For more information regarding the value of a property, please contact us for a free consultation.
7081 Treetop NE Lane Rockford, MI 49341
2 Beds
2 Baths
2,768 SqFt
Key Details
Sold Price $375,000
Property Type Condo
Sub Type Condominium
Listing Status Sold
Purchase Type For Sale
Square Footage 2,768 sqft
Price per Sqft $135
Municipality Cannon Twp
Subdivision Silver Lake Condominiums
MLS Listing ID 22041766
Sold Date 10/11/22
Style Ranch
Bedrooms 2
Full Baths 2
HOA Fees $324/mo
HOA Y/N true
Originating Board Michigan Regional Information Center (MichRIC)
Year Built 1990
Annual Tax Amount $3,678
Tax Year 2021
Property Sub-Type Condominium
Property Description
Spacious Condo in highly desirable Silver Lake Condominiums. This corner unit has a beautiful view and side yard. You'll love this open floor plan with cathedral ceilings. The kitchen boasts Corian counter tops, an x large walk-in pantry and a large snack bar (bar stools included). The dining room has a built-in china hutch and flows nicely into the living room where you'll find a gas fireplace and access to a four season porch overlooking the gorgeous landscaping. The master bedroom has a wall of windows to the deck. Enormous Master bath with jacuzzi tub, walk in shower and huge closet. In the lower level you'll find a wet bar, family room with fireplace, a large laundry room, bedroom and another bath. Bring your toothbrush! Move in ready. Call TODAY!
Location
State MI
County Kent
Area Grand Rapids - G
Direction M-44 (Belding Rd) To Pinehurst (Just W Of Young), N To Greenbrier, W To Tree Top Lane.
Rooms
Other Rooms High-Speed Internet
Basement Walk Out, Full
Interior
Interior Features Air Cleaner, Ceiling Fans, Central Vacuum, Ceramic Floor, Garage Door Opener, Generator, Laminate Floor, Wet Bar, Whirlpool Tub, Wood Floor, Kitchen Island, Eat-in Kitchen, Pantry
Heating Forced Air, Natural Gas
Cooling Central Air
Fireplaces Number 2
Fireplaces Type Wood Burning, Gas Log, Living, Family
Fireplace true
Window Features Screens, Insulated Windows, Window Treatments
Appliance Dryer, Washer, Dishwasher, Microwave, Range, Refrigerator
Exterior
Parking Features Attached, Paved
Garage Spaces 2.0
Utilities Available Telephone Line, Cable Connected, Natural Gas Connected
View Y/N No
Roof Type Composition
Street Surface Paved
Handicap Access Accessible Mn Flr Bedroom, Lever Door Handles, Low Threshold Shower
Garage Yes
Building
Lot Description Cul-De-Sac, Corner Lot
Story 2
Sewer Public Sewer
Water Public
Architectural Style Ranch
New Construction No
Schools
School District Rockford
Others
HOA Fee Include Water, Trash, Snow Removal, Lawn/Yard Care
Tax ID 41-11-10-427-013
Acceptable Financing Cash, FHA, VA Loan, Conventional
Listing Terms Cash, FHA, VA Loan, Conventional
Read Less
Want to know what your home might be worth? Contact us for a FREE valuation!

Our team is ready to help you sell your home for the highest possible price ASAP





