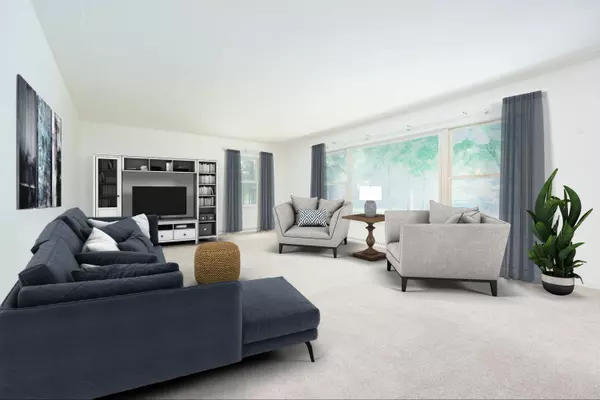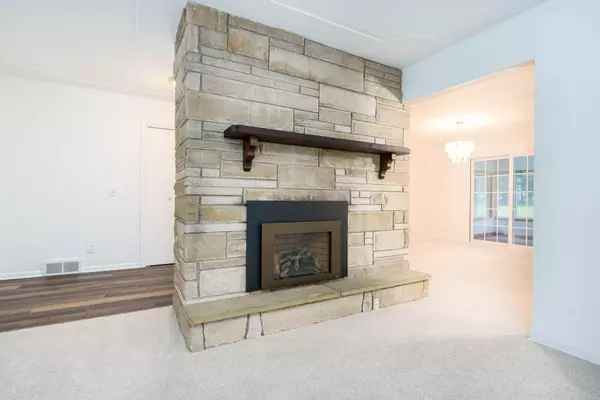$330,000
$349,900
5.7%For more information regarding the value of a property, please contact us for a free consultation.
9910 E Ml Avenue Galesburg, MI 49053
3 Beds
3 Baths
1,912 SqFt
Key Details
Sold Price $330,000
Property Type Single Family Home
Sub Type Single Family Residence
Listing Status Sold
Purchase Type For Sale
Square Footage 1,912 sqft
Price per Sqft $172
Municipality Comstock Twp
MLS Listing ID 22023459
Sold Date 10/14/22
Style Ranch
Bedrooms 3
Full Baths 2
Half Baths 1
Year Built 1960
Annual Tax Amount $4,409
Tax Year 2022
Lot Size 2.780 Acres
Acres 2.78
Lot Dimensions 198.30 x 611.00
Property Sub-Type Single Family Residence
Property Description
Pride of ownership beams throughout this quality, all brick ranch nestled on 2.78 peaceful, private, wooded acres. Nothing to do but move in with its all new flooring throughout the main and lower level, remodeled kitchen featuring quartz countertops and SS appliances, newer furnace & roof, replacement windows and whole house generator. Not to mention hardwood flooring under carpet throughout the main level. Enjoy the spacious living room with new carpet, limestone, gas fireplace and cove ceilings. The remodeled kitchen is a cook's dream featuring hickory cabinetry, quartz counter tops, SS appliances including double ovens, vinyl plank flooring and filtered drinking water system. Adjacent, is the large eating area which allows access to the lovely sunroom where you can enjoy our prefect summer's, minus the bugs. The three generous-sized bedrooms all offer amble closet space with one showcasing the exposed hardwood flooring. The updated family bath presents double sinks, quartz vanity top and double shower w/ seat. Main floor laundry, a half bath and the grand foyer complete the main level. Additional living space is presented in the lower level with its 2nd full kitchen, rec room and the 2nd full bath. Exceptional storage space tops it off. Outside the fun begins with the 2nd (30' x 46') stick-built work garage with two overhead doors. If an outbuilding is calling your name look no more. This garage will not disappoint with its insulation, lights, fans, wood burner, 10 ft. ceilings, 42" frost footings, compressor and room for 4+ cars. The fun continues with a professional horseshoe pit plus additional storage shed to help keep your work and fun separate. Additional items to note are 200-amp electric, newer furnace and roof, whole house generator and replacement windows. summer's, minus the bugs. The three generous-sized bedrooms all offer amble closet space with one showcasing the exposed hardwood flooring. The updated family bath presents double sinks, quartz vanity top and double shower w/ seat. Main floor laundry, a half bath and the grand foyer complete the main level. Additional living space is presented in the lower level with its 2nd full kitchen, rec room and the 2nd full bath. Exceptional storage space tops it off. Outside the fun begins with the 2nd (30' x 46') stick-built work garage with two overhead doors. If an outbuilding is calling your name look no more. This garage will not disappoint with its insulation, lights, fans, wood burner, 10 ft. ceilings, 42" frost footings, compressor and room for 4+ cars. The fun continues with a professional horseshoe pit plus additional storage shed to help keep your work and fun separate. Additional items to note are 200-amp electric, newer furnace and roof, whole house generator and replacement windows.
Location
State MI
County Kalamazoo
Area Greater Kalamazoo - K
Direction From exit 85 on I 94, south on 35th, west on East ML ave to home
Rooms
Basement Full
Interior
Interior Features Ceiling Fan(s), Ceramic Floor, Garage Door Opener, Generator, Laminate Floor, Water Softener/Owned, Wood Floor, Eat-in Kitchen, Pantry
Heating Forced Air
Cooling Central Air
Fireplaces Number 1
Fireplaces Type Gas Log, Living Room
Fireplace true
Window Features Replacement
Appliance Washer, Refrigerator, Oven, Dryer, Dishwasher, Cooktop
Exterior
Parking Features Detached, Attached
Garage Spaces 2.0
Utilities Available Natural Gas Available, Electricity Available, Natural Gas Connected
View Y/N No
Garage Yes
Building
Lot Description Wooded
Story 1
Sewer Septic Tank
Water Well
Architectural Style Ranch
Structure Type Brick
New Construction No
Schools
School District Galesburg-Augusta
Others
Tax ID 07-26-430-012
Acceptable Financing Cash, FHA, VA Loan, Conventional
Listing Terms Cash, FHA, VA Loan, Conventional
Read Less
Want to know what your home might be worth? Contact us for a FREE valuation!

Our team is ready to help you sell your home for the highest possible price ASAP





