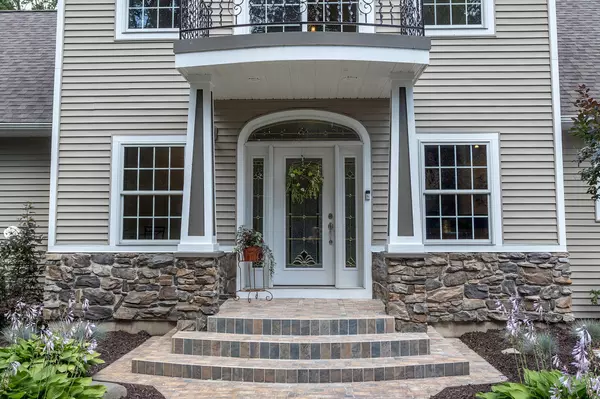$699,000
$699,000
For more information regarding the value of a property, please contact us for a free consultation.
8200 Squirewood NE Drive Comstock Park, MI 49321
4 Beds
4 Baths
2,318 SqFt
Key Details
Sold Price $699,000
Property Type Single Family Home
Sub Type Single Family Residence
Listing Status Sold
Purchase Type For Sale
Square Footage 2,318 sqft
Price per Sqft $301
Municipality Plainfield Twp
Subdivision Squirewood Estates
MLS Listing ID 22034465
Sold Date 10/14/22
Style Ranch
Bedrooms 4
Full Baths 3
Half Baths 1
HOA Fees $33/ann
HOA Y/N true
Year Built 2007
Annual Tax Amount $6,467
Tax Year 2022
Lot Size 3.480 Acres
Acres 3.48
Lot Dimensions Irregular
Property Sub-Type Single Family Residence
Property Description
Complete privacy and a wooded setting, this Custom built home in Rockford Schools has a 40x60 Pole Barn, 3.5 acres and is close to highway access. This is a unique floorplan described as a ''Ranch plus a loft''. All amenities are on the main level, including primary bedroom suite, laundry room and access to an expansive deck. Open floor plan with oversized windows and a wooded view that changes with the seasons. There are three bedrooms on the main level, 2.5 baths, a great room, office/flex space and mud room. The kitchen includes Hickory cabinets, granite countertops and polished marble backsplash. Upstairs, the loft is over 400 SF of open space that has many potential uses - build a new owner's suite, or use it for an art studio. The loft has a slider to a balcony that overlooks the property.
On the lower walkout level there is an additional bedroom, full bath, two large living spaces (potential workout or pool room), a second full kitchen and plenty of room to entertain over the holidays. There are 9 ft ceilings on both levels, and granite on every countertop. In the yard, there is a patio with a gazebo and built-in firepit overlooking the pond. This is a private setting and close to everything. Call today for a tour. Buyer to provide prequal letter prior to showing. Agent is owner. a slider to a balcony that overlooks the property.
On the lower walkout level there is an additional bedroom, full bath, two large living spaces (potential workout or pool room), a second full kitchen and plenty of room to entertain over the holidays. There are 9 ft ceilings on both levels, and granite on every countertop. In the yard, there is a patio with a gazebo and built-in firepit overlooking the pond. This is a private setting and close to everything. Call today for a tour. Buyer to provide prequal letter prior to showing. Agent is owner.
Location
State MI
County Kent
Area Grand Rapids - G
Direction 10 Mile to Jewell. Squirewood runs south from this intersection. South on Squirewood Drive to cul-de-sac.
Rooms
Other Rooms Pole Barn
Basement Walk-Out Access
Interior
Interior Features Ceiling Fan(s), Ceramic Floor, Garage Door Opener, Gas/Wood Stove, Guest Quarters, Water Softener/Owned, Kitchen Island, Eat-in Kitchen
Heating Forced Air
Cooling Central Air
Fireplaces Number 1
Fireplaces Type Living Room
Fireplace true
Appliance Washer, Refrigerator, Range, Oven, Microwave, Dryer, Dishwasher, Cooktop
Exterior
Exterior Feature Balcony, Patio, Gazebo, Deck(s)
Parking Features Detached, Attached
Garage Spaces 3.0
Utilities Available Natural Gas Connected
Waterfront Description Pond
View Y/N No
Garage Yes
Building
Lot Description Recreational, Wooded, Rolling Hills, Cul-De-Sac
Story 2
Sewer Septic Tank
Water Well
Architectural Style Ranch
Structure Type Vinyl Siding
New Construction No
Schools
School District Rockford
Others
HOA Fee Include Other
Tax ID 41-10-04-127-008
Acceptable Financing Cash, Conventional
Listing Terms Cash, Conventional
Read Less
Want to know what your home might be worth? Contact us for a FREE valuation!

Our team is ready to help you sell your home for the highest possible price ASAP





