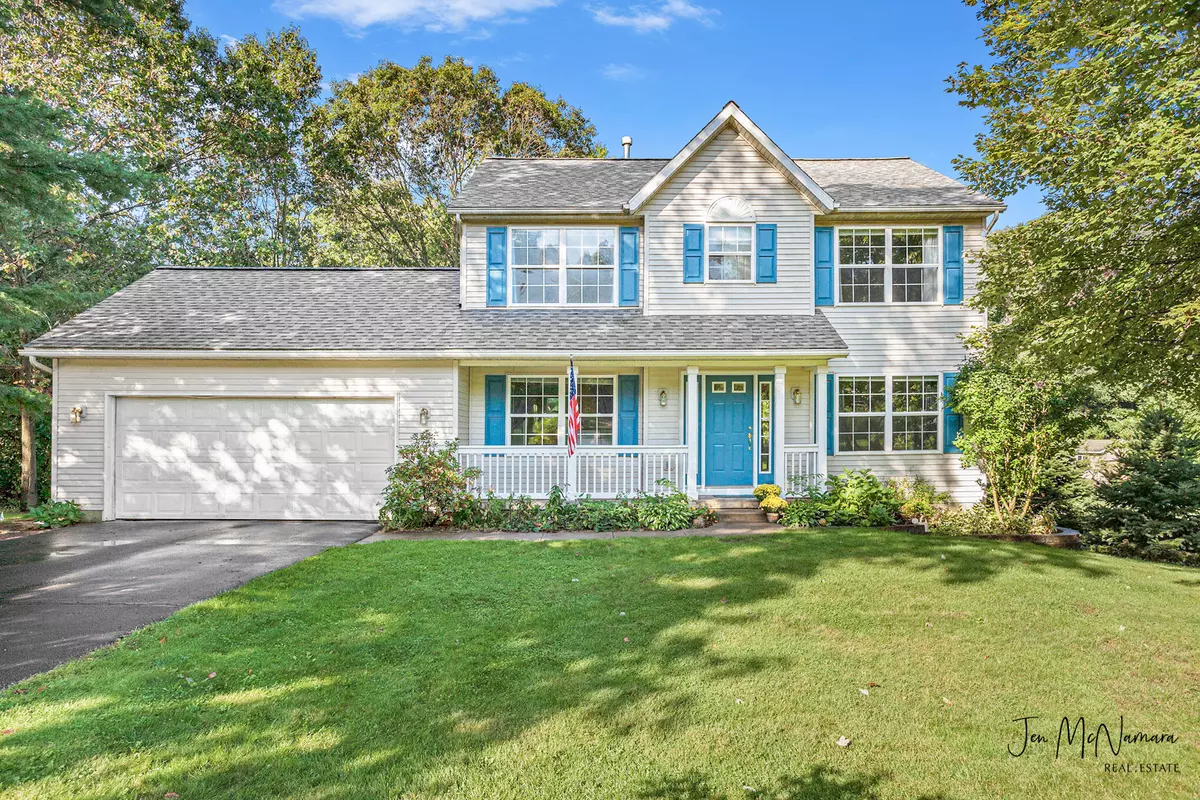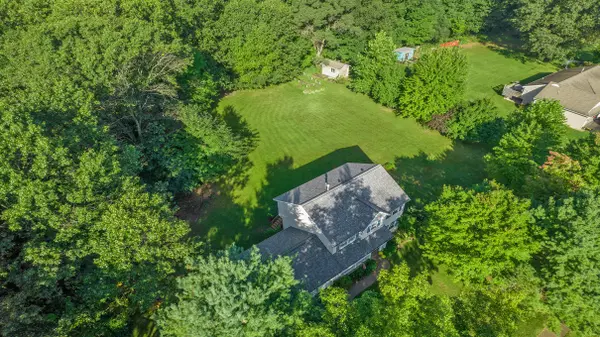$368,000
$335,000
9.9%For more information regarding the value of a property, please contact us for a free consultation.
8281 Squirewood NE Drive Comstock Park, MI 49321
3 Beds
3 Baths
1,636 SqFt
Key Details
Sold Price $368,000
Property Type Single Family Home
Sub Type Single Family Residence
Listing Status Sold
Purchase Type For Sale
Square Footage 1,636 sqft
Price per Sqft $224
Municipality Plainfield Twp
Subdivision Squirewood
MLS Listing ID 22040922
Sold Date 10/21/22
Style Traditional
Bedrooms 3
Full Baths 2
Half Baths 1
HOA Fees $33/ann
HOA Y/N true
Year Built 2000
Annual Tax Amount $3,477
Tax Year 2009
Lot Size 1.020 Acres
Acres 1.02
Lot Dimensions 193x238x200x207
Property Sub-Type Single Family Residence
Property Description
Beautiful 1 acre lot tucked away in a quiet neighborhood just minutes from 131 expressway, shopping, schools, quaint Rockford and downtown GR. You'll fall in love with the expansive yard that backs up to private woods. Perfect for outdoor entertaining, gardening, and backyard games! (Room for a future pool or pole barn.) Traditional home has a lovely functional floor plan... kitchen opens to large living area with gas fireplace, 3 bedrooms upstairs (possible 4th bedroom/bath in basement already framed in). Main floor laundry. Partially finished basement! Underground sprinkling, underground dog fence and newer roof with 50-year warranty! Great, convenient location in prized Rockford school district. Schedule your showing today! Sellers have enacted an offer deadline of 9am 9/24.
Location
State MI
County Kent
Area Grand Rapids - G
Direction US 131 to 10 Mile Rd, west 1/2 mile to Squirewood, left 1/4 mile to home on right
Rooms
Other Rooms Shed(s)
Basement Daylight
Interior
Interior Features Ceiling Fan(s), Ceramic Floor, Garage Door Opener, Humidifier, Kitchen Island, Eat-in Kitchen, Pantry
Heating Forced Air
Cooling Central Air
Fireplaces Number 1
Fireplaces Type Family Room, Gas Log
Fireplace true
Window Features Low-Emissivity Windows,Screens,Insulated Windows,Window Treatments
Appliance Washer, Refrigerator, Range, Oven, Microwave, Dryer, Disposal, Dishwasher
Exterior
Exterior Feature Deck(s)
Parking Features Attached
Garage Spaces 2.0
Utilities Available Phone Available, Natural Gas Available, Electricity Available, Cable Available, Phone Connected, Natural Gas Connected, Cable Connected, Broadband
View Y/N No
Street Surface Paved
Garage Yes
Building
Lot Description Wooded, Rolling Hills, Cul-De-Sac
Story 2
Sewer Septic Tank
Water Well
Architectural Style Traditional
Structure Type Vinyl Siding
New Construction No
Schools
School District Rockford
Others
HOA Fee Include Other,Snow Removal
Tax ID 41-10-04-127-004
Acceptable Financing Cash, FHA, VA Loan, Conventional
Listing Terms Cash, FHA, VA Loan, Conventional
Read Less
Want to know what your home might be worth? Contact us for a FREE valuation!

Our team is ready to help you sell your home for the highest possible price ASAP





