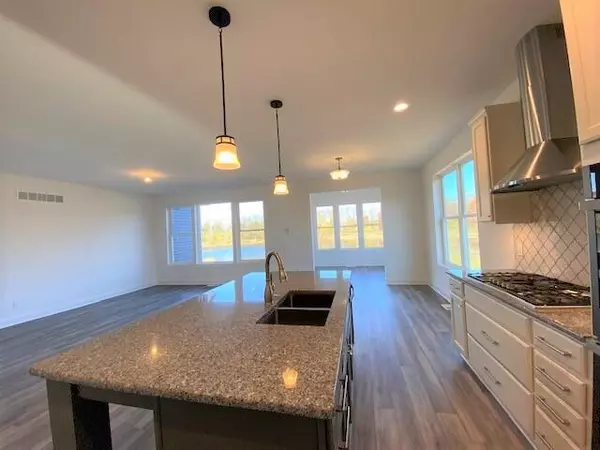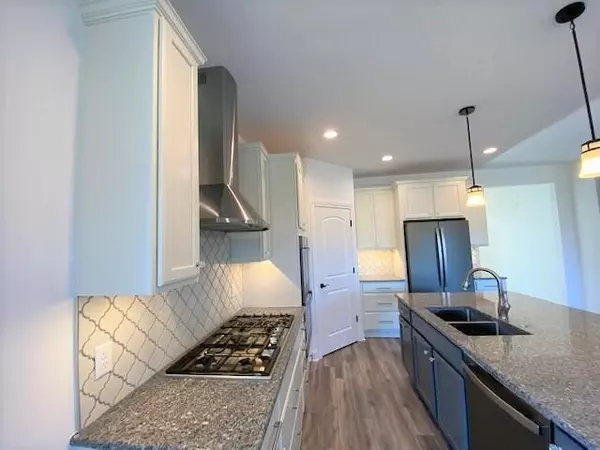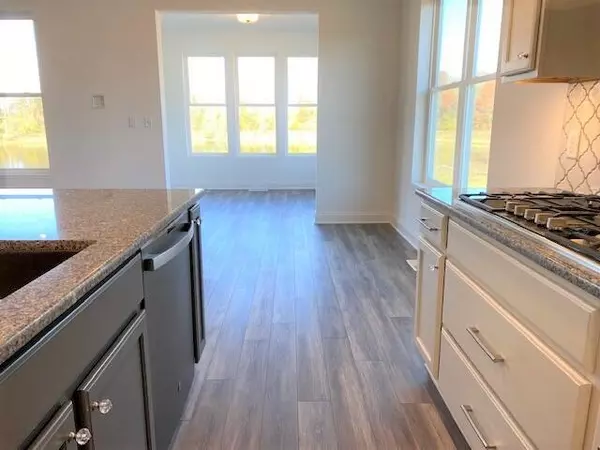$464,916
$464,916
For more information regarding the value of a property, please contact us for a free consultation.
2944 Sheridan Circle Jackson, MI 49201
3 Beds
3 Baths
2,042 SqFt
Key Details
Sold Price $464,916
Property Type Single Family Home
Sub Type Single Family Residence
Listing Status Sold
Purchase Type For Sale
Square Footage 2,042 sqft
Price per Sqft $227
Municipality Summit Twp
Subdivision The Preserve At Magnolia Park
MLS Listing ID 22032619
Sold Date 10/27/22
Style Colonial
Bedrooms 3
Full Baths 2
Half Baths 1
HOA Fees $50/ann
HOA Y/N true
Year Built 2022
Annual Tax Amount $8,484
Tax Year 2021
Lot Size 0.295 Acres
Acres 0.3
Lot Dimensions 113x153
Property Sub-Type Single Family Residence
Property Description
New construction home at The Preserve at Magnolia Park. The Malden has an open floor plan with a 1st floor primary suite. Breathtaking view of the pond and trees beyond from the sunroom. The kitchen has 42'' cabinets, granite counters, a walk in pantry, & center island. Primary master suite with tiled shower, frameless glass door & a comfort height double vanity. Luxury vinyl flooring throughout the main floor & stained wood stair treads. Upstairs you will find 2 bedrooms, full bath & a loft. The view-out basement is rough plumbed for a future bath. 3 car attached garage. Built with energy efficient Zip System, 2 x 6 construction. Norfolk's Smart Home Technology Package included. Taxes are estimated
Location
State MI
County Jackson
Area Jackson County - Jx
Direction O'Brien to Magnolia Parkway to Sheridan Circle
Rooms
Basement Daylight, Full
Interior
Interior Features Garage Door Opener, Humidifier, Kitchen Island, Pantry
Heating Forced Air
Cooling Central Air
Fireplace false
Window Features Low-Emissivity Windows,Screens,Insulated Windows
Appliance Refrigerator, Disposal, Dishwasher, Cooktop, Built-In Electric Oven
Exterior
Exterior Feature Other, Porch(es)
Parking Features Attached
Garage Spaces 3.0
View Y/N No
Garage Yes
Building
Lot Description Sidewalk
Story 2
Sewer Public Sewer
Water Public
Architectural Style Colonial
Structure Type Stone,Vinyl Siding
New Construction Yes
Schools
School District Western
Others
Tax ID 000-13-06-103-045-00
Acceptable Financing Cash, Conventional
Listing Terms Cash, Conventional
Read Less
Want to know what your home might be worth? Contact us for a FREE valuation!

Our team is ready to help you sell your home for the highest possible price ASAP





