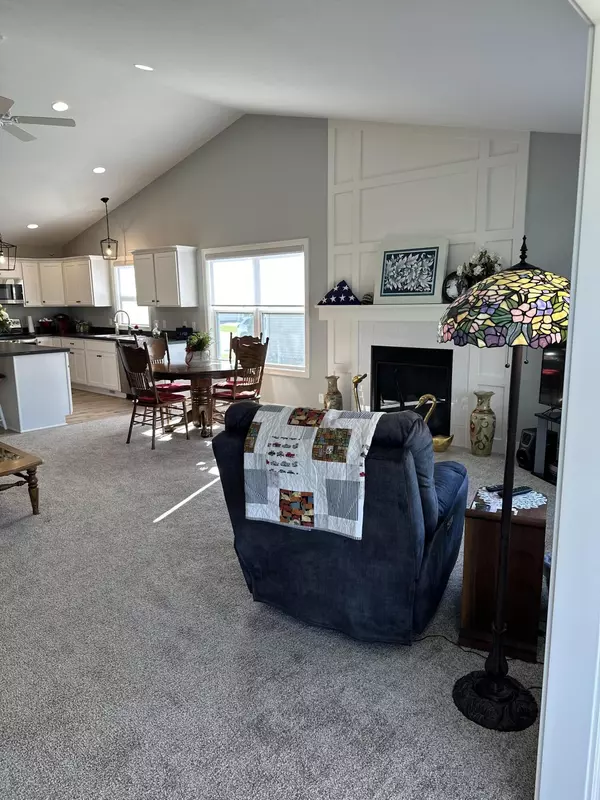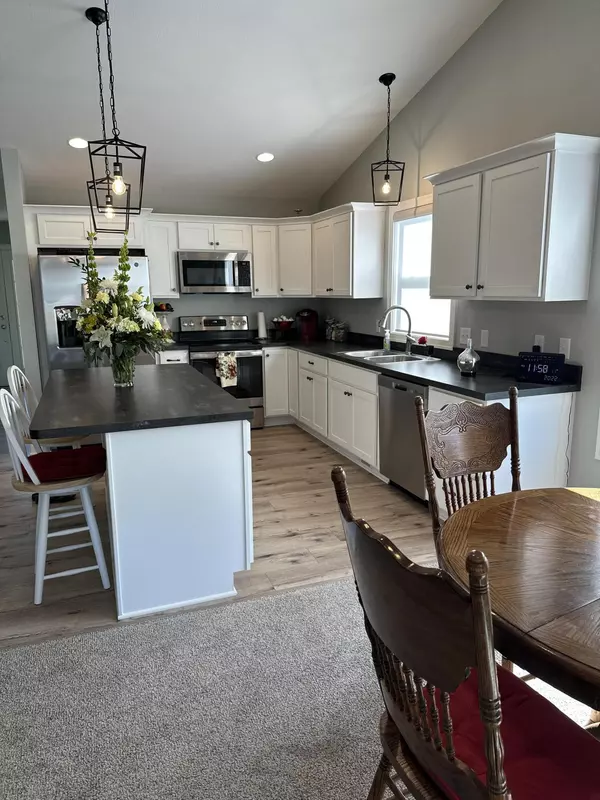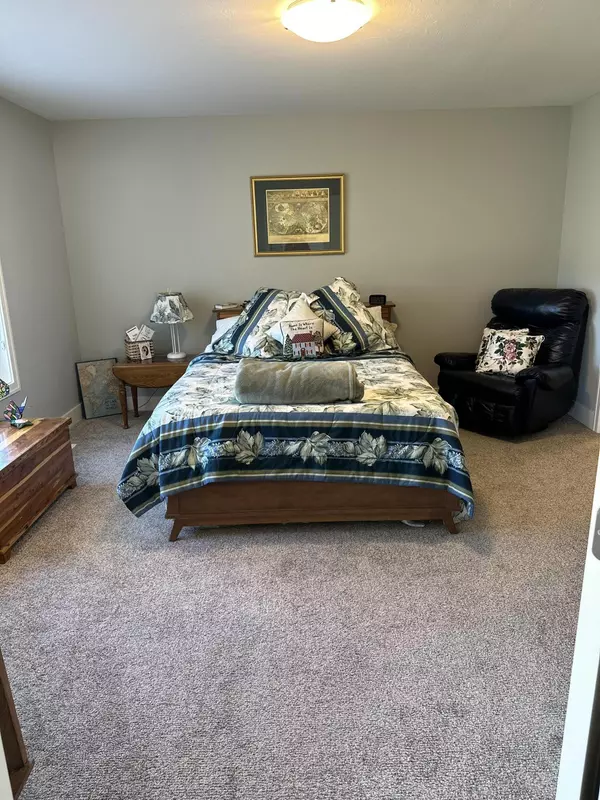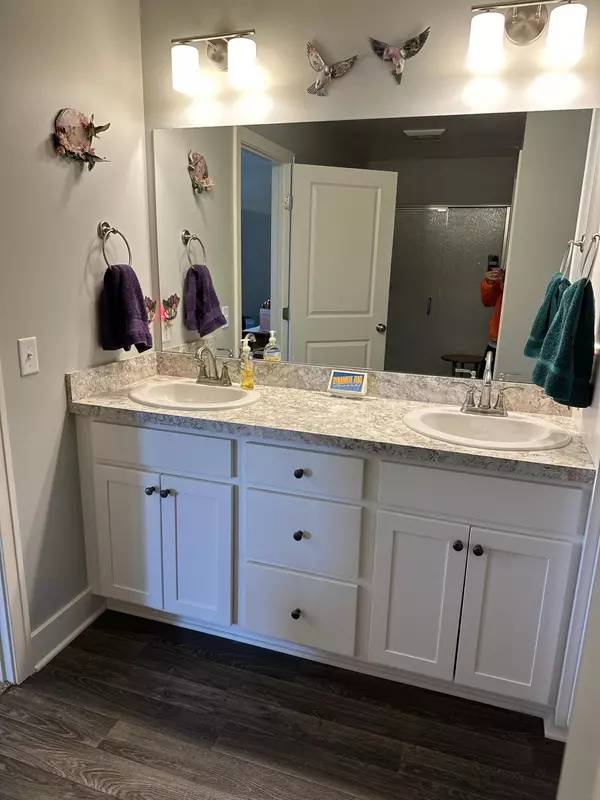$325,000
$346,900
6.3%For more information regarding the value of a property, please contact us for a free consultation.
3488 S Riverwalk Drive #9 Hamilton, MI 49419
2 Beds
2 Baths
1,513 SqFt
Key Details
Sold Price $325,000
Property Type Condo
Sub Type Condominium
Listing Status Sold
Purchase Type For Sale
Square Footage 1,513 sqft
Price per Sqft $214
Municipality Heath Twp
Subdivision Riverwalk Meadows Condo
MLS Listing ID 22046399
Sold Date 11/15/22
Style Ranch
Bedrooms 2
Full Baths 1
Half Baths 1
HOA Fees $170/mo
HOA Y/N true
Year Built 2022
Annual Tax Amount $1,927
Tax Year 2022
Property Sub-Type Condominium
Property Description
Absolutely gorgeous end unit in Riverwalk Meadows. 2b/1.5b ,1500+ sq ft. 4 season room with deck. Direct vent fireplace with added wall feature. All appliances included, new window treatments, Glass shower door, Epoxy garage floor, these are just a few of the beautiful things in this unit.
Location
State MI
County Allegan
Area Holland/Saugatuck - H
Direction From M40 turn East on 135th Ave to S Riverwalk Dr. Turn South, proceed to address.
Rooms
Basement Full, Walk-Out Access
Interior
Interior Features Ceiling Fan(s), Garage Door Opener, Humidifier, Laminate Floor, Kitchen Island, Pantry
Heating Forced Air
Cooling Central Air
Fireplaces Number 1
Fireplaces Type Living Room
Fireplace true
Window Features Screens,Insulated Windows,Window Treatments
Appliance Washer, Refrigerator, Range, Microwave, Dryer, Dishwasher
Exterior
Exterior Feature Porch(es), Patio, Deck(s)
Parking Features Attached
Garage Spaces 2.0
Utilities Available Natural Gas Available, Electricity Available, Natural Gas Connected, Storm Sewer, Broadband
Amenities Available End Unit, Pets Allowed
Waterfront Description Other
View Y/N No
Street Surface Paved
Garage Yes
Building
Lot Description Level, Cul-De-Sac
Story 1
Sewer Septic Tank
Water Well
Architectural Style Ranch
Structure Type Vinyl Siding
New Construction No
Schools
School District Hamilton
Others
HOA Fee Include Other,Trash,Snow Removal,Lawn/Yard Care
Tax ID 030922000900
Acceptable Financing Cash, Conventional
Listing Terms Cash, Conventional
Read Less
Want to know what your home might be worth? Contact us for a FREE valuation!

Our team is ready to help you sell your home for the highest possible price ASAP





