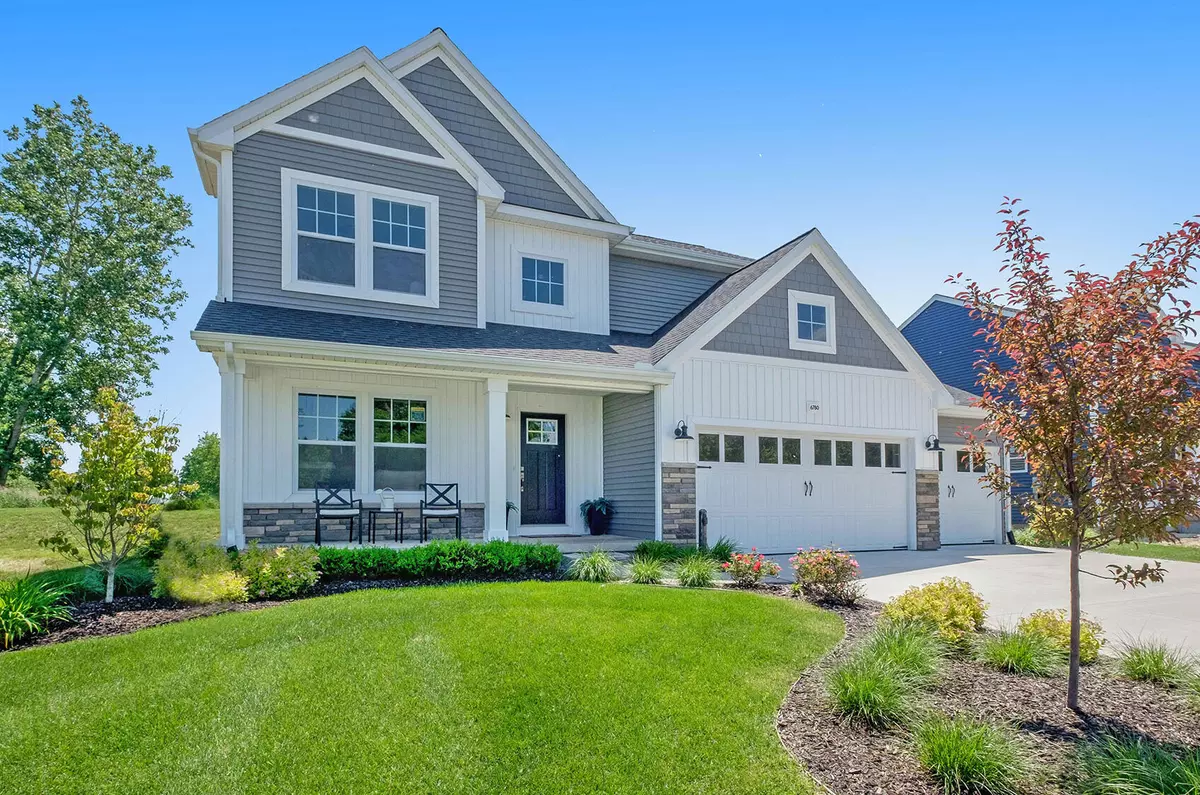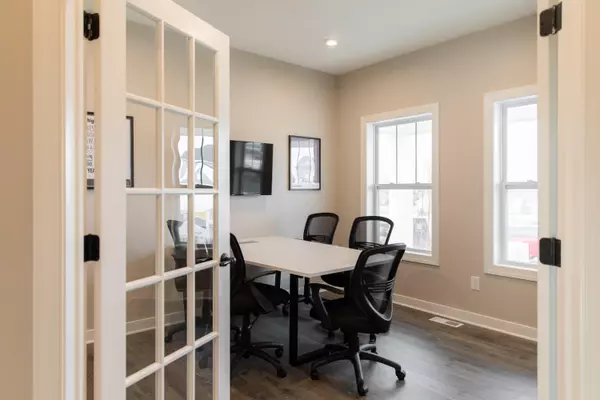$539,900
$549,900
1.8%For more information regarding the value of a property, please contact us for a free consultation.
2072 Hidden Pines Trail Stevensville, MI 49127
4 Beds
3 Baths
2,735 SqFt
Key Details
Sold Price $539,900
Property Type Single Family Home
Sub Type Single Family Residence
Listing Status Sold
Purchase Type For Sale
Square Footage 2,735 sqft
Price per Sqft $197
Municipality Lincoln Twp
Subdivision Hidden Pines
MLS Listing ID 22022461
Sold Date 12/07/22
Style Colonial
Bedrooms 4
Full Baths 2
Half Baths 1
Year Built 2022
Annual Tax Amount $710
Tax Year 2021
Lot Size 0.438 Acres
Acres 0.44
Lot Dimensions 252x148x56x323
Property Sub-Type Single Family Residence
Property Description
New construction to be complete end of November/December home is 16+ yrs newer and 270+ sq. ft. larger then comparably priced homes available in area. The home comes with landscaping and sprinkler system. Welcome home, to over 2,700 sq. ft. of living space, 4 bedrooms, 2.5 baths, main floor office, and 3 car garage home in Hidden Pines. Located in the Lakeshore School District. The large two-story foyer greets and leads past a den or study, continuing into the expansive great room and large dining area which is open to the gorgeous kitchen. Kitchen will feature white cabinets, a contrasting center island with pendant lighting, granite counters, tile backsplash and select SS appliances. A mud room with built in bench, plus a walk-in utility closet are convenient for storage Upstairs features a spacious primary suite, complete with WIC and private full bath featuring dual bowl vanity and tile shower. 3 more bedrooms, another full bath and laundry complete the upper level and finish home. Patio creates an outdoor living space. This home offers a +10 year age advantage over similarly priced homes sold in the same area during the past 6 months!
Location
State MI
County Berrien
Area Southwestern Michigan - S
Direction I-94 exit 23, South on Red Arrow~.2 miles to St. Joseph Ave, South on St Joseph ~ 500 ft to Marquette Wood, East on Marquette Woods ~.6 miles to Roosevelt, South on Roosevelt ~ .3 miles to Hidden Pines on Left.
Rooms
Basement Full
Interior
Interior Features Laminate Floor, Kitchen Island, Pantry
Heating Forced Air
Cooling SEER 13 or Greater, Central Air, ENERGY STAR Qualified Equipment
Fireplace false
Window Features Low-Emissivity Windows,Screens,Insulated Windows
Appliance Range, Microwave, Disposal, Dishwasher
Exterior
Exterior Feature Patio
Parking Features Attached
Garage Spaces 3.0
Utilities Available Phone Available, Electricity Available, Natural Gas Connected, Public Water, Public Sewer
View Y/N No
Street Surface Paved
Garage Yes
Building
Story 2
Sewer Public Sewer
Water Public
Architectural Style Colonial
Structure Type Stone,Vinyl Siding
New Construction Yes
Schools
School District Lakeshore
Others
Tax ID 11-12-3216-0001-00-1
Acceptable Financing Cash, Conventional
Listing Terms Cash, Conventional
Read Less
Want to know what your home might be worth? Contact us for a FREE valuation!

Our team is ready to help you sell your home for the highest possible price ASAP





