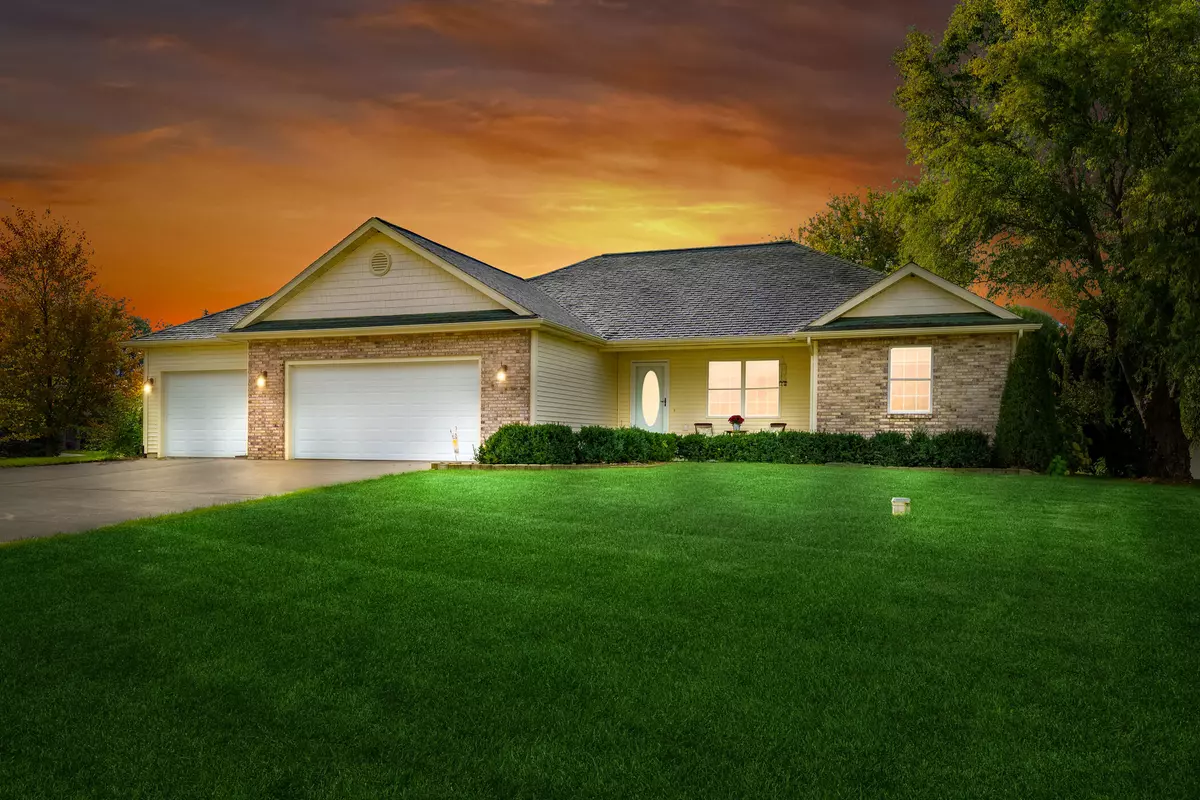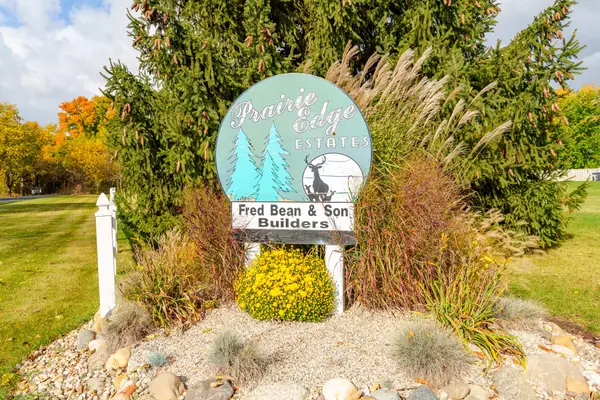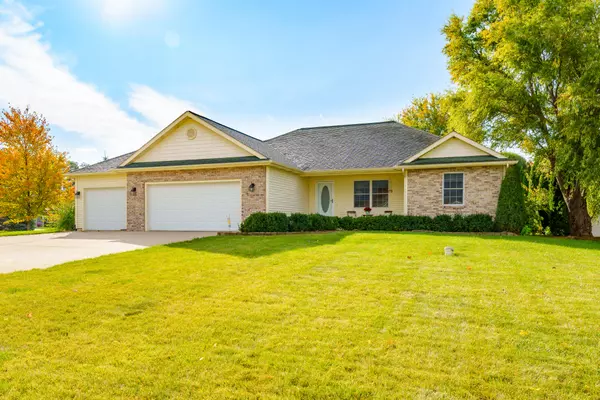$324,900
$324,900
For more information regarding the value of a property, please contact us for a free consultation.
2495 Nighthawk Avenue Schoolcraft, MI 49087
3 Beds
2 Baths
1,590 SqFt
Key Details
Sold Price $324,900
Property Type Single Family Home
Sub Type Single Family Residence
Listing Status Sold
Purchase Type For Sale
Square Footage 1,590 sqft
Price per Sqft $204
Municipality Schoolcraft Twp
MLS Listing ID 22045899
Sold Date 12/08/22
Style Ranch
Bedrooms 3
Full Baths 2
Year Built 2006
Annual Tax Amount $3,961
Tax Year 2022
Lot Size 0.510 Acres
Acres 0.51
Lot Dimensions 119 x 181
Property Sub-Type Single Family Residence
Property Description
Beautiful and well maintained ranch in one of the most desirable neighborhoods in Schoolcraft! The location is ideal only minutes to the new schools, US131 and Portage! You will love the large 1/2 acre lot. The spacious living room is gorgeous with vaulted ceilings, new lights and ceiling fan. This area is open to the eating area and kitchen. The beautiful kitchen has plenty of cabinets, counterspace and stainless steel appliances that stay! The eating area features a new light fixture, and sliders out to the deck. The open floor plan is ideal with the primary suite on one side of the home and 2 additional bedrooms and full bath on the other. The primary suite is very spacious and features a ceiling fan, large walk in closet, new window shades and an attached bathroom. The bath is ideal with a stand up shower and separate soaker tub with beautiful tile! This room also features new lights. The additional 2 bedrooms are spacious with closets and ceiling fans. The full bath features dual sinks, tile floor and new lights and hardware. There is a convenient main floor laundry with washer and dryer that stay! The basement is ready to make it your own! It is already framed, insulated and even has plumbing for a bath. There is an egress window for an additional bedroom. The tall ceilings will make this a wonderful space if desired. The owner added a water filtration system and new water heater. The attached 3 car garage is extra wide! The backyard is amazing with a fire pit area, a deck with a pergola and lots of room to play and entertain! Low township taxes! New schools almost complete! Make sure to check out this wonderful home in a great community and neighborhood! with a stand up shower and separate soaker tub with beautiful tile! This room also features new lights. The additional 2 bedrooms are spacious with closets and ceiling fans. The full bath features dual sinks, tile floor and new lights and hardware. There is a convenient main floor laundry with washer and dryer that stay! The basement is ready to make it your own! It is already framed, insulated and even has plumbing for a bath. There is an egress window for an additional bedroom. The tall ceilings will make this a wonderful space if desired. The owner added a water filtration system and new water heater. The attached 3 car garage is extra wide! The backyard is amazing with a fire pit area, a deck with a pergola and lots of room to play and entertain! Low township taxes! New schools almost complete! Make sure to check out this wonderful home in a great community and neighborhood!
Location
State MI
County Kalamazoo
Area Greater Kalamazoo - K
Direction US131 to U ave, East to Prairie Edge St, North to Nighthawk, East to home.
Rooms
Basement Full
Interior
Interior Features Ceiling Fan(s), Garage Door Opener, Water Softener/Owned, Wood Floor, Eat-in Kitchen
Heating Forced Air
Cooling Central Air
Fireplace false
Window Features Window Treatments
Appliance Washer, Refrigerator, Oven, Microwave, Dryer, Dishwasher
Exterior
Exterior Feature Patio, Deck(s)
Parking Features Attached
Garage Spaces 3.0
View Y/N No
Garage Yes
Building
Story 1
Sewer Septic Tank
Water Well
Architectural Style Ranch
Structure Type Brick,Vinyl Siding
New Construction No
Schools
School District Schoolcraft
Others
Tax ID 391405385240
Acceptable Financing Cash, FHA, Conventional
Listing Terms Cash, FHA, Conventional
Read Less
Want to know what your home might be worth? Contact us for a FREE valuation!

Our team is ready to help you sell your home for the highest possible price ASAP





