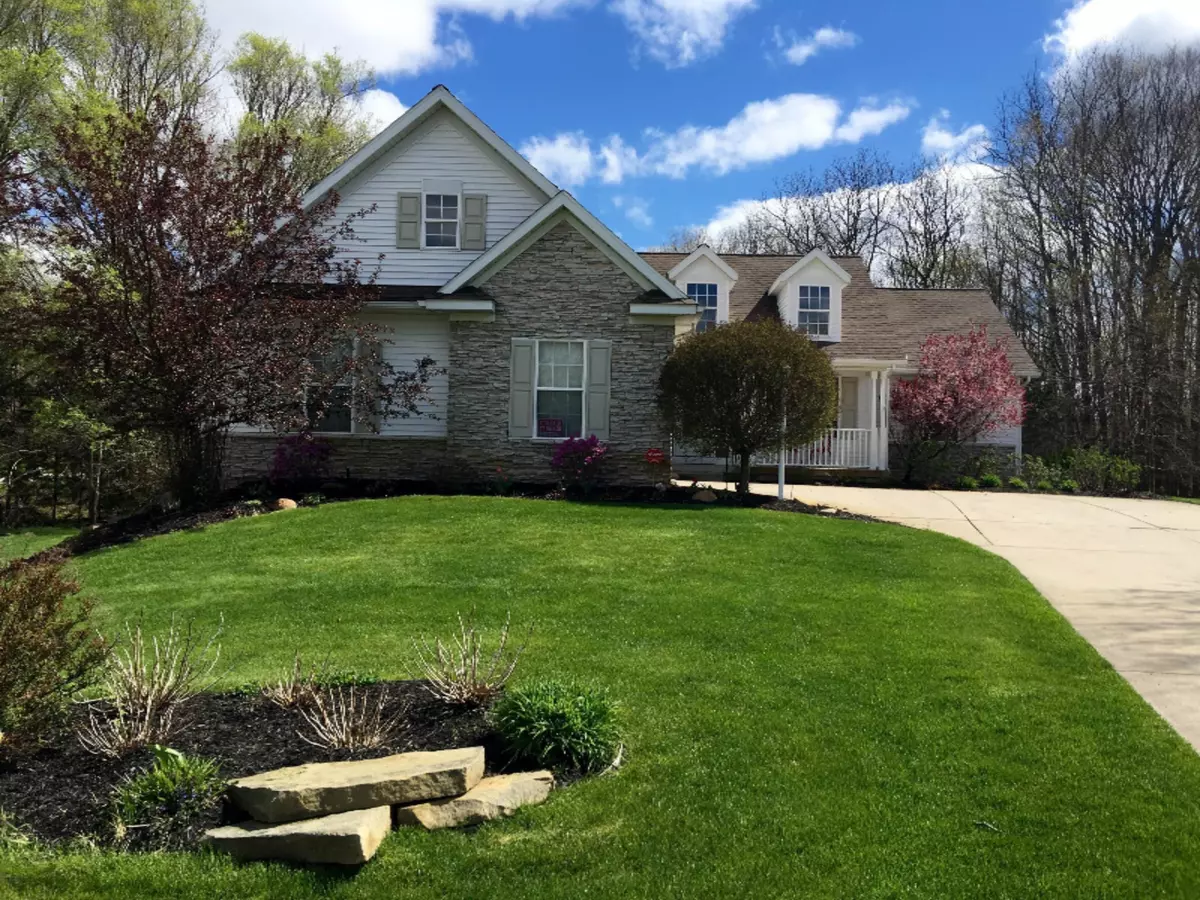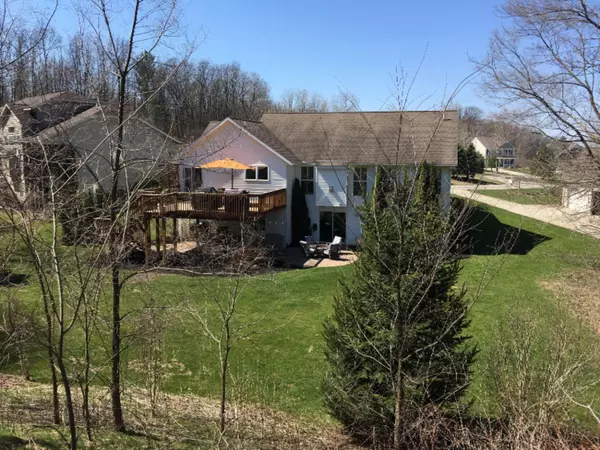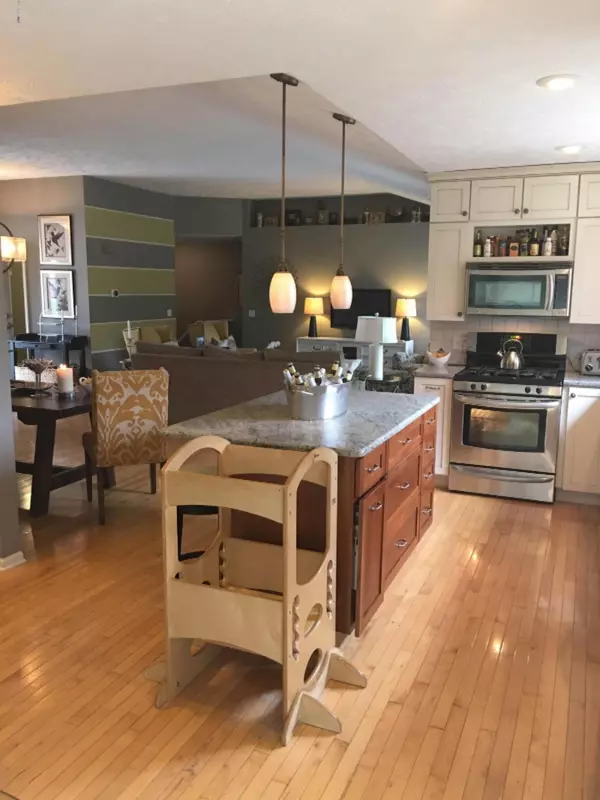$295,000
$309,900
4.8%For more information regarding the value of a property, please contact us for a free consultation.
8914 Lady Lauren NE Drive Rockford, MI 49341
4 Beds
3 Baths
1,640 SqFt
Key Details
Sold Price $295,000
Property Type Single Family Home
Sub Type Single Family Residence
Listing Status Sold
Purchase Type For Sale
Square Footage 1,640 sqft
Price per Sqft $179
Municipality Algoma Twp
MLS Listing ID 16024400
Sold Date 08/02/16
Style Ranch
Bedrooms 4
Full Baths 3
Year Built 2000
Annual Tax Amount $3,490
Tax Year 2016
Lot Size 0.360 Acres
Acres 0.36
Lot Dimensions 49x192x145x145
Property Sub-Type Single Family Residence
Property Description
Tucked back on a Cul-de-sac within the highly desired Wellington Ridge Development of Rockford, is this former Parade Home! A beautiful 4 bedroom, 3 bath, walkout ranch that is deceivingly spacious. You will not be disappointed when you walk through this home & experience its great layout for yourself. Front porch entry with den/office (currently being used as a nursery), mud room and great room with fireplace. The kitchen features granite counter tops, stainless steel appliances, a dining area and breakfast nook. All new carpet throughout the home. Spacious lower level family room, storage, large rear deck and recently expanded paver stone patio. New central air unit, in-ground sprinkling system, 2.5 car attached garage. Professionally landscaped lot with private back yard. This neighborhood is lovely and includes a kids playground, nature trail, fishing pond, sledding hill, tennis & basketball court, soccer field..yes it has all this!! This neighborhood is lovely and includes a kids playground, nature trail, fishing pond, sledding hill, tennis & basketball court, soccer field..yes it has all this!!
Location
State MI
County Kent
Area Grand Rapids - G
Direction 10 Mile to Wolven, N to 11 Mile, W to Elstner, S to Sir Charles, W to Lady Lauren, South.
Rooms
Basement Walk-Out Access
Interior
Interior Features Ceiling Fan(s), Security System, Kitchen Island, Eat-in Kitchen, Pantry
Heating Forced Air
Cooling Central Air
Fireplaces Number 1
Fireplaces Type Other
Fireplace true
Appliance Washer, Refrigerator, Range, Microwave, Dryer, Disposal, Dishwasher
Exterior
Exterior Feature Patio, Deck(s)
Parking Features Attached
Garage Spaces 2.0
Utilities Available Natural Gas Connected
View Y/N No
Street Surface Paved
Garage Yes
Building
Story 1
Sewer Septic Tank
Water Well
Architectural Style Ranch
Structure Type Stone,Vinyl Siding
New Construction No
Schools
School District Rockford
Others
Tax ID 410634227041
Acceptable Financing Cash, Conventional
Listing Terms Cash, Conventional
Read Less
Want to know what your home might be worth? Contact us for a FREE valuation!

Our team is ready to help you sell your home for the highest possible price ASAP





