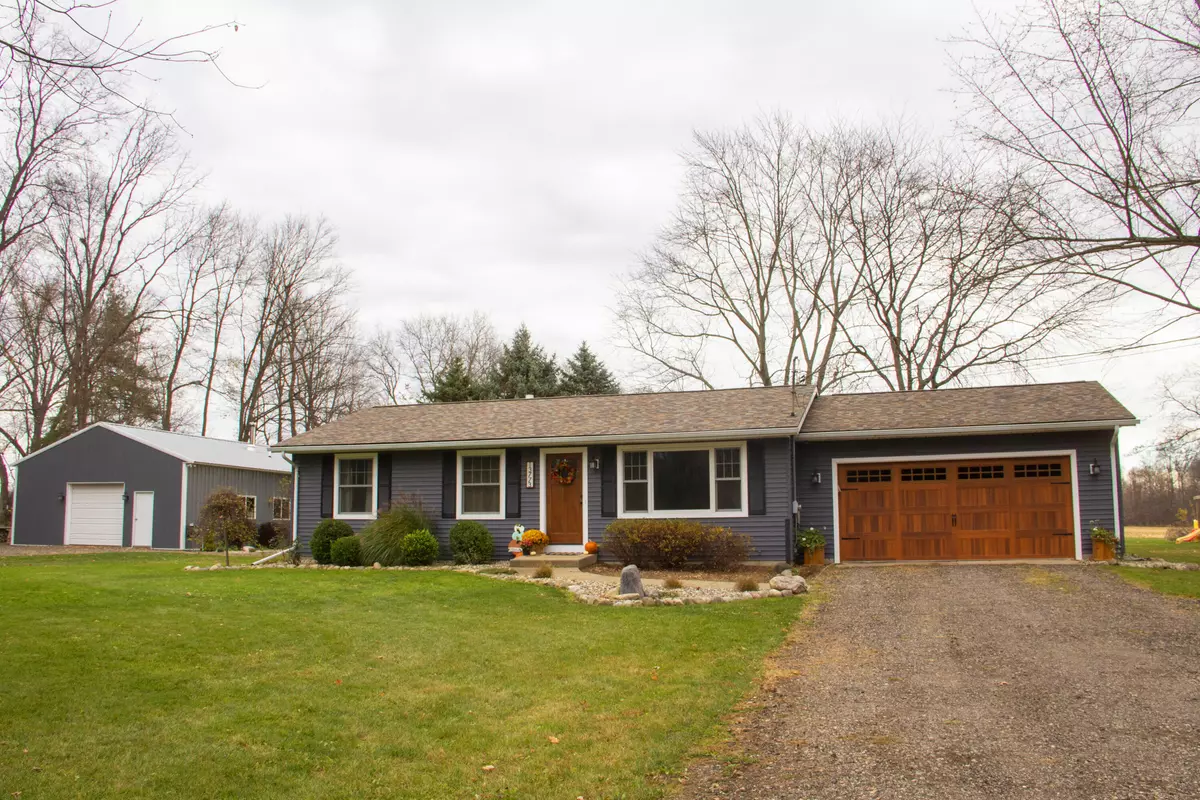$285,000
$289,900
1.7%For more information regarding the value of a property, please contact us for a free consultation.
13773 S 5th Street Schoolcraft, MI 49087
3 Beds
1 Bath
1,040 SqFt
Key Details
Sold Price $285,000
Property Type Single Family Home
Sub Type Single Family Residence
Listing Status Sold
Purchase Type For Sale
Square Footage 1,040 sqft
Price per Sqft $274
Municipality Prairie Ronde Twp
MLS Listing ID 22047556
Sold Date 12/09/22
Style Ranch
Bedrooms 3
Full Baths 1
Year Built 1978
Annual Tax Amount $2,300
Tax Year 2022
Lot Size 1.680 Acres
Acres 1.68
Lot Dimensions 200 x 365
Property Sub-Type Single Family Residence
Property Description
1.68 Acres, deluxe 30x48 pole barn with studio/office! Schoolcraft Schools & high-speed fiber optics internet through MEC! Picturesque setting for this beautifully updated 3 bedroom ranch. New vinyl siding, windows, roof shingles, exterior doors & water well in 2019. Bright kitchen with pantry closet & newer appliances. You'll love the bamboo flooring in kitchen/dining area & living room with picture window. Sliding glass door off dining area leads to the 12x16 patio with hot tub! High-efficiency furnace 2016 & central air in 2019. 450 sq ft studio has 1/2 bath, heat & AC. Beautifully landscaped yard with blue flagstone, fire pit & variety of trees including apple, pear, peach, dogwood, weeping cherry, lilacs & a wildflower meadow! Enjoy this wonderful home & great country location today!
Location
State MI
County Kalamazoo
Area Greater Kalamazoo - K
Direction Take 5th Street 1/4 mile north of W Avenue. Home is located on the east side of the road.
Rooms
Other Rooms Pole Barn
Basement Full
Interior
Interior Features Ceiling Fan(s), Garage Door Opener, Gas/Wood Stove, Hot Tub Spa, LP Tank Rented, Stone Floor, Water Softener/Owned, Wood Floor, Eat-in Kitchen, Pantry
Heating Forced Air
Cooling Central Air
Fireplace false
Window Features Insulated Windows,Window Treatments
Appliance Washer, Refrigerator, Range, Microwave, Dryer, Dishwasher
Exterior
Exterior Feature Play Equipment, Patio
Parking Features Attached
Garage Spaces 2.0
Utilities Available Electricity Available, Broadband, High-Speed Internet
View Y/N No
Street Surface Paved
Garage Yes
Building
Lot Description Level
Story 1
Sewer Septic Tank
Water Well
Architectural Style Ranch
Structure Type Vinyl Siding
New Construction No
Schools
School District Schoolcraft
Others
Tax ID 391316451012
Acceptable Financing Cash, Conventional
Listing Terms Cash, Conventional
Read Less
Want to know what your home might be worth? Contact us for a FREE valuation!

Our team is ready to help you sell your home for the highest possible price ASAP





