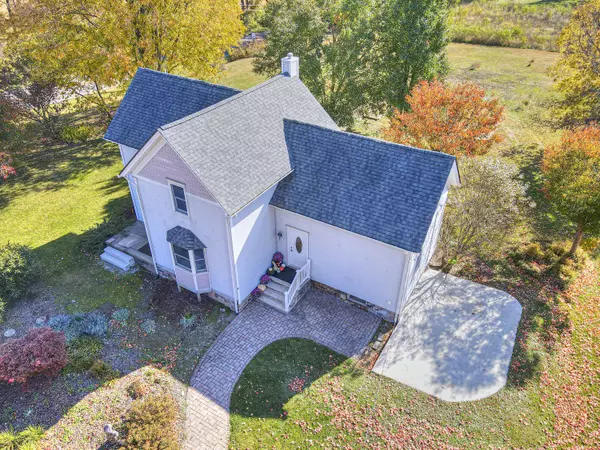$260,000
$260,000
For more information regarding the value of a property, please contact us for a free consultation.
3410 S Dearing Road Spring Arbor, MI 49283
3 Beds
2 Baths
1,844 SqFt
Key Details
Sold Price $260,000
Property Type Single Family Home
Sub Type Single Family Residence
Listing Status Sold
Purchase Type For Sale
Square Footage 1,844 sqft
Price per Sqft $140
Municipality Spring Arbor Twp
MLS Listing ID 22048439
Sold Date 12/15/22
Style Victorian
Bedrooms 3
Full Baths 1
Half Baths 1
Year Built 1885
Annual Tax Amount $4,422
Tax Year 2022
Lot Size 3.490 Acres
Acres 3.49
Lot Dimensions 349x434x349x435
Property Sub-Type Single Family Residence
Property Description
Situated on 3.49 Acres, you will find this Beautiful & Move-In Ready 3BR Victorian Farm House located in Spring Arbor boasting a 40x60 Pole Barn built in 2018 featuring a large porch, 2 standard insulated garage doors & 2 - 12' insulated garage doors w/concrete floors & 220 service. An additional 30x40 Bank Barn w/electric service that offers a basement (floor is part concrete and part dirt), main level with wood floors and loft area w/wood floors. Enter into home and you will find a spacious kitchen w/tiled floors, double wall oven & cooktop, main floor laundry, updated half bath, beautiful hardwood floors in the open dining room, living room and sitting area. Upstairs you will find 3 Bedrooms and updated full bath w/granite vanity with dual sinks. Full basement that is great for storage! New furnace & central air in 2017. Siding, windows & hardwood flooring installed in the last 20 years. Septic pumped in the summer of 2021. Large circular drive is ideal for entertaining! New furnace & central air in 2017. Siding, windows & hardwood flooring installed in the last 20 years. Septic pumped in the summer of 2021. Large circular drive is ideal for entertaining!
Location
State MI
County Jackson
Area Jackson County - Jx
Direction Between King Rd and M-60
Rooms
Other Rooms Barn(s), Pole Barn
Basement Crawl Space, Full
Interior
Interior Features Ceiling Fan(s), Ceramic Floor, Laminate Floor, Water Softener/Owned, Wood Floor
Heating Forced Air
Cooling Central Air
Fireplace false
Window Features Window Treatments
Appliance Washer, Refrigerator, Microwave, Dryer, Dishwasher, Cooktop, Built-In Electric Oven
Exterior
Exterior Feature Patio
Utilities Available Phone Connected, Natural Gas Connected, Cable Connected
View Y/N No
Street Surface Paved
Garage No
Building
Lot Description Level, Wooded
Story 2
Sewer Septic Tank
Water Well
Architectural Style Victorian
Structure Type Vinyl Siding
New Construction No
Schools
School District Western
Others
Tax ID 000-12-16-276-007-03
Acceptable Financing Cash, FHA, VA Loan, Conventional
Listing Terms Cash, FHA, VA Loan, Conventional
Read Less
Want to know what your home might be worth? Contact us for a FREE valuation!

Our team is ready to help you sell your home for the highest possible price ASAP





