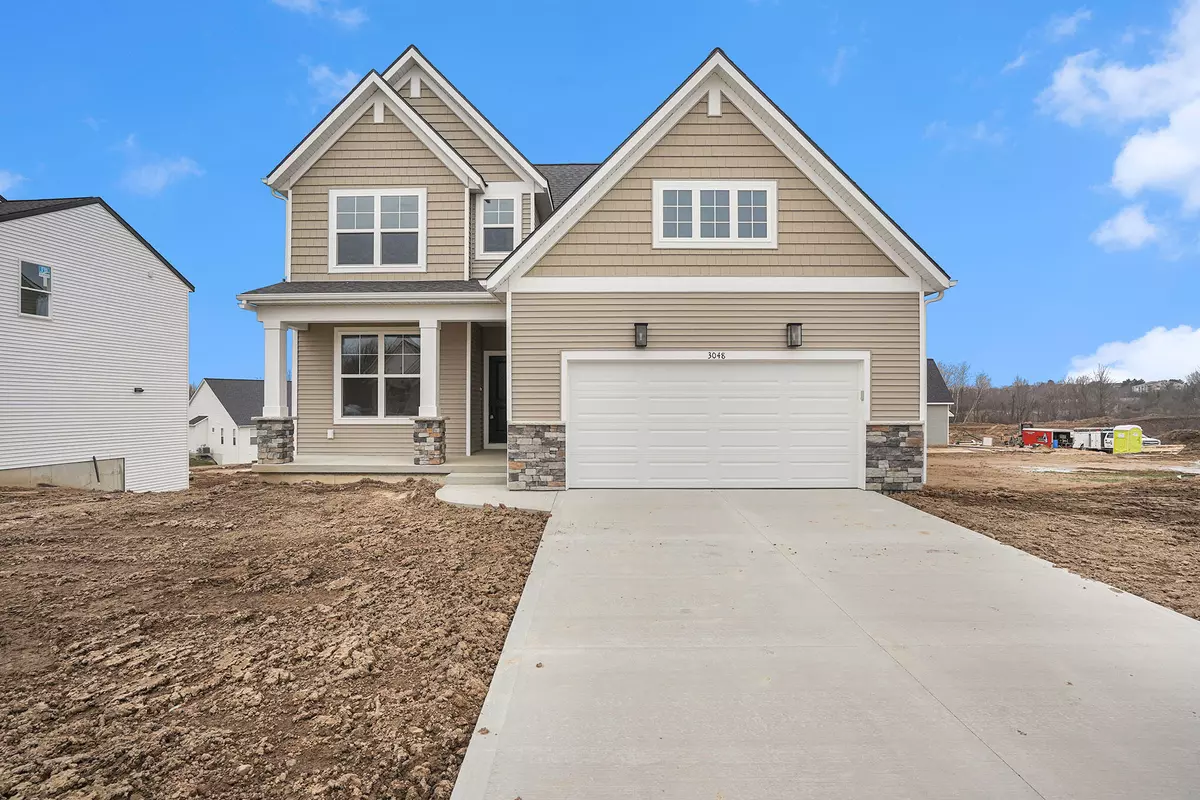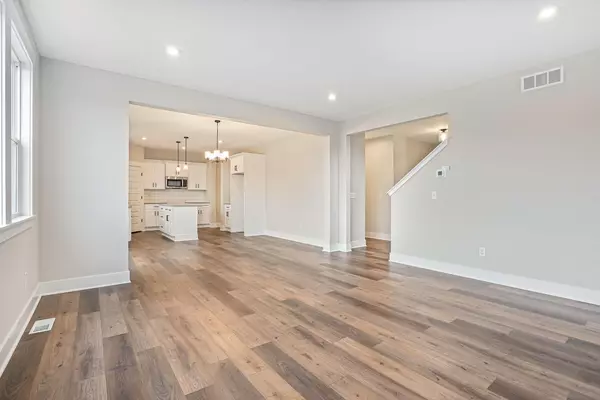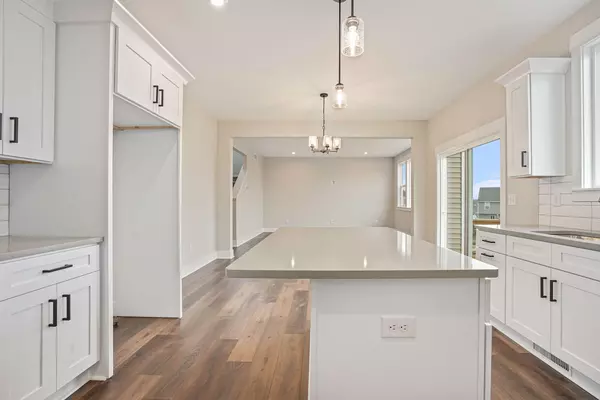$420,000
$432,900
3.0%For more information regarding the value of a property, please contact us for a free consultation.
3048 Blue Spruce SE Drive Kentwood, MI 49512
4 Beds
3 Baths
2,007 SqFt
Key Details
Sold Price $420,000
Property Type Single Family Home
Sub Type Single Family Residence
Listing Status Sold
Purchase Type For Sale
Square Footage 2,007 sqft
Price per Sqft $209
Municipality City of Kentwood
Subdivision Pfeiffer Pines Subdivision
MLS Listing ID 22043493
Sold Date 01/13/23
Style Traditional
Bedrooms 4
Full Baths 2
Half Baths 1
HOA Fees $50/mo
HOA Y/N true
Year Built 2022
Tax Year 2022
Property Sub-Type Single Family Residence
Property Description
Eagle Creek Homes is proud to present the Brooklyn Plan. This plan has it all! Home features 4 Bedrooms with generous closets in all. The Kitchen, dining, and great room are perfect for entertaining. The main floor laundry and office/den round out this home. The home is nestled in the highly sought after Pfeiffer Pines Subdivision. Don't miss your chance to get a great quality home in the Kentwood area! Home scheduled to complete in late November 2022.
Location
State MI
County Kent
Area Grand Rapids - G
Direction 44th street to Schaffer Ave, Schaffer Ave north to Pfeiffer Woods Dr Se, Pfeiffer Woods West to Southern Pine Way, Southern Pine Way South to Blue Spruce Dr, Blue Spruce Dr West to Address.
Rooms
Basement Daylight
Interior
Interior Features Garage Door Opener, Humidifier
Heating Forced Air
Cooling SEER 13 or Greater, Central Air
Fireplace false
Window Features Low-Emissivity Windows,Screens,Insulated Windows
Exterior
Exterior Feature Deck(s)
Parking Features Attached
Garage Spaces 2.0
View Y/N No
Garage Yes
Building
Lot Description Level
Story 2
Sewer Public Sewer
Water Public
Architectural Style Traditional
Structure Type Shingle Siding,Stone,Vinyl Siding
New Construction Yes
Schools
School District Kentwood
Others
Tax ID 411822280033
Acceptable Financing Cash, VA Loan, Conventional
Listing Terms Cash, VA Loan, Conventional
Read Less
Want to know what your home might be worth? Contact us for a FREE valuation!

Our team is ready to help you sell your home for the highest possible price ASAP





