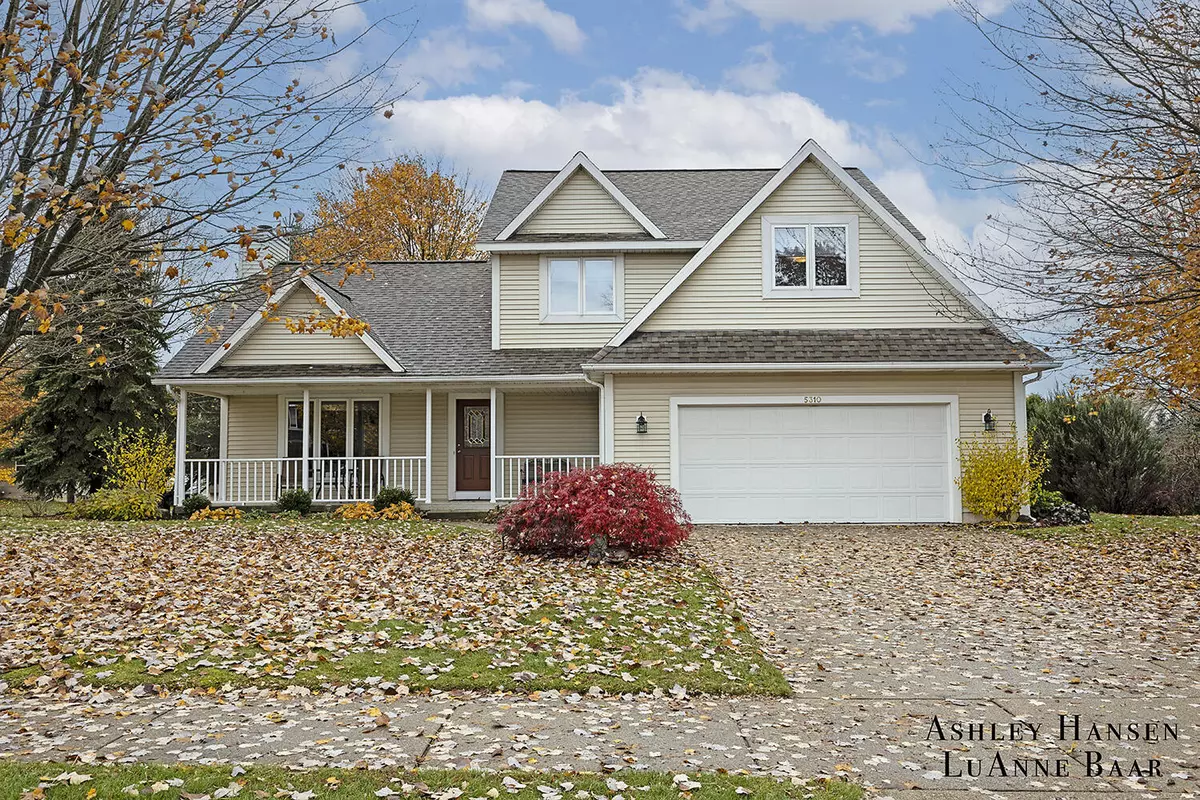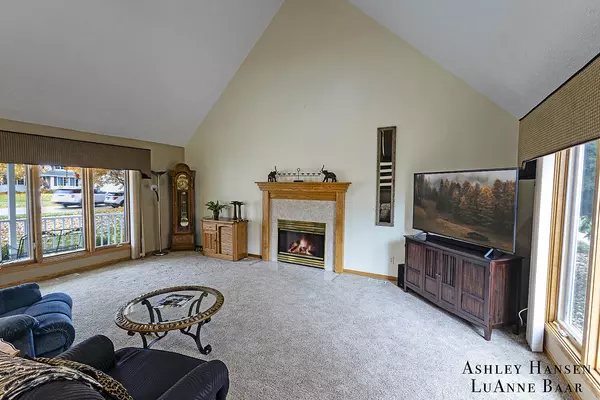$370,000
$400,000
7.5%For more information regarding the value of a property, please contact us for a free consultation.
5310 Cristo NE Drive Rockford, MI 49341
4 Beds
4 Baths
1,949 SqFt
Key Details
Sold Price $370,000
Property Type Single Family Home
Sub Type Single Family Residence
Listing Status Sold
Purchase Type For Sale
Square Footage 1,949 sqft
Price per Sqft $189
Municipality Cannon Twp
Subdivision Rockford Hills Village
MLS Listing ID 22045756
Sold Date 01/30/23
Style Traditional
Bedrooms 4
Full Baths 3
Half Baths 1
Year Built 1995
Annual Tax Amount $2,743
Tax Year 2021
Lot Size 0.277 Acres
Acres 0.28
Lot Dimensions 90.6x133.9
Property Sub-Type Single Family Residence
Property Description
Welcome Home to 5310 Cristo Dr! Attractive one and a half story home featuring cathedral ceilings & gas fireplace in the living room w/ newer carpet, large kitchen w/ stainless steel appliances, dining area w/ sliders over looking the park like back yard and a main floor laundry w/ half bath. Upstairs offers 2 large bedrooms, full bathroom along with spacious primary suite featuring walk-in closet & bathroom w/ shower & jetted tub. The daylight lower level provides a sizable family room, 4th bedroom, & 3rd full bath. Roof is 6 years old, Furnace less than 1 year, & AC is less than 10yrs! Home is located in the Rockford Hills Village - steps away from Meadow Ridge Elementary & the Cannon Pool... Don't miss your opportunity to be a part of this great neighborhood!
Location
State MI
County Kent
Area Grand Rapids - G
Direction !0 Mile Rd S on Courtland to Vista Royale Ln to Cristo Dr to home.
Rooms
Basement Daylight, Full
Interior
Interior Features Ceiling Fan(s), Ceramic Floor, Garage Door Opener
Heating Forced Air
Cooling Central Air
Fireplaces Number 1
Fireplaces Type Gas Log, Living Room
Fireplace true
Window Features Screens,Window Treatments
Appliance Washer, Refrigerator, Range, Microwave, Dryer, Disposal, Dishwasher
Exterior
Exterior Feature Porch(es), Deck(s)
Parking Features Attached
Garage Spaces 2.0
Utilities Available Phone Connected, Natural Gas Connected, Cable Connected, Storm Sewer, High-Speed Internet
View Y/N No
Street Surface Paved
Garage Yes
Building
Lot Description Sidewalk
Story 2
Sewer Public Sewer
Water Public
Architectural Style Traditional
Structure Type Vinyl Siding
New Construction No
Schools
School District Rockford
Others
Tax ID 41-11-06-203-005
Acceptable Financing Other, Cash, FHA, VA Loan, Conventional
Listing Terms Other, Cash, FHA, VA Loan, Conventional
Read Less
Want to know what your home might be worth? Contact us for a FREE valuation!

Our team is ready to help you sell your home for the highest possible price ASAP





