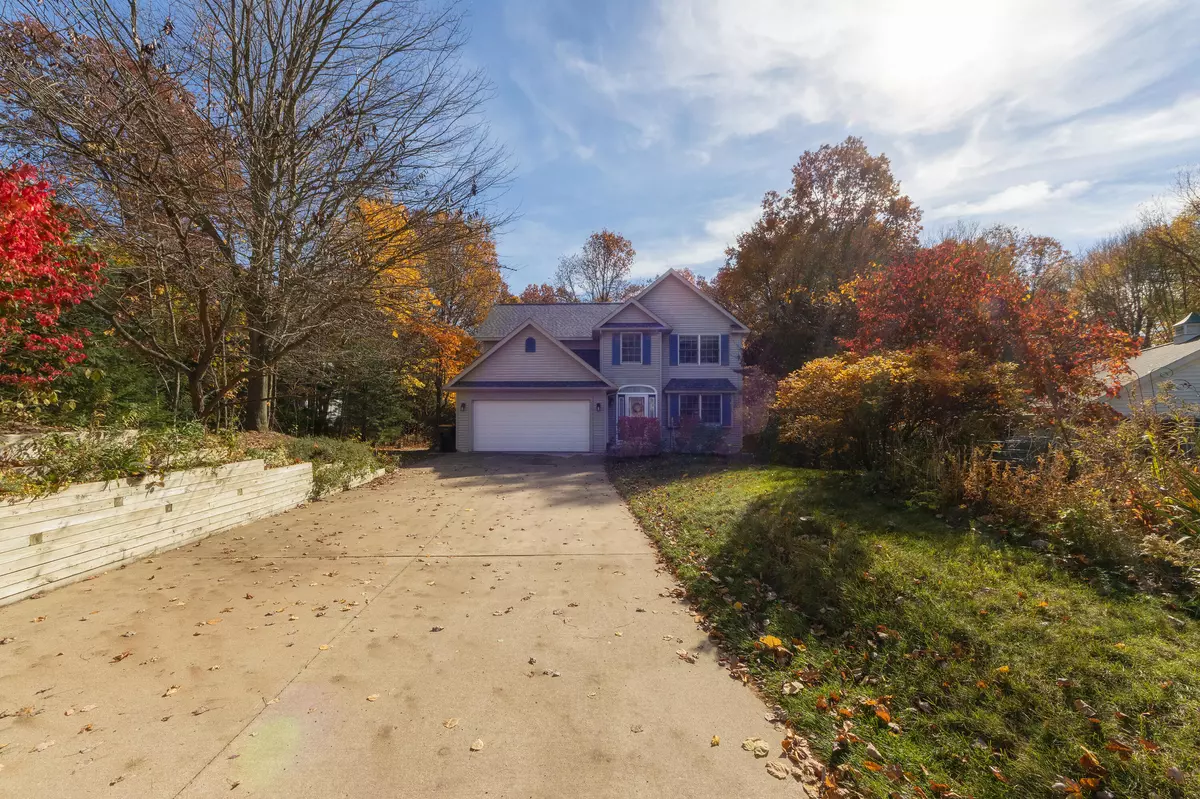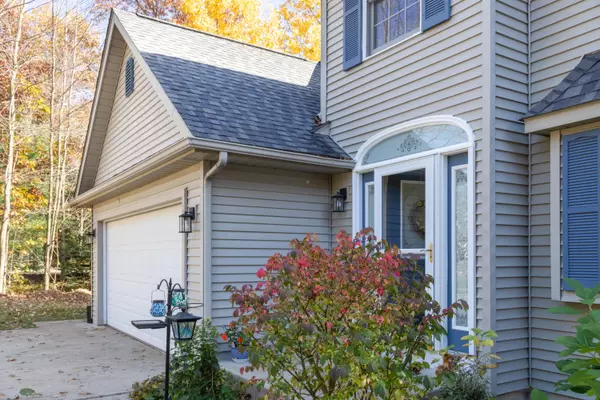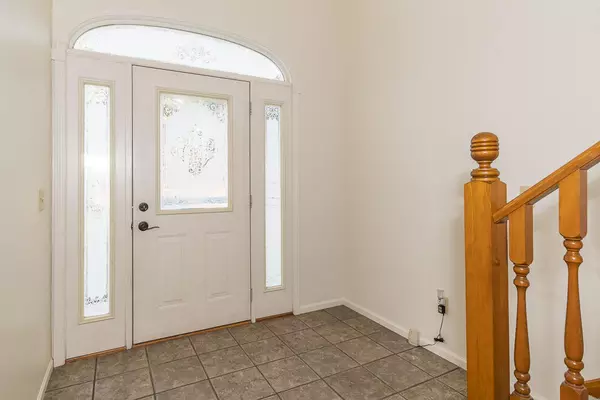$324,900
$324,900
For more information regarding the value of a property, please contact us for a free consultation.
4957 Olde Forest Drive Kalamazoo, MI 49009
4 Beds
3 Baths
1,883 SqFt
Key Details
Sold Price $324,900
Property Type Single Family Home
Sub Type Single Family Residence
Listing Status Sold
Purchase Type For Sale
Square Footage 1,883 sqft
Price per Sqft $172
Municipality Oshtemo Twp
Subdivision Greystone Plat
MLS Listing ID 22046028
Sold Date 02/06/23
Style Traditional
Bedrooms 4
Full Baths 2
Half Baths 1
Year Built 1995
Annual Tax Amount $3,975
Tax Year 2022
Lot Size 1.220 Acres
Acres 1.22
Lot Dimensions 58 x 410 x 255 x 305
Property Sub-Type Single Family Residence
Property Description
A single-owner home in Oshtemo Twp, freshly painted w new vinyl plank flooring on the main floor. Step into the soaring 2-story foyer w the formal living room and dining/office/music room located to the right. A walk-through kitchen w tall 42'' cabinets and pantry offer abundant storage and counter space next to a large eating area w bay window. The back hall features a half bath. The family room has a gas fireplace and french door to the large deck overlooking the private wooded back yard w berry bushes and other edibles. The upper level has an open balcony to the private MBR suite w extra large walk-in closet to hold your complete year-round wardrobe. The 2nd floor laundry is convenient to the other 3 bedrooms. The walkout lower level features a french door and southeast-facing daylight windows, which can become beautiful living space and is plumbed to add a 4th bath. One year old roof. Prepared for a generator. The location off Stadium Dr is a quick trip to US131 and a short hop to all of Kalamazoo, and offers high speed internet as well as worry-free muncipal water and sewer.
Location
State MI
County Kalamazoo
Area Greater Kalamazoo - K
Direction Stadium Dr just west of South 4th St to Forest Creek Dr then south to Olde Forest Dr.
Rooms
Basement Full, Walk-Out Access
Interior
Interior Features Ceramic Floor, Water Softener/Owned, Eat-in Kitchen, Pantry
Heating Forced Air
Cooling Central Air
Fireplaces Number 1
Fireplaces Type Family Room, Gas Log
Fireplace true
Window Features Window Treatments
Appliance Washer, Refrigerator, Oven, Microwave, Dryer, Dishwasher
Exterior
Exterior Feature Deck(s)
Parking Features Attached
Garage Spaces 2.0
View Y/N No
Street Surface Paved
Garage Yes
Building
Lot Description Wooded, Rolling Hills
Story 2
Sewer Public Sewer
Water Public
Architectural Style Traditional
Structure Type Vinyl Siding
New Construction No
Schools
School District Mattawan
Others
Tax ID 05-32-478-170
Acceptable Financing Cash, FHA, VA Loan, Conventional
Listing Terms Cash, FHA, VA Loan, Conventional
Read Less
Want to know what your home might be worth? Contact us for a FREE valuation!

Our team is ready to help you sell your home for the highest possible price ASAP





