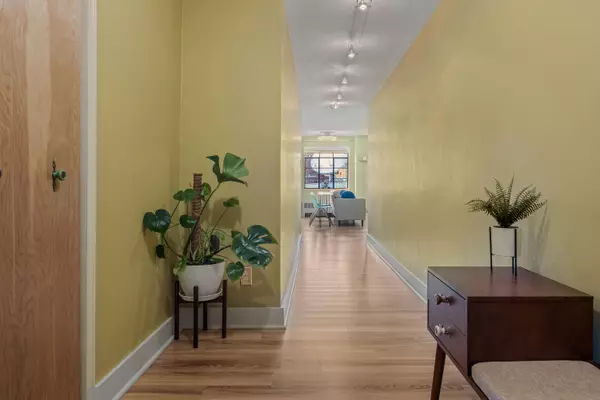$180,000
$180,000
For more information regarding the value of a property, please contact us for a free consultation.
505 Cherry SE Street #202 Grand Rapids, MI 49503
1 Bed
1 Bath
758 SqFt
Key Details
Sold Price $180,000
Property Type Condo
Sub Type Condominium
Listing Status Sold
Purchase Type For Sale
Square Footage 758 sqft
Price per Sqft $237
Municipality City of Grand Rapids
Subdivision Heritage Hill
MLS Listing ID 22049410
Sold Date 12/21/22
Style Mid Cent Mod
Bedrooms 1
Full Baths 1
HOA Fees $355/mo
HOA Y/N true
Originating Board Michigan Regional Information Center (MichRIC)
Year Built 1949
Annual Tax Amount $3,328
Tax Year 2022
Property Sub-Type Condominium
Property Description
Welcome to this bright 1 bed, 1 bath, 2nd floor condo located at the Hillmount, in the Heritage Hill historic district of Grand Rapids, MI. This unit boasts an abundance of storage, a gas range in the kitchen, a built-in bar for dining, a deep cast iron tub in the bathroom, fresh paint, updated lighting throughout, and large windows that face west and north.
Located within 0.5 miles of dozens of locally owned bars, restaurants and shops. 2 pets allowed per unit, incl. 1 dog with no weight restrictions. Laundry room and fitness center on-site, in addition to a rooftop deck with grills & a 360 degree view of West Michigan including the Grand Rapids skyline.
1.1 miles to the Medical Mile, 2 miles to several colleges The Rapid bus route #4 stops directly in front of the building, route 5 stops within 2 blocks, route 6 stops within 1 block.
Includes use of a basement storage cage that measures 6'5" x 8'.
See the attached document for more information, including community amenities.
Buyer & Buyer's agent to verify all information.
Seller has directed agent to hold all offers until Monday, December 5th at 2pm. The Rapid bus route #4 stops directly in front of the building, route 5 stops within 2 blocks, route 6 stops within 1 block.
Includes use of a basement storage cage that measures 6'5" x 8'.
See the attached document for more information, including community amenities.
Buyer & Buyer's agent to verify all information.
Seller has directed agent to hold all offers until Monday, December 5th at 2pm.
Location
State MI
County Kent
Area Grand Rapids - G
Direction On Cherry Street, South of Fulton, North of Wealthy, East of College, West of Union
Rooms
Other Rooms Other
Basement Other, Full
Interior
Interior Features Ceiling Fans, Elevator, Laminate Floor, Security System, Eat-in Kitchen
Heating Radiant
Cooling Wall Unit(s)
Fireplace false
Window Features Window Treatments
Appliance Dishwasher, Oven, Range, Refrigerator
Exterior
Utilities Available Phone Available, Public Water Available, Public Sewer Available, Natural Gas Available, Electric Available, Cable Available, Natural Gas Connected, High-Speed Internet Connected, Cable Connected
Amenities Available Pets Allowed, Fitness Center, Security, Storage
View Y/N No
Handicap Access 36' or + Hallway, Accessible Entrance
Garage No
Building
Lot Description Sidewalk
Story 6
Sewer Public Sewer
Water Public
Architectural Style Mid Cent Mod
Structure Type Brick
New Construction No
Schools
School District Grand Rapids
Others
HOA Fee Include Water,Trash,Snow Removal,Sewer,Lawn/Yard Care,Heat
Tax ID 41-14-30-408-026
Acceptable Financing Cash, FHA, VA Loan, Other, MSHDA, Conventional
Listing Terms Cash, FHA, VA Loan, Other, MSHDA, Conventional
Read Less
Want to know what your home might be worth? Contact us for a FREE valuation!

Our team is ready to help you sell your home for the highest possible price ASAP





