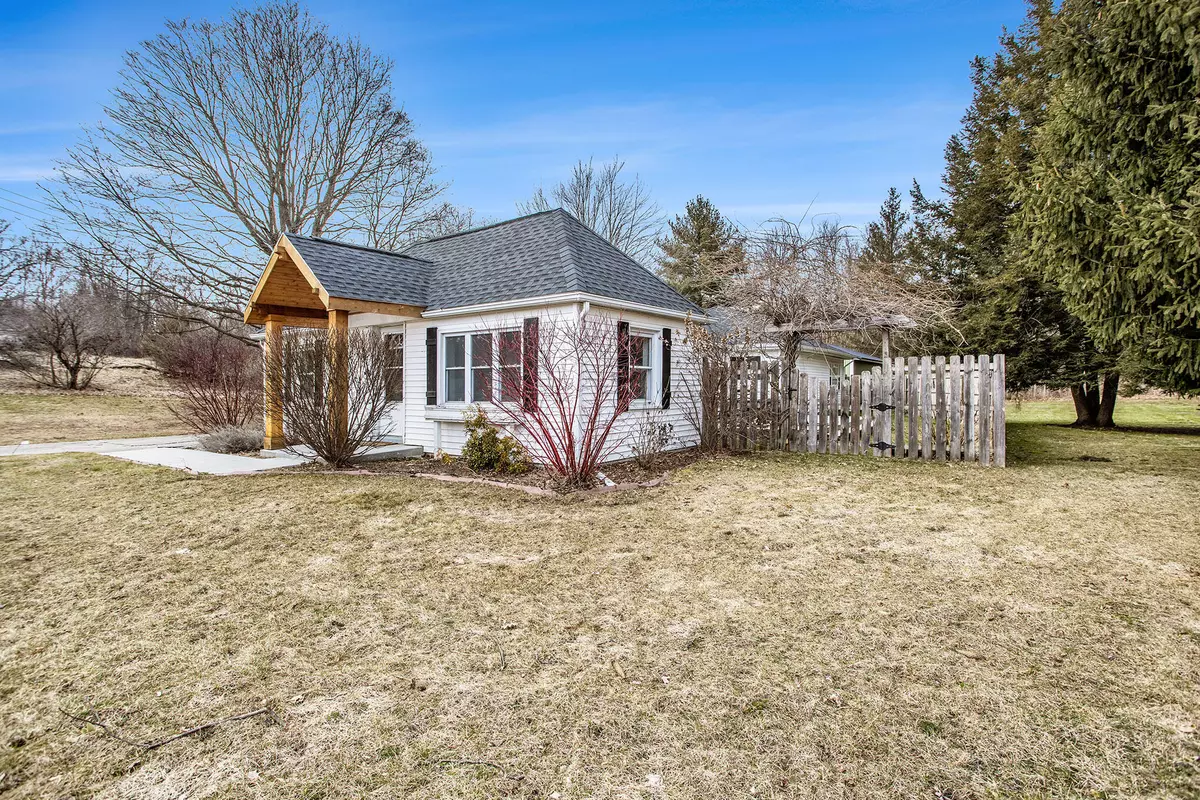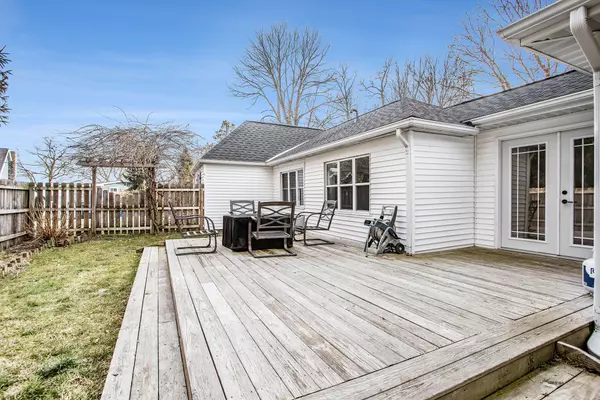$256,000
$259,000
1.2%For more information regarding the value of a property, please contact us for a free consultation.
15626 S M-43 Hickory Corners, MI 49060
2 Beds
2 Baths
1,724 SqFt
Key Details
Sold Price $256,000
Property Type Single Family Home
Sub Type Single Family Residence
Listing Status Sold
Purchase Type For Sale
Square Footage 1,724 sqft
Price per Sqft $148
Municipality Prairieville Twp
MLS Listing ID 23005328
Sold Date 03/17/23
Style Ranch
Bedrooms 2
Full Baths 2
Year Built 1954
Annual Tax Amount $1,962
Tax Year 2022
Lot Size 0.680 Acres
Acres 0.68
Lot Dimensions 141x273x135x195
Property Sub-Type Single Family Residence
Property Description
Recently updated 2 bedroom 2 full bath ranch style home with 1,724 square feet of living area. Several recent updates include a new roof on the home, metal roof on the outbuilding, luxury vinyl plank flooring throughout, power vent water heater, covered front porch with new concrete entry/sidewalk, laundry room sink/cabinets/countertop, bedroom tray ceiling and crown molding and a completely remodeled kitchen with new appliances. Located 1/2 mile from the Gull Lake public boat launch. Enjoy the privacy in the fenced side yard which includes a deck and views of Gull Lake. This is a great location and only 4 miles north of Richland.
Location
State MI
County Barry
Area Greater Kalamazoo - K
Direction From Richland, go north on N.32nd Street/M43 for approximately 4 miles. The home is on the north side of M-43 Highway.
Rooms
Other Rooms Pole Barn
Basement Crawl Space, Slab
Interior
Interior Features Ceiling Fan(s), Garage Door Opener, Eat-in Kitchen, Pantry
Heating Forced Air
Fireplace false
Window Features Screens,Replacement,Insulated Windows,Window Treatments
Appliance Washer, Refrigerator, Range, Microwave, Dryer, Disposal, Dishwasher
Exterior
Exterior Feature Fenced Back, Porch(es), Deck(s)
Utilities Available Phone Available, Natural Gas Available, Cable Available, Phone Connected, Natural Gas Connected, Cable Connected, Public Sewer
View Y/N No
Street Surface Paved
Garage No
Building
Lot Description Level
Story 1
Sewer Septic Tank
Water Well
Architectural Style Ranch
Structure Type Vinyl Siding
New Construction No
Schools
School District Gull Lake
Others
Tax ID 08-12-036-026-00
Acceptable Financing Cash, FHA, Conventional
Listing Terms Cash, FHA, Conventional
Read Less
Want to know what your home might be worth? Contact us for a FREE valuation!

Our team is ready to help you sell your home for the highest possible price ASAP





