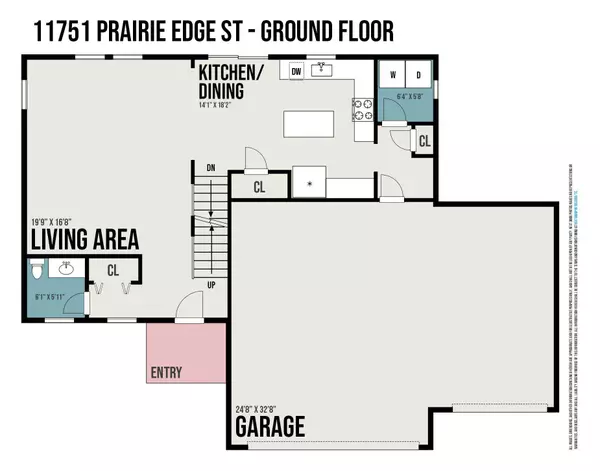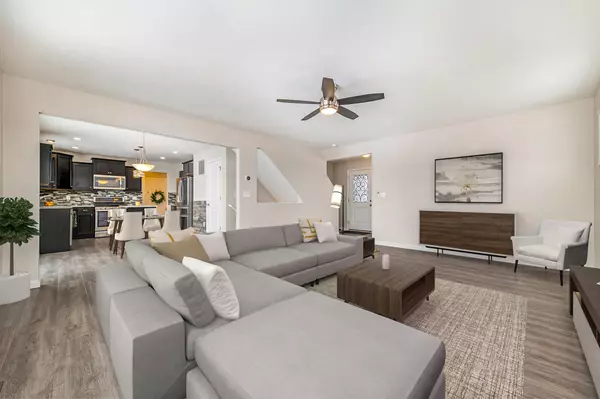$370,000
$384,900
3.9%For more information regarding the value of a property, please contact us for a free consultation.
11751 Prairie Edge Street Schoolcraft, MI 49087
4 Beds
3 Baths
1,880 SqFt
Key Details
Sold Price $370,000
Property Type Single Family Home
Sub Type Single Family Residence
Listing Status Sold
Purchase Type For Sale
Square Footage 1,880 sqft
Price per Sqft $196
Municipality Schoolcraft Twp
MLS Listing ID 23002990
Sold Date 03/22/23
Style Traditional
Bedrooms 4
Full Baths 2
Half Baths 1
Year Built 2018
Annual Tax Amount $4,227
Tax Year 2022
Lot Size 0.500 Acres
Acres 0.5
Lot Dimensions 110 x 216
Property Sub-Type Single Family Residence
Property Description
Welcome Home! Have you been looking for the perfect home in Schoolcraft school district; than this one is for you. Your home offers you an open concept main floor living with kitchen, dining and family room. You also have a drop zone for backpacks and shoes, a laundry room and a half bath. Upstairs you have a primary suite complete with a generous bathroom and walk in closet and an additional 3 bedrooms and full bath for your family. You even have finished living space in the basement for tv watching and gaming. This home was built in 2018 and includes a 5 year structural warranty. It sits in a desirable neighborhood with a large backyard for your family to enjoy. The home has been freshly painted throughout and is ready for you to unpack and start your life in your new home.
Location
State MI
County Kalamazoo
Area Greater Kalamazoo - K
Direction 131 to or Oakland or Portage Road South to U Avenue, then North on Prairie Edge.
Rooms
Basement Full
Interior
Interior Features Ceiling Fan(s), Laminate Floor, Water Softener/Rented, Kitchen Island, Eat-in Kitchen
Heating Forced Air
Cooling Central Air
Fireplace false
Appliance Washer, Refrigerator, Range, Oven, Microwave, Dryer, Dishwasher
Exterior
Exterior Feature Porch(es), Deck(s)
Parking Features Attached
Garage Spaces 3.0
Utilities Available Natural Gas Available, Electricity Available, Natural Gas Connected, High-Speed Internet
View Y/N No
Street Surface Paved
Garage Yes
Building
Lot Description Level
Story 2
Sewer Septic Tank
Water Well
Architectural Style Traditional
Structure Type Stone,Vinyl Siding
New Construction No
Schools
School District Schoolcraft
Others
Tax ID 14-05-375-300
Acceptable Financing Cash, FHA, VA Loan, Rural Development, Conventional
Listing Terms Cash, FHA, VA Loan, Rural Development, Conventional
Read Less
Want to know what your home might be worth? Contact us for a FREE valuation!

Our team is ready to help you sell your home for the highest possible price ASAP





