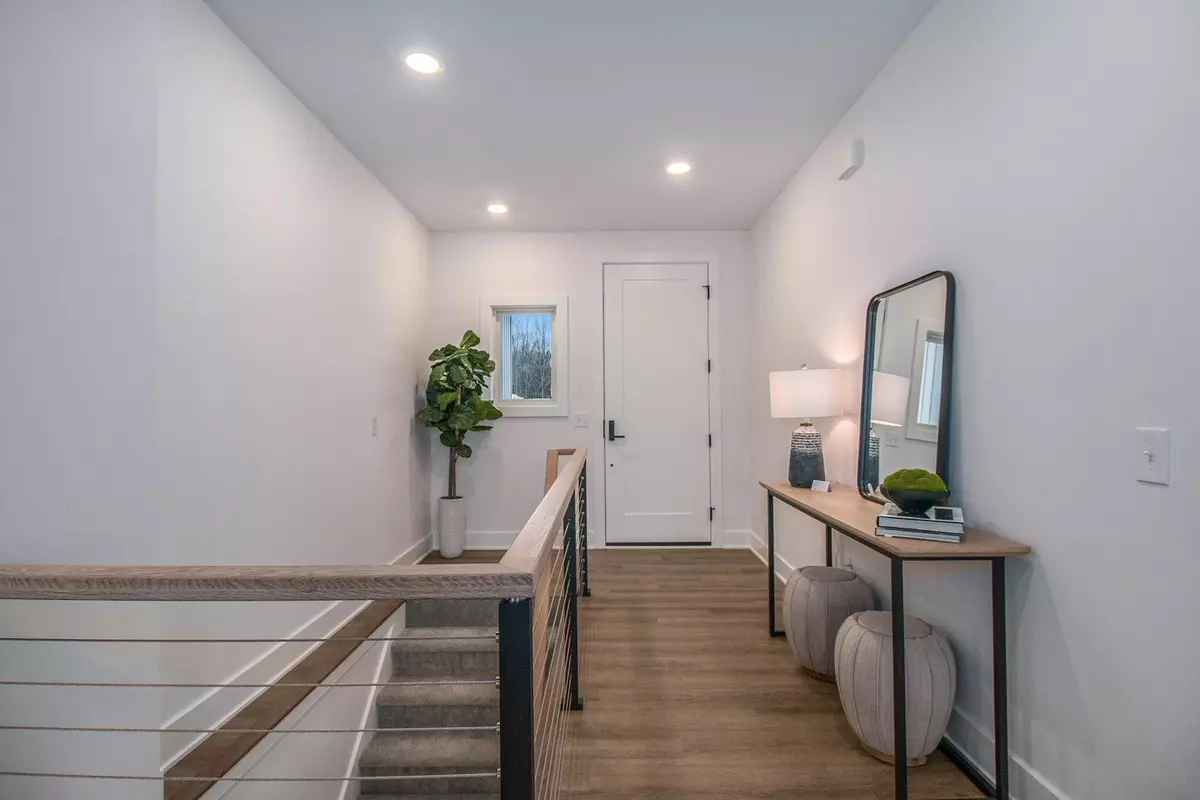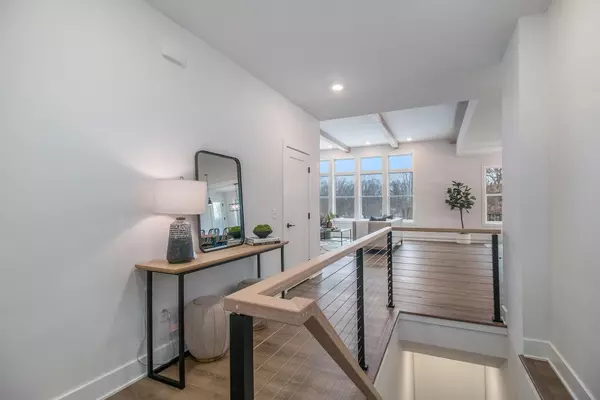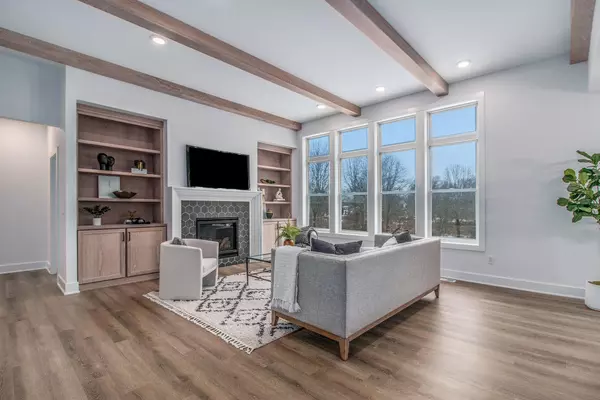$626,900
$624,900
0.3%For more information regarding the value of a property, please contact us for a free consultation.
4861 Honeycrisp Dr Rockford, MI 49341
3 Beds
2 Baths
1,994 SqFt
Key Details
Sold Price $626,900
Property Type Single Family Home
Sub Type Single Family Residence
Listing Status Sold
Purchase Type For Sale
Square Footage 1,994 sqft
Price per Sqft $314
Municipality Cannon Twp
Subdivision Orchard View
MLS Listing ID 22043606
Sold Date 04/03/23
Style Ranch
Bedrooms 3
Full Baths 2
HOA Y/N true
Year Built 2022
Lot Size 0.444 Acres
Acres 0.44
Lot Dimensions 90x200
Property Sub-Type Single Family Residence
Property Description
Brand New Home in Rockford, MI. The house is is just recently completed (as of 2-2-23). Home Features: Solid surface countertops, tall ceilings, white oak beams, built-ins, and more. Also added to this home are mudroom lockers, custom stair handrails with white oak top, fully tiled master shower with euro style glass door, 8 foot entry doors, tall rear andersen windows, and a composite deck with black metal handrails.
3 bedrooms, 2 baths, 3 stall garage, fireplace, and 2000 finished square feet.
Come check out a home that is built to a higher standard with tons of custom features and true craftsmanship! This home is anything but basic.
Location
State MI
County Kent
Area Grand Rapids - G
Direction North on Northland drive. Right heading west on Belding Rd for a 1/4 mile. Right onto Walnut run, right onto Honeycrisp.
Rooms
Basement Daylight
Interior
Heating Forced Air
Cooling Central Air
Fireplaces Number 1
Fireplaces Type Living Room
Fireplace true
Exterior
Exterior Feature Deck(s)
Garage Spaces 3.0
Utilities Available Cable Available, Natural Gas Connected
View Y/N No
Handicap Access 36 Inch Entrance Door
Garage Yes
Building
Lot Description Level, Recreational, Sidewalk
Story 1
Sewer Public Sewer
Water Public
Architectural Style Ranch
Structure Type Concrete,Vinyl Siding
New Construction Yes
Schools
School District Rockford
Others
HOA Fee Include Other
Tax ID 41-11-18-101-015
Acceptable Financing Cash, Conventional
Listing Terms Cash, Conventional
Read Less
Want to know what your home might be worth? Contact us for a FREE valuation!

Our team is ready to help you sell your home for the highest possible price ASAP





