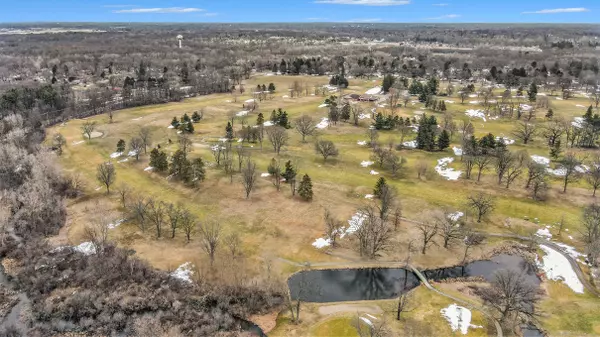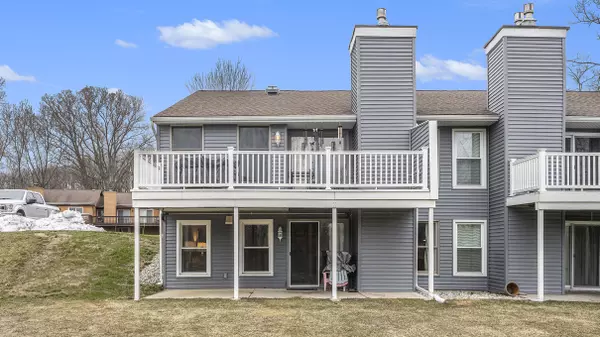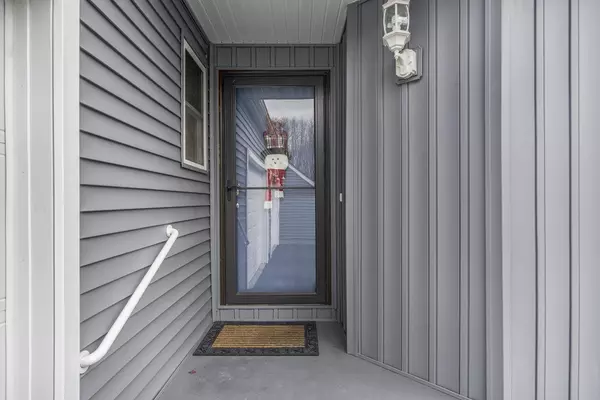$227,500
$229,000
0.7%For more information regarding the value of a property, please contact us for a free consultation.
2027 Augusta Drive Jackson, MI 49201
3 Beds
3 Baths
2,152 SqFt
Key Details
Sold Price $227,500
Property Type Condo
Sub Type Condominium
Listing Status Sold
Purchase Type For Sale
Square Footage 2,152 sqft
Price per Sqft $105
Municipality Spring Arbor Twp
Subdivision Arbor Ridge-Condominiums
MLS Listing ID 23007880
Sold Date 04/20/23
Style Contemporary
Bedrooms 3
Full Baths 3
HOA Fees $260/mo
HOA Y/N true
Originating Board Michigan Regional Information Center (MichRIC)
Year Built 1984
Annual Tax Amount $2,513
Tax Year 2022
Lot Size 1,368 Sqft
Acres 0.03
Property Sub-Type Condominium
Property Description
TALK ABOUT STUNNING?! NEW SIDING, ROOF & GUTTERS are just the beginning of everything this updated 3BR/BA condo features! Privately tucked in the back of the neighborhood overlooking Arbor Hills Golf Course, you'll find peace, tranquility & tons of wildlife. Open floor plan w/vaulted ceilings, vinyl deck w/natural gas grill hook up plus a beautifully finished walkout lower level w/family room where you can gather around the gas fireplace, 3rd BR, bath and great storage. Custom kitchen w/prep sink. Primary bath features walk-in tile shower & floors. Exceptional low-to-no maintenance community only minutes to town, grocery stores, hwy, medical & more. Western Schools. Association fee includes lawn care, snow removal, exterior insurance, well & weekly trash service. Pride of ownership!
Location
State MI
County Jackson
Area Jackson County - Jx
Direction South off of McCain Between O'brien & Bunting. Near Arbor Hills Golf Course.
Rooms
Basement Daylight, Walk Out, Other, Full
Interior
Interior Features Air Cleaner, Ceiling Fans, Ceramic Floor, Garage Door Opener, Humidifier, Water Softener/Owned, Kitchen Island
Heating Forced Air, Natural Gas
Cooling Central Air
Fireplaces Number 1
Fireplaces Type Family
Fireplace true
Window Features Replacement, Window Treatments
Appliance Dryer, Washer, Disposal, Dishwasher, Microwave, Oven, Range, Refrigerator, Trash Compactor
Exterior
Parking Features Attached, Asphalt, Driveway
Garage Spaces 1.0
Utilities Available Natural Gas Connected, Public Sewer
Amenities Available Pets Allowed
View Y/N No
Roof Type Shingle
Street Surface Paved
Handicap Access Accessible Bath Sink, Accessible Kitchen, Accessible Mn Flr Bedroom, Accessible Mn Flr Full Bath
Garage Yes
Building
Lot Description Cul-De-Sac, Golf Course Frontage
Story 1
Sewer Public Sewer
Water Well
Architectural Style Contemporary
New Construction No
Schools
School District Western
Others
HOA Fee Include Trash, Snow Removal, Lawn/Yard Care
Tax ID 059-12-12-176-003-12
Acceptable Financing Cash, Conventional
Listing Terms Cash, Conventional
Read Less
Want to know what your home might be worth? Contact us for a FREE valuation!

Our team is ready to help you sell your home for the highest possible price ASAP





