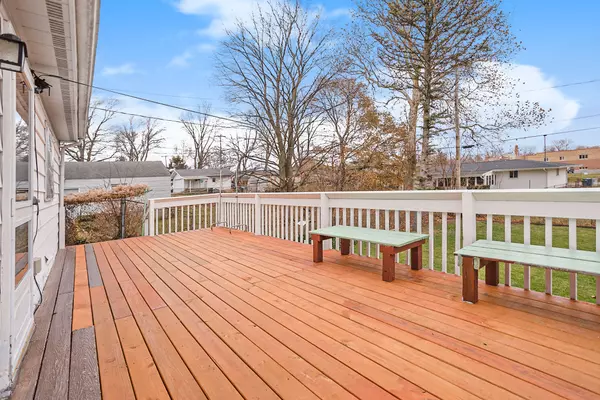$152,500
$155,000
1.6%For more information regarding the value of a property, please contact us for a free consultation.
14 N 26th Street Battle Creek, MI 49015
3 Beds
1 Bath
1,080 SqFt
Key Details
Sold Price $152,500
Property Type Single Family Home
Sub Type Single Family Residence
Listing Status Sold
Purchase Type For Sale
Square Footage 1,080 sqft
Price per Sqft $141
Municipality Battle Creek City
Subdivision West Highland
MLS Listing ID 22050588
Sold Date 04/24/23
Style Ranch
Bedrooms 3
Full Baths 1
Year Built 1950
Annual Tax Amount $1,803
Tax Year 2021
Lot Size 8,799 Sqft
Acres 0.2
Lot Dimensions 66.47' x 132.47'
Property Sub-Type Single Family Residence
Property Description
Now available! This affordably priced, well maintained 3-bedroom lakeview home offers a unique, open and integrated design blending the kitchen and dining room areas perfect for friends and family! A spacious deck overlooking a large, fenced yard flanked by the attached garage with paved drive offers breathing room and convenience. Begin 2023 with enjoyment! Easy to view!
Location
State MI
County Calhoun
Area Battle Creek - B
Direction From W. Territorial turn north on 26th
Rooms
Basement Daylight, Full
Interior
Interior Features Ceiling Fan(s), Garage Door Opener
Heating Forced Air
Cooling Central Air
Fireplace false
Window Features Replacement
Appliance Washer, Refrigerator, Range, Oven, Microwave, Dryer
Exterior
Exterior Feature Fenced Back, Deck(s)
Parking Features Attached
Garage Spaces 1.0
Utilities Available Phone Available, Natural Gas Available, Electricity Available, Cable Available, Phone Connected, Natural Gas Connected, Cable Connected, Storm Sewer, Public Water, Public Sewer, Broadband, High-Speed Internet
View Y/N No
Street Surface Paved
Garage Yes
Building
Story 1
Sewer Public Sewer
Water Public
Architectural Style Ranch
Structure Type Aluminum Siding,Vinyl Siding
New Construction No
Schools
School District Lakeview-Calhoun Co
Others
Tax ID 52-9310-22-587-0
Acceptable Financing Cash, FHA, VA Loan, MSHDA, Conventional
Listing Terms Cash, FHA, VA Loan, MSHDA, Conventional
Read Less
Want to know what your home might be worth? Contact us for a FREE valuation!

Our team is ready to help you sell your home for the highest possible price ASAP





