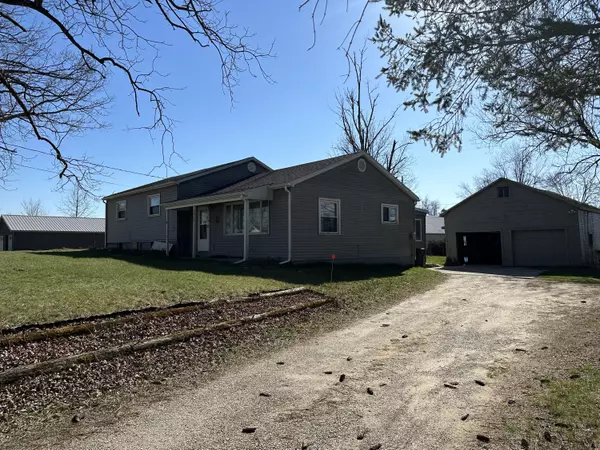$195,000
$209,900
7.1%For more information regarding the value of a property, please contact us for a free consultation.
6606 Cole Drive Osseo, MI 49266
5 Beds
2 Baths
1,200 SqFt
Key Details
Sold Price $195,000
Property Type Single Family Home
Sub Type Single Family Residence
Listing Status Sold
Purchase Type For Sale
Square Footage 1,200 sqft
Price per Sqft $162
Municipality Jefferson Twp
MLS Listing ID 23007550
Sold Date 05/26/23
Style Tri-Level
Bedrooms 5
Full Baths 2
Year Built 1962
Annual Tax Amount $1,359
Tax Year 2022
Lot Size 0.759 Acres
Acres 0.76
Lot Dimensions Irregular
Property Sub-Type Single Family Residence
Property Description
Welcome home to this possible 5 bedroom split level ranch just a 10-12 min drive from Hillsdale!
New upper roof 2022, mechanicals regularly professionally maintained, new flooring & paint in the bathroom & office, spacious attic for storage, hardwood floors, and newly finished 3 seasons room. New up-flush toilet in lower bath, flex plumbing, and several rooms freshly painted.
4 bedrooms & full bath on the upper floor, and a possible 5th in the lower walkout level with an additional full bath and extra living room. Walkout has it's own separate entrance, could easily be guest quarters. Culligan water softener & drinking water tank under kitchen sink.
Detached barn, small garage and shed/chicken coop. Appliances included. Possession 30 days after close. Some furniture negotia
Location
State MI
County Hillsdale
Area Hillsdale County - X
Direction Bird Lake Rd south to Cole Dr south to house on west side
Rooms
Other Rooms Second Garage
Basement Walk-Out Access
Interior
Heating Hot Water
Cooling Central Air
Fireplace false
Appliance Washer, Refrigerator, Range, Oven, Dryer, Dishwasher
Exterior
Parking Features Detached
Garage Spaces 2.0
View Y/N No
Garage Yes
Building
Story 2
Sewer Public Sewer
Water Well
Architectural Style Tri-Level
Structure Type Vinyl Siding
New Construction No
Schools
School District Pittsford
Others
Tax ID 12-027-300-053-27-7-2
Acceptable Financing Cash, Conventional
Listing Terms Cash, Conventional
Read Less
Want to know what your home might be worth? Contact us for a FREE valuation!

Our team is ready to help you sell your home for the highest possible price ASAP





