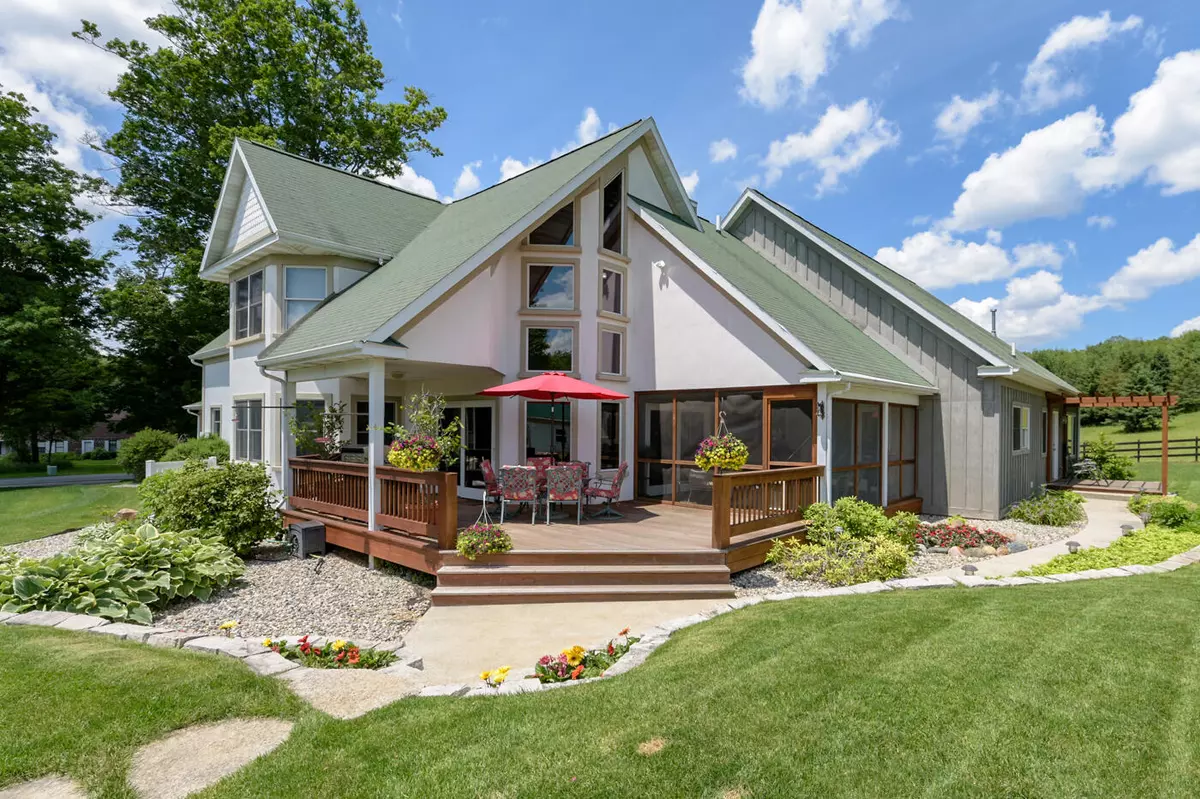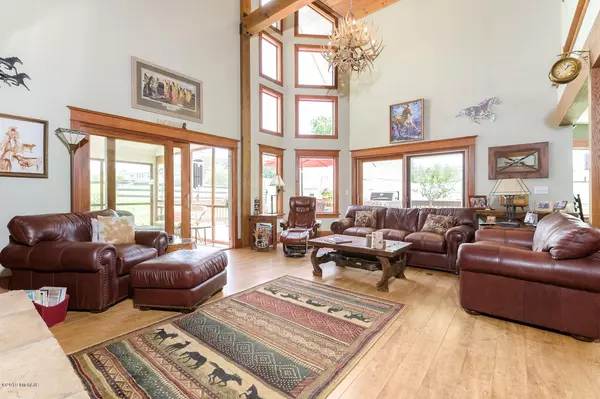$749,900
$749,900
For more information regarding the value of a property, please contact us for a free consultation.
4012 N 33rd Street Galesburg, MI 49053
4 Beds
5 Baths
4,890 SqFt
Key Details
Sold Price $749,900
Property Type Single Family Home
Sub Type Single Family Residence
Listing Status Sold
Purchase Type For Sale
Square Footage 4,890 sqft
Price per Sqft $153
Municipality Comstock Twp
MLS Listing ID 21109014
Sold Date 05/26/23
Style Traditional
Bedrooms 4
Full Baths 4
Half Baths 1
Year Built 2005
Annual Tax Amount $9,077
Tax Year 2021
Lot Size 10.820 Acres
Acres 10.82
Lot Dimensions irregular
Property Sub-Type Single Family Residence
Property Description
Stunning reproduction farm home! The original homestead was lovingly expanded with original style & modern amenities. The 2-story Great Room is warm and inviting, filled with natural light & a stone fireplace. This opens to a superb kitchen with 2 islands, loads of custom cabinetry, and walk-in pantry. Formal living, dining & large laundry room. The main flr apartment is perfect for extended family visits. Upstairs is the Master Ste, 2nd laundry, guest BRs, office,
bath, and huge bonus room. Enjoy the lovely English garden, KOI pond & pastures from the calming screened porch & covered/open decks. Attached & detached garages. The well thought-out barns include an original 2-story hip roof barn, feedroom, office & tackroom- all leading to a 12 stall stable, 2 foaling stalls & indoor arena.
Location
State MI
County Kalamazoo
Area Greater Kalamazoo - K
Direction G Avenue to 33rd, South OR Michigan/M-96 to 33rd, North
Rooms
Other Rooms Barn(s), Pole Barn, Stable(s)
Basement Full, Slab
Interior
Interior Features Ceiling Fan(s), Ceramic Floor, Garage Door Opener, Generator, Guest Quarters, Humidifier, Iron Water FIlter, Laminate Floor, Stone Floor, Water Softener/Owned, Wet Bar, Wood Floor, Kitchen Island, Eat-in Kitchen, Pantry
Heating Forced Air
Cooling Central Air
Fireplaces Number 1
Fireplaces Type Family Room, Gas Log
Fireplace true
Window Features Replacement,Insulated Windows,Bay/Bow,Window Treatments
Appliance Washer, Trash Compactor, Refrigerator, Microwave, Freezer, Dryer, Disposal, Dishwasher, Cooktop
Exterior
Exterior Feature Fenced Back, Scrn Porch, Porch(es), Patio, Deck(s)
Parking Features Detached, Attached
Garage Spaces 4.0
Utilities Available Phone Connected, Natural Gas Connected, Cable Connected, Extra Well
View Y/N No
Street Surface Paved
Garage Yes
Building
Lot Description Wooded, Rolling Hills
Story 2
Sewer Septic Tank
Water Well
Architectural Style Traditional
Structure Type Stucco,Wood Siding,Other
New Construction No
Schools
School District Gull Lake
Others
Tax ID 07-02-255-016
Acceptable Financing Cash, Rural Development, Conventional
Listing Terms Cash, Rural Development, Conventional
Read Less
Want to know what your home might be worth? Contact us for a FREE valuation!

Our team is ready to help you sell your home for the highest possible price ASAP





