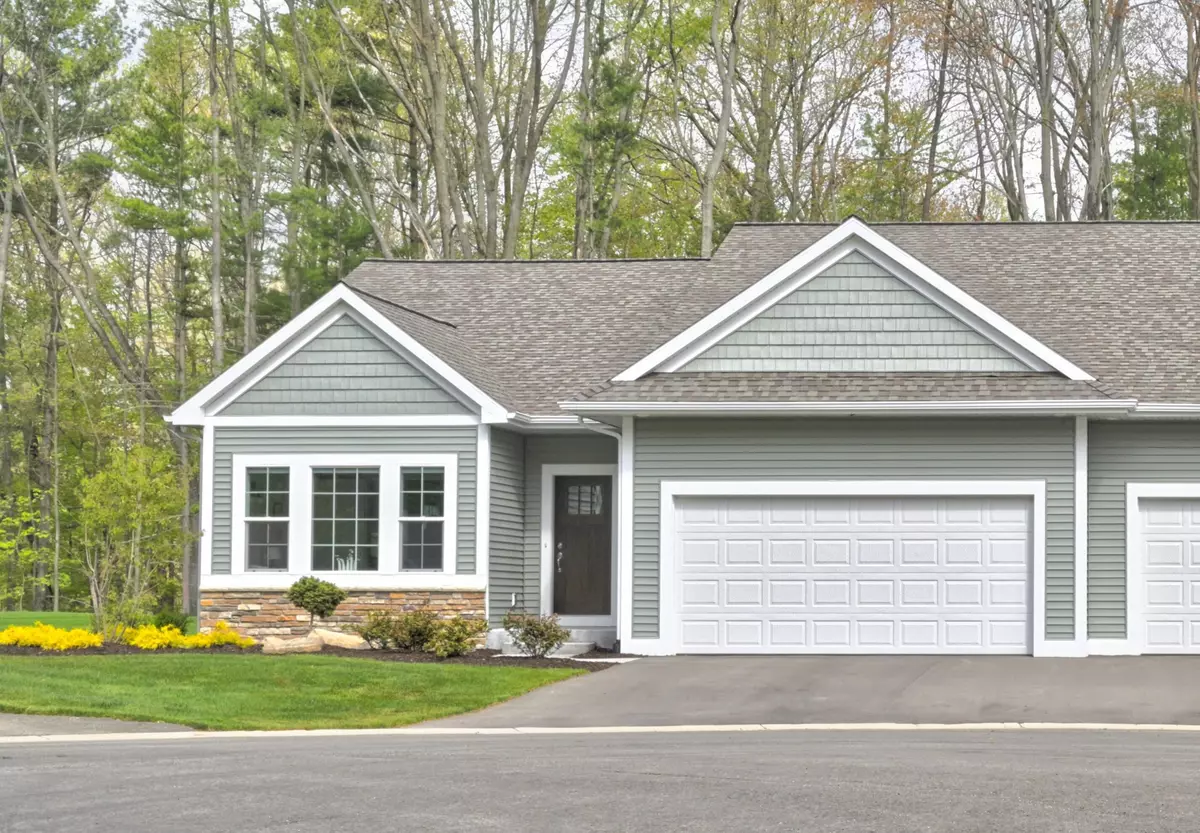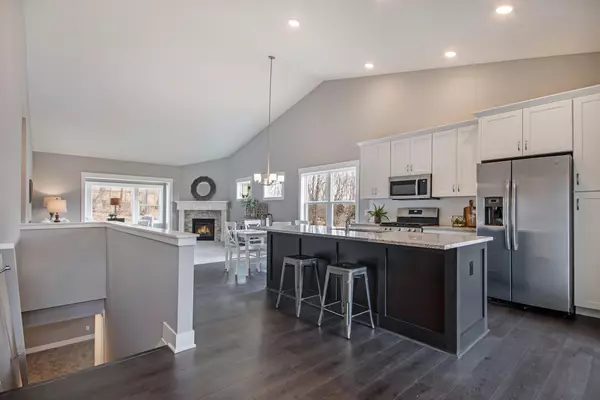$478,215
$468,100
2.2%For more information regarding the value of a property, please contact us for a free consultation.
119 Blue Violet NE Lane #111 Comstock Park, MI 49321
3 Beds
3 Baths
1,640 SqFt
Key Details
Sold Price $478,215
Property Type Condo
Sub Type Condominium
Listing Status Sold
Purchase Type For Sale
Square Footage 1,640 sqft
Price per Sqft $291
Municipality Plainfield Twp
Subdivision Trillium Glen Condominiums
MLS Listing ID 22037502
Sold Date 05/26/23
Style Ranch
Bedrooms 3
Full Baths 3
HOA Fees $300/mo
HOA Y/N true
Year Built 2022
Tax Year 2022
Property Sub-Type Condominium
Property Description
SELLING OUT-Only 4 more condos available in Trillium Glen. NEW Custom condo to be finished in MAY! Designer selections showcase the WOW- amazing floor plan with 1640 sq ft on main level and 690 sq ft FINISHED LOWER LEVEL. This condo includes 3 bedroom, 3 full baths, a flex room and a four season room with composite deck. The Hearthstone floor plan features high cathedral ceilings in open concept living and great for entertaining. The stylish kitchen has SS appliances, 8' center island and walk- in pantry with wood adjustable shelving. The primary ensuite is spacious with dual sinks in bath, walk-in closet with wood adjustable shelving system and convenient laundry room too. Walking distance to White Pine Trail, dining and just 5 minutes to downtown Grand Rapids. Easy expressway access.
Location
State MI
County Kent
Area Grand Rapids - G
Direction West River, North on Division, to Water Lily Way to Butter Cup Run to Button Bush Way -turn right on Blue Violet Lane.
Rooms
Basement Daylight
Interior
Interior Features Garage Door Opener, Humidifier, Laminate Floor, Kitchen Island, Eat-in Kitchen, Pantry
Heating Forced Air
Cooling SEER 13 or Greater, Central Air
Fireplace false
Window Features Low-Emissivity Windows,Screens,Insulated Windows
Appliance Refrigerator, Range, Microwave, Disposal, Dishwasher
Exterior
Exterior Feature Porch(es), Deck(s)
Parking Features Attached
Garage Spaces 2.0
Utilities Available Phone Available, Natural Gas Available, Electricity Available, Cable Available, Phone Connected, Natural Gas Connected, Cable Connected, Storm Sewer, Public Water, Public Sewer, Broadband
Amenities Available End Unit, Pets Allowed
View Y/N No
Street Surface Paved
Handicap Access 36 Inch Entrance Door, 42 in or + Hallway, Low Threshold Shower
Garage Yes
Building
Lot Description Sidewalk, Wooded, Rolling Hills, Cul-De-Sac
Story 1
Sewer Public Sewer
Water Public
Architectural Style Ranch
Structure Type Stone,Vinyl Siding
New Construction Yes
Schools
School District Comstock Park
Others
HOA Fee Include Water,Trash,Snow Removal,Sewer,Lawn/Yard Care
Tax ID 411030360164
Acceptable Financing Cash, VA Loan, Conventional
Listing Terms Cash, VA Loan, Conventional
Read Less
Want to know what your home might be worth? Contact us for a FREE valuation!

Our team is ready to help you sell your home for the highest possible price ASAP





