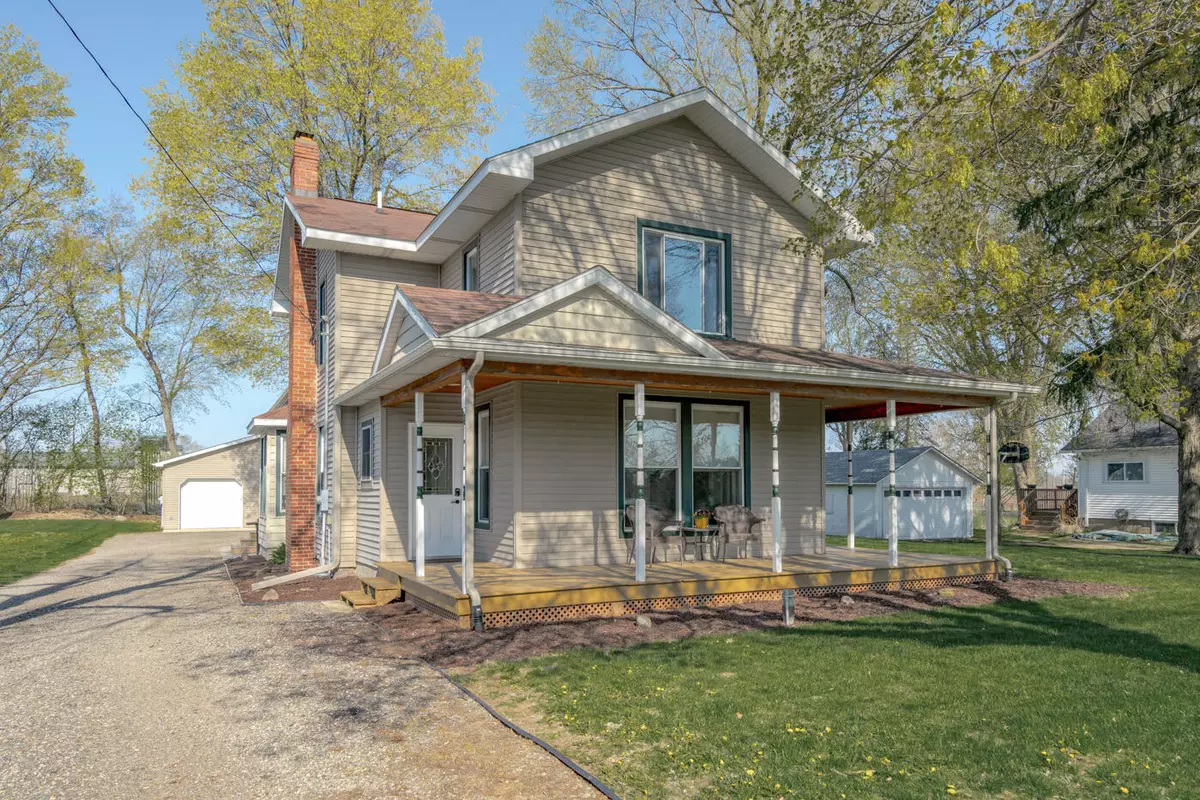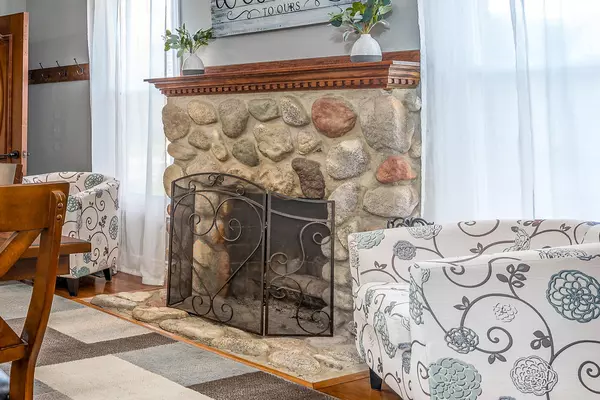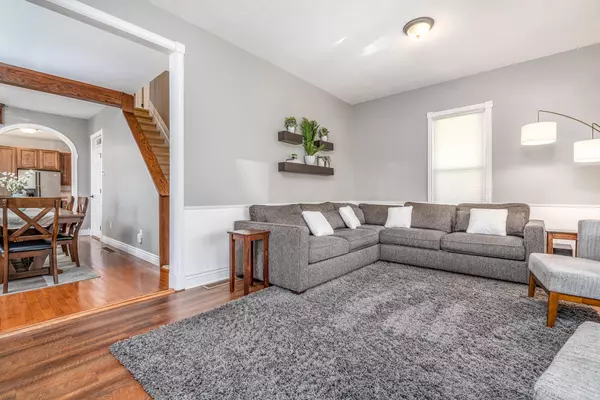$232,500
$240,000
3.1%For more information regarding the value of a property, please contact us for a free consultation.
14454 Kellogg School Road Hickory Corners, MI 49060
4 Beds
2 Baths
2,379 SqFt
Key Details
Sold Price $232,500
Property Type Single Family Home
Sub Type Single Family Residence
Listing Status Sold
Purchase Type For Sale
Square Footage 2,379 sqft
Price per Sqft $97
Municipality Barry Twp
MLS Listing ID 23013988
Sold Date 06/02/23
Style Farmhouse
Bedrooms 4
Full Baths 2
Year Built 1900
Annual Tax Amount $2,879
Tax Year 2023
Lot Size 0.375 Acres
Acres 0.38
Lot Dimensions 66X82X192X82
Property Sub-Type Single Family Residence
Property Description
OPEN HOUSE Sunday May 7, 1 PM-3 PM, JUST LISTED: Renovated Farm House is roomy with 4-BR/2-Full BA, 2379 SF. You will be elated with this outstanding well maintained home. Stone Fireplace in dining area with arched doorway into updated Kitchen. So well designed with beautiful cabinets plus a walk-in pantry & roomy mud room. 2-BR on Main & 2-BR UP. Everything you need is on the main level including sunny 1st floor laundry room. Wrap around front porch is the perfect place for your morning coffee. Attic space: great storage. Heated & Insulated 30'x30' Pole Barn. 2.5 miles from Gilmore Car Museum GULL LAKE SCHOOLS
MLS 23013988 Zoning: Mixed Use (Short Term Rental, Office, Retail are some uses permitted)
[Showings till 5/7, 6 PM; Seller to review offers on 5/8 & reply to offers 5/9 or B4
Location
State MI
County Kalamazoo
Area Greater Kalamazoo - K
Direction M-43 & Gilmore Car Museum (Hickory Road): turn East and up to Kellogg School Road, turn North or Left to home
Rooms
Other Rooms Pole Barn
Basement Partial
Interior
Interior Features Ceiling Fan(s), Water Softener/Owned, Wood Floor, Pantry
Heating Forced Air
Cooling Central Air
Fireplaces Number 1
Fireplaces Type Formal Dining
Fireplace true
Window Features Replacement,Window Treatments
Appliance Washer, Refrigerator, Range, Microwave, Dryer, Dishwasher
Exterior
Exterior Feature Porch(es), Patio
Parking Features Detached
Garage Spaces 2.0
Utilities Available Natural Gas Connected
View Y/N No
Street Surface Paved
Garage Yes
Building
Lot Description Level
Story 2
Sewer Septic Tank
Water Well
Architectural Style Farmhouse
Structure Type Vinyl Siding
New Construction No
Schools
School District Gull Lake
Others
Tax ID 03-028-010-00
Acceptable Financing Cash, Conventional
Listing Terms Cash, Conventional
Read Less
Want to know what your home might be worth? Contact us for a FREE valuation!

Our team is ready to help you sell your home for the highest possible price ASAP





