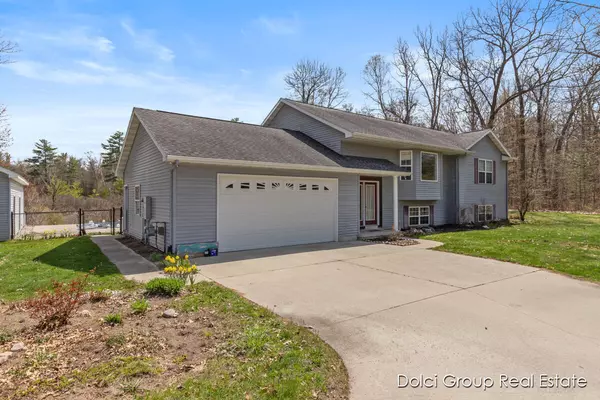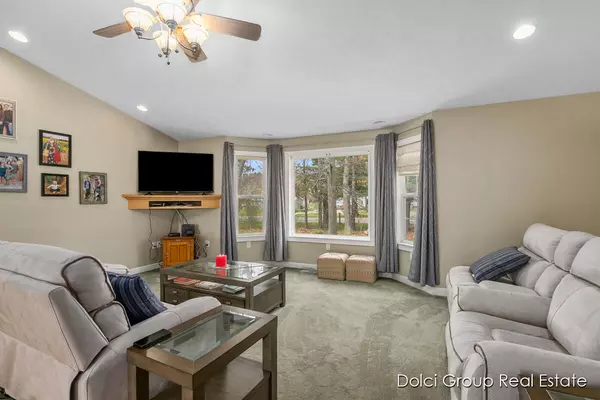$359,900
$394,900
8.9%For more information regarding the value of a property, please contact us for a free consultation.
13396 Lincoln Lake NE Avenue Gowen, MI 49326
3 Beds
3 Baths
1,534 SqFt
Key Details
Sold Price $359,900
Property Type Single Family Home
Sub Type Single Family Residence
Listing Status Sold
Purchase Type For Sale
Square Footage 1,534 sqft
Price per Sqft $234
Municipality Spencer Twp
MLS Listing ID 23012925
Sold Date 06/05/23
Style Bi-Level
Bedrooms 3
Full Baths 3
Year Built 2002
Annual Tax Amount $3,137
Tax Year 2022
Lot Size 1.200 Acres
Acres 1.2
Lot Dimensions 300 x 185
Property Sub-Type Single Family Residence
Property Description
Experience peaceful living in this stunning Bi-Level home located in Gowen, MI. With 3 bedrooms and 3 full baths, including a spacious master bedroom with an en-suite bath, this home is perfect for those seeking tranquility without sacrificing convenience. The finished basement is ideal for entertaining, boasting a bar and newer carpeting throughout. The backyard oasis features an in-ground pool and a 14 x 14 deck, providing breathtaking views of the wooded area. With a 26 x 32 Pole Barn and an attached garage, this property offers ample space for parking and storage. The kitchen features cathedral ceilings, custom-built oak cabinets, and concrete countertops, perfect for aspiring chefs. Only a 30-minute drive to Downtown Grand Rapids, this home offers the best of both worlds.
Location
State MI
County Kent
Area Grand Rapids - G
Direction From Greenville go West to Lincoln Lake Ave. North just past 16 mile to the home.
Rooms
Other Rooms Pole Barn
Basement Daylight
Interior
Interior Features Ceiling Fan(s), Generator, Wet Bar, Whirlpool Tub
Heating Forced Air
Cooling Central Air
Fireplaces Number 1
Fireplace true
Appliance Washer, Refrigerator, Range, Oven, Microwave, Dryer, Dishwasher
Exterior
Exterior Feature Fenced Back, Deck(s)
Parking Features Attached
Garage Spaces 2.0
Pool Outdoor/Inground
Utilities Available Natural Gas Connected
View Y/N No
Street Surface Paved
Garage Yes
Building
Lot Description Wooded
Story 2
Sewer Septic Tank
Water Well
Architectural Style Bi-Level
Structure Type Vinyl Siding
New Construction No
Schools
School District Greenville
Others
Tax ID 41-04-35-301-015
Acceptable Financing Cash, FHA, VA Loan, Rural Development, MSHDA, Conventional
Listing Terms Cash, FHA, VA Loan, Rural Development, MSHDA, Conventional
Read Less
Want to know what your home might be worth? Contact us for a FREE valuation!

Our team is ready to help you sell your home for the highest possible price ASAP





