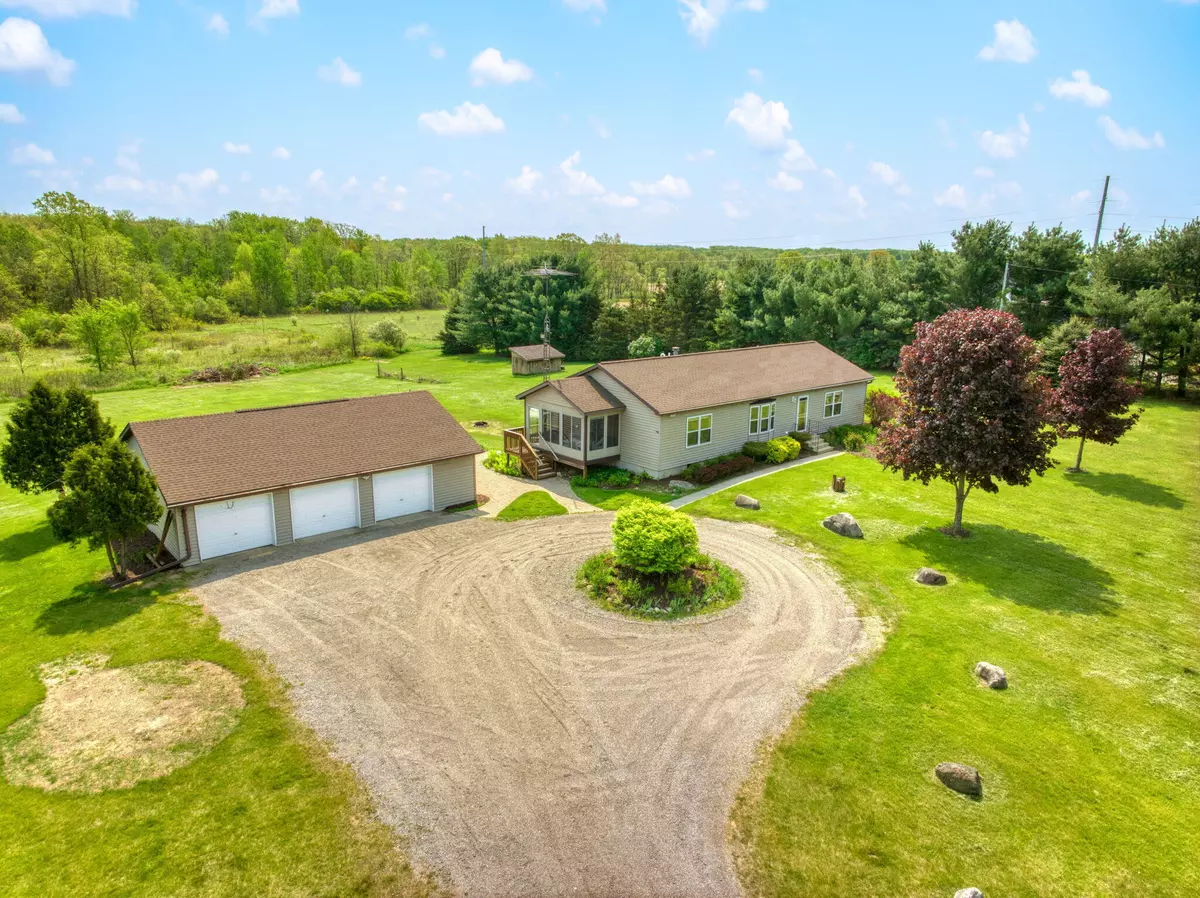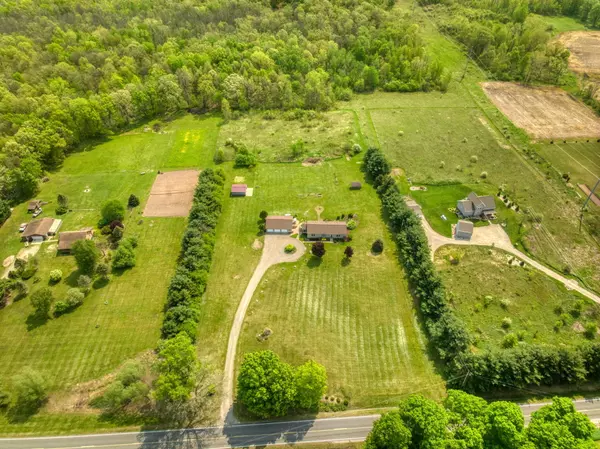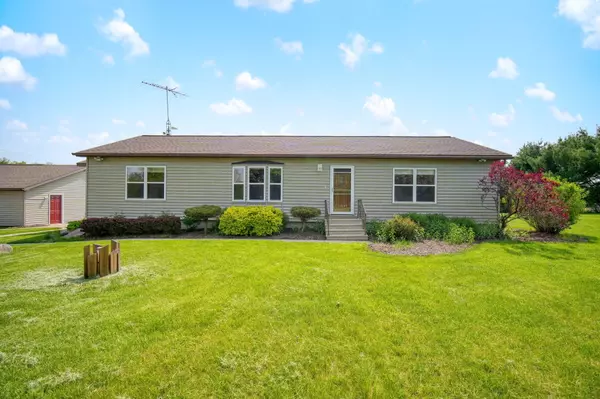$395,000
$395,000
For more information regarding the value of a property, please contact us for a free consultation.
6565 Wellman Road Parma, MI 49269
4 Beds
3 Baths
1,624 SqFt
Key Details
Sold Price $395,000
Property Type Single Family Home
Sub Type Single Family Residence
Listing Status Sold
Purchase Type For Sale
Square Footage 1,624 sqft
Price per Sqft $243
Municipality Sandstone Twp
MLS Listing ID 23016634
Sold Date 06/12/23
Style Ranch
Bedrooms 4
Full Baths 3
Year Built 1995
Annual Tax Amount $3,230
Tax Year 2022
Lot Size 10.040 Acres
Acres 10.04
Lot Dimensions 1324 x 329
Property Sub-Type Single Family Residence
Property Description
Western Schools, 10 acre, hilltop setting finds this 1600+SF, 4-5 bdrm, 3 bath home! Built in 1995, the current owner has meticulously cared for the home since 1996. New carpet & laminate flooring throughout both the main floor, and finished walkout lower level. Enjoy summer breezes on the screened in porch, convenient main floor laundry and abundant cabinet/storage space in the entry. Large kitchen w/two pantry cabinets, center island & vaulted ceiling. Spacious primary bdrm w/walk-in closet & full bath. Second bath & 2 bdrms at other side of home offer privacy. Lower level Family Rm w/gas fireplace and french door steps out onto a private patio & garden area. 2 bdrms also on lower level, third bath, plus two more finished rooms offer plenty of extra living space. Detached 3 car garage, plus a second 2 car garage as well - great workshop or classic car storage! Enjoy the country views, with 3.5 - 4 mowed acres, 3 acres of grassy field leading into 3 acres of woods. Come see if this beautiful home offers what you're looking for! plus a second 2 car garage as well - great workshop or classic car storage! Enjoy the country views, with 3.5 - 4 mowed acres, 3 acres of grassy field leading into 3 acres of woods. Come see if this beautiful home offers what you're looking for!
Location
State MI
County Jackson
Area Jackson County - Jx
Direction North of I-94, South of Garfield Rd., West of Springport Rd.
Rooms
Other Rooms Second Garage
Basement Full, Walk-Out Access
Interior
Interior Features Ceiling Fan(s), Garage Door Opener, Laminate Floor, LP Tank Rented, Water Softener/Owned, Kitchen Island, Pantry
Heating Forced Air, Heat Pump
Cooling Central Air
Fireplaces Number 1
Fireplaces Type Family Room, Gas Log
Fireplace true
Window Features Insulated Windows,Bay/Bow,Window Treatments
Appliance Washer, Refrigerator, Range, Dryer, Dishwasher
Exterior
Exterior Feature Scrn Porch, Patio
Parking Features Detached
Garage Spaces 3.0
View Y/N No
Street Surface Paved
Garage Yes
Building
Lot Description Wooded, Rolling Hills
Story 1
Sewer Septic Tank
Water Well
Architectural Style Ranch
Structure Type Vinyl Siding
New Construction No
Schools
School District Western
Others
Tax ID 000-07-05-200-001-02
Acceptable Financing Cash, FHA, VA Loan, MSHDA, Conventional
Listing Terms Cash, FHA, VA Loan, MSHDA, Conventional
Read Less
Want to know what your home might be worth? Contact us for a FREE valuation!

Our team is ready to help you sell your home for the highest possible price ASAP





