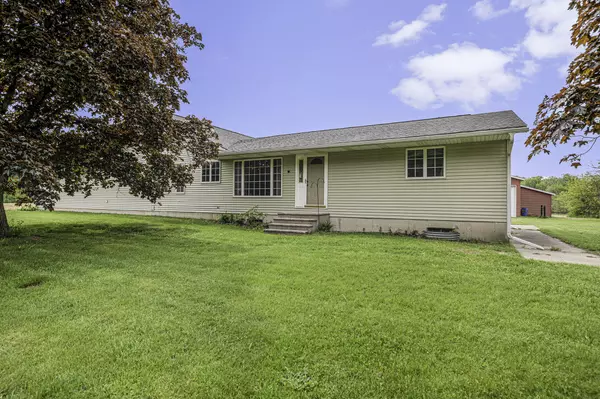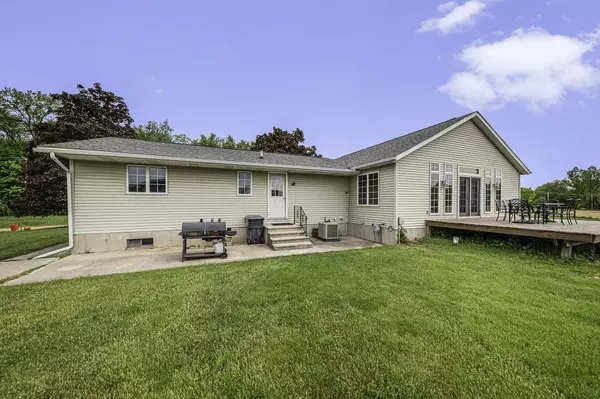$336,000
$299,900
12.0%For more information regarding the value of a property, please contact us for a free consultation.
10361 COUNTY LINE Road Schoolcraft, MI 49087
3 Beds
2 Baths
2,039 SqFt
Key Details
Sold Price $336,000
Property Type Single Family Home
Sub Type Single Family Residence
Listing Status Sold
Purchase Type For Sale
Square Footage 2,039 sqft
Price per Sqft $164
Municipality Flowerfield Twp
MLS Listing ID 23016085
Sold Date 06/08/23
Style Ranch
Bedrooms 3
Full Baths 2
Year Built 1977
Annual Tax Amount $2,327
Tax Year 2015
Lot Size 1.590 Acres
Acres 1.59
Lot Dimensions 264x246
Property Sub-Type Single Family Residence
Property Description
Updated and very well maintained ranch home in a private country setting. Fiber optic internet available at street through Midwest Energy. School of choice of Schoolcraft, Three Rivers, or Marcellus. With over 2,300 finished square feet you have a lot of space to spread out in this house. The main level is set up great with the kitchen in the middle offering views into the huge vaulted ceiling living room, dining room, and down the hall to the bedrooms. Finished space in the basement with plenty of room to expand. Outside you have a large pole barn with concrete flooring and electricity, a big deck off the living room, and a lot of green space. Call the listing agent today for a showing.
Location
State MI
County St. Joseph
Area St. Joseph County - J
Direction NOTE: GPS directions may be confusing. The property is easy to find - Take US-131 South to XY. West on XY to 2nd St. South on 2nd St. to County Line. West on County Line to home on left.
Rooms
Other Rooms Barn(s)
Basement Full
Interior
Interior Features Ceiling Fan(s), Ceramic Floor, Garage Door Opener, Water Softener/Owned, Whirlpool Tub, Wood Floor, Kitchen Island, Eat-in Kitchen, Pantry
Heating Forced Air
Cooling Central Air
Fireplace false
Window Features Insulated Windows,Window Treatments
Appliance Refrigerator, Range, Microwave, Dishwasher
Exterior
Exterior Feature Deck(s)
Parking Features Attached
Garage Spaces 2.0
View Y/N No
Street Surface Unimproved
Garage Yes
Building
Story 1
Sewer Septic Tank
Water Well
Architectural Style Ranch
Structure Type Vinyl Siding
New Construction No
Schools
School District Three Rivers
Others
Tax ID 7500700600420
Acceptable Financing Cash, FHA, VA Loan, Rural Development, Conventional
Listing Terms Cash, FHA, VA Loan, Rural Development, Conventional
Read Less
Want to know what your home might be worth? Contact us for a FREE valuation!

Our team is ready to help you sell your home for the highest possible price ASAP





