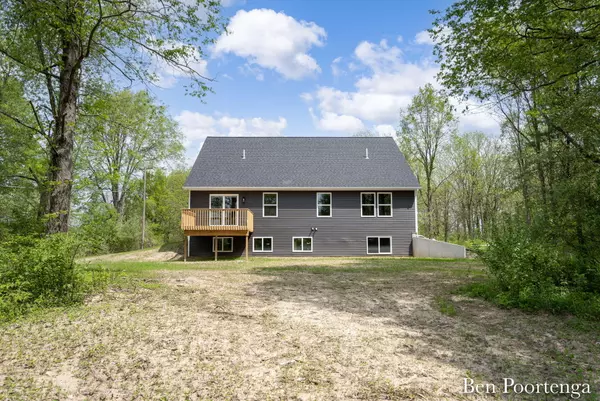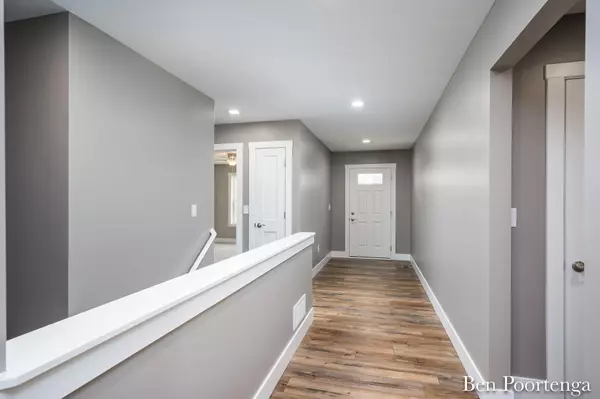$395,000
$394,900
For more information regarding the value of a property, please contact us for a free consultation.
12818 Links Lane NE Gowen, MI 49326
3 Beds
3 Baths
1,622 SqFt
Key Details
Sold Price $395,000
Property Type Single Family Home
Sub Type Single Family Residence
Listing Status Sold
Purchase Type For Sale
Square Footage 1,622 sqft
Price per Sqft $243
Municipality Spencer Twp
MLS Listing ID 23016393
Sold Date 06/20/23
Style Ranch
Bedrooms 3
Full Baths 2
Half Baths 1
HOA Fees $25/ann
HOA Y/N false
Year Built 2023
Annual Tax Amount $455
Tax Year 2021
Lot Size 1.080 Acres
Acres 1.08
Lot Dimensions 165x293
Property Sub-Type Single Family Residence
Property Description
NEW CONSTRUCTION! Check out this brand new home in Bowen Lake Village. Featuring 2x6 construction on exterior walls, high attention to detail, and quality materials you will have to see this in person. Main floor includes great room with vaulted ceilings, kitchen with granite counters and stainless appliances, slider to back deck, 3 bedrooms, and 2.5 baths. Primary bedroom has ensuite with zero-entry shower and dual vanities. Second and third bedrooms are connected via jack-and-jill bathroom with dual vanities and separate room for toilet and tub/shower. Rounding out the main floor is laundry, half bath, and attached garage (drywalled/insulated). Large lower level features daylight windows and offers future opportunity for full bath and game room, bedroom, office, living room, bar or more!
Location
State MI
County Kent
Area Grand Rapids - G
Direction M57 to Lincoln Lake, north to Links Lane. First home on right.
Rooms
Basement Daylight
Interior
Interior Features Ceiling Fan(s), Garage Door Opener, Kitchen Island, Pantry
Heating Forced Air
Cooling Central Air
Fireplace false
Appliance Washer, Refrigerator, Range, Microwave, Dryer, Dishwasher
Exterior
Exterior Feature Porch(es), Deck(s)
Parking Features Attached
Garage Spaces 2.0
Utilities Available Natural Gas Available, Electricity Available, Cable Available, Natural Gas Connected
View Y/N No
Street Surface Paved
Garage Yes
Building
Lot Description Level, Golf Community
Story 1
Sewer Septic Tank
Water Well
Architectural Style Ranch
Structure Type Vinyl Siding
New Construction Yes
Schools
School District Greenville
Others
HOA Fee Include None
Tax ID 41-04-23-352-020
Acceptable Financing Cash, FHA, VA Loan, MSHDA, Conventional
Listing Terms Cash, FHA, VA Loan, MSHDA, Conventional
Read Less
Want to know what your home might be worth? Contact us for a FREE valuation!

Our team is ready to help you sell your home for the highest possible price ASAP





