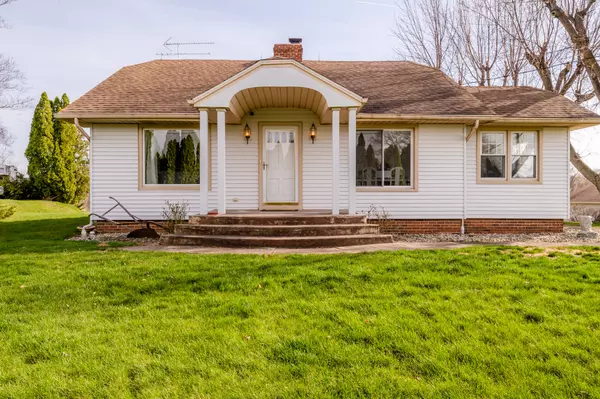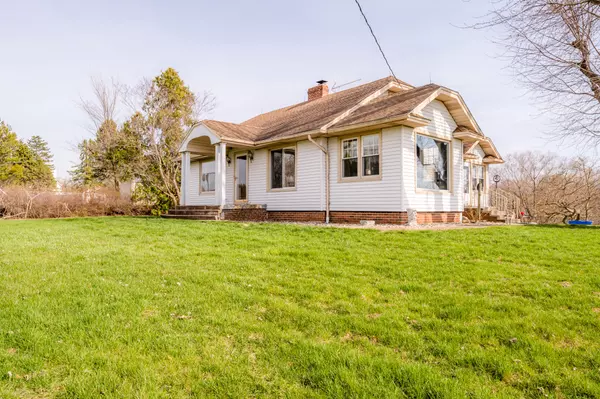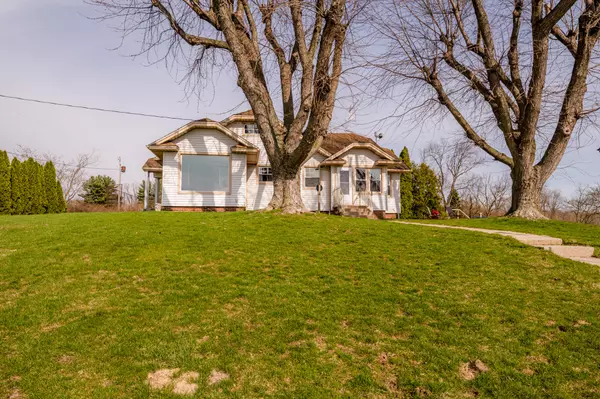$407,000
$425,000
4.2%For more information regarding the value of a property, please contact us for a free consultation.
526 W Lemon Creek Road Baroda, MI 49101
4 Beds
2 Baths
1,327 SqFt
Key Details
Sold Price $407,000
Property Type Single Family Home
Sub Type Single Family Residence
Listing Status Sold
Purchase Type For Sale
Square Footage 1,327 sqft
Price per Sqft $306
Municipality Baroda Twp
MLS Listing ID 23011227
Sold Date 06/20/23
Style Traditional
Bedrooms 4
Full Baths 2
Year Built 1935
Annual Tax Amount $3,814
Tax Year 2022
Lot Size 2.030 Acres
Acres 2.03
Lot Dimensions 184 x 202 x 380x51x110x50x494
Property Sub-Type Single Family Residence
Property Description
The charm of yesteryear meets beautifully chosen updates in this lovely home up on the hill with scenic views overlooking Hess Lake. Enjoy 2 acres of private land with only the sounds of nature behind you. The heated inground pool with views of the lake will have you feeling as if you stepped away to your own retreat right in the heart of SW Michigan's wine country. Inside you will be delighted to find new flooring, top of the line appliances, lighting fixtures and a recently added pantry in the kitchen. The lower walkout hosts a large rec room, perfect for hosting summer pool parties. A large laundry space, bathroom, bedroom and room for a workshop or home gym rounded out the lower level. Enjoy the peace and tranquillity that can be found owning this home on Hess Lak
Location
State MI
County Berrien
Area Southwestern Michigan - S
Direction West Lemon Creek Rd between Gray Rd and Ruggles Rd.
Body of Water Hess Lake
Rooms
Other Rooms Second Garage, Shed(s)
Basement Crawl Space, Full, Walk-Out Access
Interior
Interior Features Ceiling Fan(s), Central Vacuum, Ceramic Floor, Garage Door Opener, Laminate Floor, Wood Floor, Pantry
Heating Heat Pump
Cooling Central Air
Fireplace false
Window Features Replacement,Window Treatments
Appliance Refrigerator, Range, Microwave, Dryer, Dishwasher
Laundry Laundry Chute
Exterior
Exterior Feature Balcony, Porch(es), Patio
Parking Features Detached
Garage Spaces 2.0
Pool Outdoor/Inground
Utilities Available Electricity Available
Waterfront Description Lake
View Y/N No
Street Surface Paved
Garage Yes
Building
Lot Description Rolling Hills
Story 1
Sewer Septic Tank
Water Well
Architectural Style Traditional
Structure Type Aluminum Siding
New Construction No
Schools
School District Lakeshore
Others
Tax ID 11-02-0013-0001-03-8
Acceptable Financing Cash, Conventional
Listing Terms Cash, Conventional
Read Less
Want to know what your home might be worth? Contact us for a FREE valuation!

Our team is ready to help you sell your home for the highest possible price ASAP





