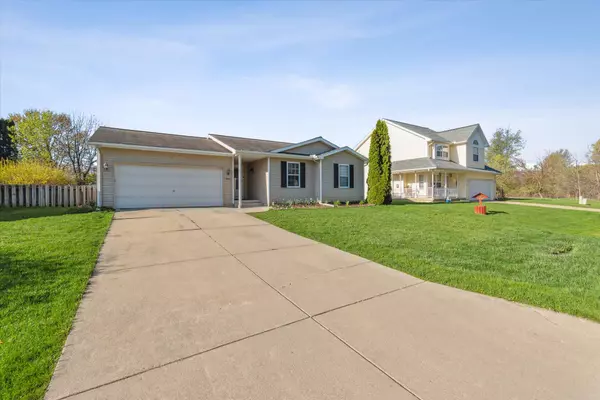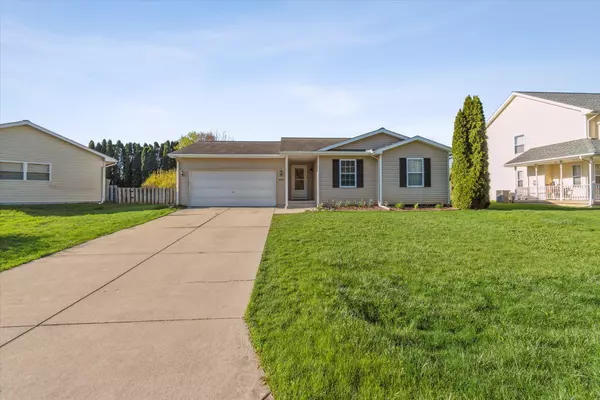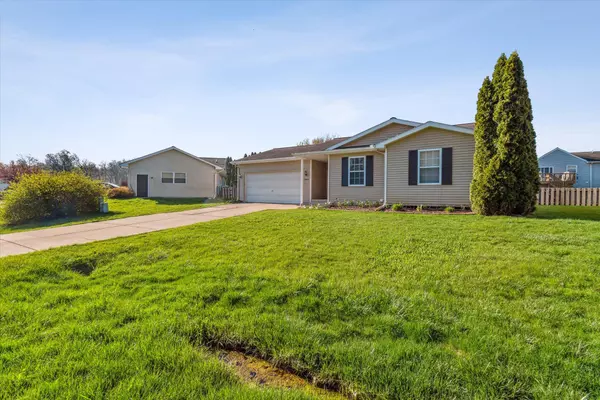$220,000
$220,000
For more information regarding the value of a property, please contact us for a free consultation.
8025 Stonehaven Drive Parma, MI 49269
3 Beds
2 Baths
1,200 SqFt
Key Details
Sold Price $220,000
Property Type Single Family Home
Sub Type Single Family Residence
Listing Status Sold
Purchase Type For Sale
Square Footage 1,200 sqft
Price per Sqft $183
Municipality Spring Arbor Twp
Subdivision Chapel Heights
MLS Listing ID 23013120
Sold Date 06/21/23
Style Ranch
Bedrooms 3
Full Baths 2
HOA Fees $5/ann
HOA Y/N true
Year Built 2001
Annual Tax Amount $2,198
Tax Year 2022
Lot Size 6,970 Sqft
Acres 0.16
Lot Dimensions 68x100
Property Sub-Type Single Family Residence
Property Description
Located in popular Western School District, this ranch home is located at the back of a a cul-de-sac neighborhood. Main floor features living room, dining area, kitchen with stainless steel appliance package, primary bedroom with private bath, two additional bedrooms,, an additional bathroom, and laundry room. Finished basement offers a family room, storage, and utility room. The fenced back yard offers great space for entertaining. Home is located in close proximity to schools, college, dining, shopping, and more. Location also offers quick access for commuters. At this price in this school district, this home won't last long. Call REALTOR with you questions or to schedule your private tour.
Location
State MI
County Jackson
Area Jackson County - Jx
Direction From M-60, turn N on King Rd, W on Stonehaven Dr.
Rooms
Basement Full
Interior
Interior Features Ceiling Fan(s), Garage Door Opener, Water Softener/Owned, Wood Floor, Eat-in Kitchen
Heating Forced Air
Cooling Central Air
Fireplace false
Window Features Screens,Insulated Windows,Window Treatments
Appliance Washer, Refrigerator, Oven, Microwave, Dryer, Disposal, Dishwasher
Exterior
Exterior Feature Fenced Back, Porch(es)
Parking Features Attached
Garage Spaces 2.0
Utilities Available Phone Connected, Natural Gas Connected, Cable Connected, High-Speed Internet
View Y/N No
Street Surface Paved
Garage Yes
Building
Lot Description Cul-De-Sac
Story 1
Sewer Public Sewer
Water Well
Architectural Style Ranch
Structure Type Vinyl Siding
New Construction No
Schools
School District Western
Others
HOA Fee Include Other
Tax ID 078-12-08-476-002-09
Acceptable Financing Cash, FHA, VA Loan, Rural Development, MSHDA, Conventional
Listing Terms Cash, FHA, VA Loan, Rural Development, MSHDA, Conventional
Read Less
Want to know what your home might be worth? Contact us for a FREE valuation!

Our team is ready to help you sell your home for the highest possible price ASAP





