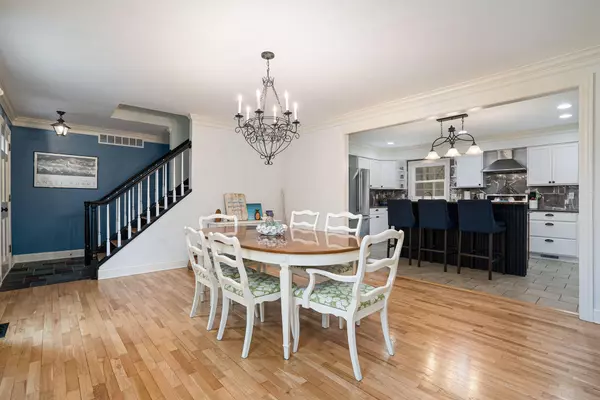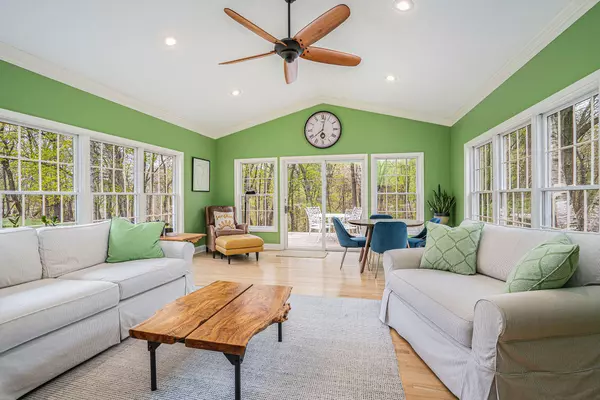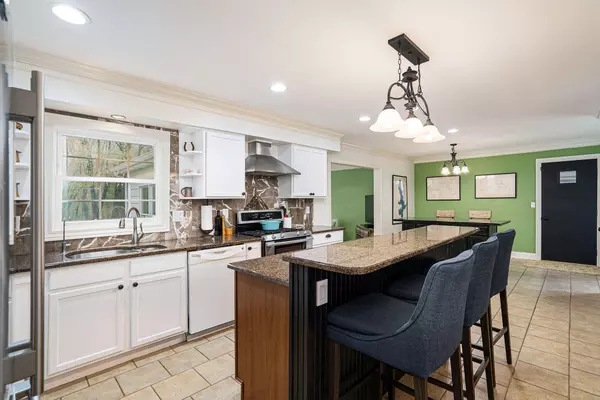$384,075
$399,900
4.0%For more information regarding the value of a property, please contact us for a free consultation.
3810 Heights Drive Hickory Corners, MI 49060
3 Beds
3 Baths
2,059 SqFt
Key Details
Sold Price $384,075
Property Type Single Family Home
Sub Type Single Family Residence
Listing Status Sold
Purchase Type For Sale
Square Footage 2,059 sqft
Price per Sqft $186
Municipality Ross Twp
MLS Listing ID 23013053
Sold Date 06/23/23
Style Cape Cod
Bedrooms 3
Full Baths 2
Half Baths 1
Year Built 1962
Annual Tax Amount $3,691
Tax Year 2022
Lot Size 0.360 Acres
Acres 0.36
Lot Dimensions 100x158
Property Sub-Type Single Family Residence
Property Description
OPEN HOUSE: Sunday, April 30 from 2-4pm. This home sits on a quiet cul-de-sac just steps away from Gull Lake's Ross Township Park and Kellogg Biological Station. Get cozy in the airy, bright family room (17x22) with vaulted ceilings and access to the backyard deck. Oversized chefs' kitchen has granite counters, marble backsplash, sit-up island and lots of storage. There are two dining areas; formal (with fireplace) and informal (built in-island). The main-floor primary suite has a walk-in closet, soaking tub and separate shower. Second floor has two nice-sized bedrooms and a full bathroom. The basement is mostly finished (approx. 600 sq ft) to make a perfect addition for even MORE living space. Many, many mechanical updates including but not limited to: tear off roof 2022, water softener 2022, water heater 2017 and furnace and AC in 2017. To top that off there is a VIEW OF GULL LAKE from your backyard! Large deck, beautiful landscaping, raised bed garden space and raspberry bushes draw you outside. There is also a two-car extra deep garage and storage shed. Make this your home today!!
Location
State MI
County Kalamazoo
Area Greater Kalamazoo - K
Direction M-89 and N 40th St for 2.8 miles, then turn left (west) on to B Ave E (East Gull Lake Dr) for 1.4 miles, then turn right (north) on Heights Dr, home is on the right (east) side of the road.
Rooms
Other Rooms Shed(s)
Basement Full
Interior
Interior Features Ceiling Fan(s), Ceramic Floor, Water Softener/Owned, Wood Floor, Kitchen Island
Heating Forced Air
Cooling Central Air
Fireplaces Number 1
Fireplaces Type Formal Dining, Gas Log
Fireplace true
Appliance Washer, Refrigerator, Range, Dryer, Dishwasher
Exterior
Exterior Feature Deck(s)
Parking Features Attached
Garage Spaces 2.0
Waterfront Description Lake
View Y/N No
Garage Yes
Building
Lot Description Cul-De-Sac
Story 2
Sewer Public Sewer
Water Well
Architectural Style Cape Cod
Structure Type Aluminum Siding,Brick
New Construction No
Schools
School District Gull Lake
Others
Tax ID 390406460150
Acceptable Financing Cash, FHA, VA Loan, Conventional
Listing Terms Cash, FHA, VA Loan, Conventional
Read Less
Want to know what your home might be worth? Contact us for a FREE valuation!

Our team is ready to help you sell your home for the highest possible price ASAP





