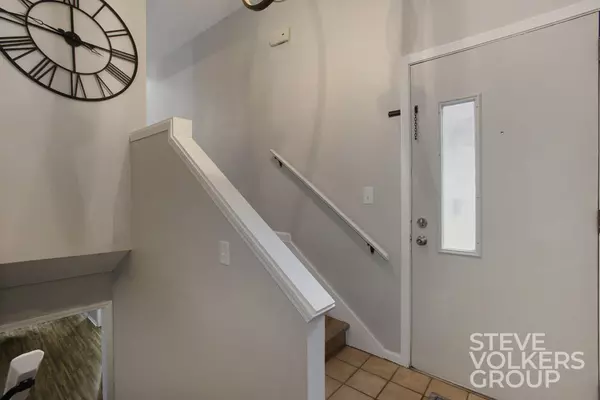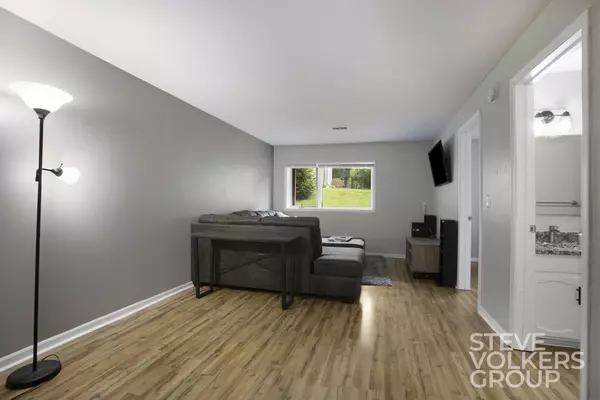$226,500
$219,900
3.0%For more information regarding the value of a property, please contact us for a free consultation.
2694 Limestone NE Lane #19 Grand Rapids, MI 49525
2 Beds
2 Baths
1,360 SqFt
Key Details
Sold Price $226,500
Property Type Condo
Sub Type Condominium
Listing Status Sold
Purchase Type For Sale
Square Footage 1,360 sqft
Price per Sqft $166
Municipality Plainfield Twp
MLS Listing ID 23018342
Sold Date 06/30/23
Style Bi-Level
Bedrooms 2
Full Baths 2
HOA Fees $291/mo
HOA Y/N true
Originating Board Michigan Regional Information Center (MichRIC)
Year Built 1985
Annual Tax Amount $2,418
Tax Year 2022
Property Sub-Type Condominium
Property Description
This tastefully updated 2 bed, 2 bath features a living room with vaulted ceiling and skylight, kitchen with newer stainless steel appliances, walk in pantry and dining area with slider access to a private deck. The daylight lower level features a large living area that is perfect for working, entertaining or relaxing, with a bedroom, full bath, laundry & tons of storage space! Single stall attached garage with guest parking just a few steps away. No dogs permitted by association. This condo is close to everything that you need on Plainfield or at Knapp's Corner, yet tucked away from the traffic. Possession at close! Showings to begin Friday at 9:00 AM. Agent to hold all offers until Tuesday 6/6 at 12:00 pm.
Location
State MI
County Kent
Area Grand Rapids - G
Direction North of 5 Mile, East off Plainfield on Rockhill to Limestone
Rooms
Basement Daylight
Interior
Interior Features Garage Door Opener, Humidifier, Eat-in Kitchen, Pantry
Heating Forced Air, Natural Gas
Cooling Central Air
Fireplace false
Window Features Skylight(s)
Appliance Dryer, Washer, Dishwasher, Microwave, Range, Refrigerator
Exterior
Parking Features Attached, Paved
Garage Spaces 1.0
Utilities Available Telephone Line, Natural Gas Connected
View Y/N No
Street Surface Paved
Garage Yes
Building
Story 2
Sewer Public Sewer
Water Public
Architectural Style Bi-Level
New Construction No
Schools
School District Northview
Others
HOA Fee Include Water, Trash, Snow Removal, Sewer, Lawn/Yard Care
Tax ID 41-10-27-327-111
Acceptable Financing Cash, FHA, VA Loan, MSHDA, Conventional
Listing Terms Cash, FHA, VA Loan, MSHDA, Conventional
Read Less
Want to know what your home might be worth? Contact us for a FREE valuation!

Our team is ready to help you sell your home for the highest possible price ASAP





