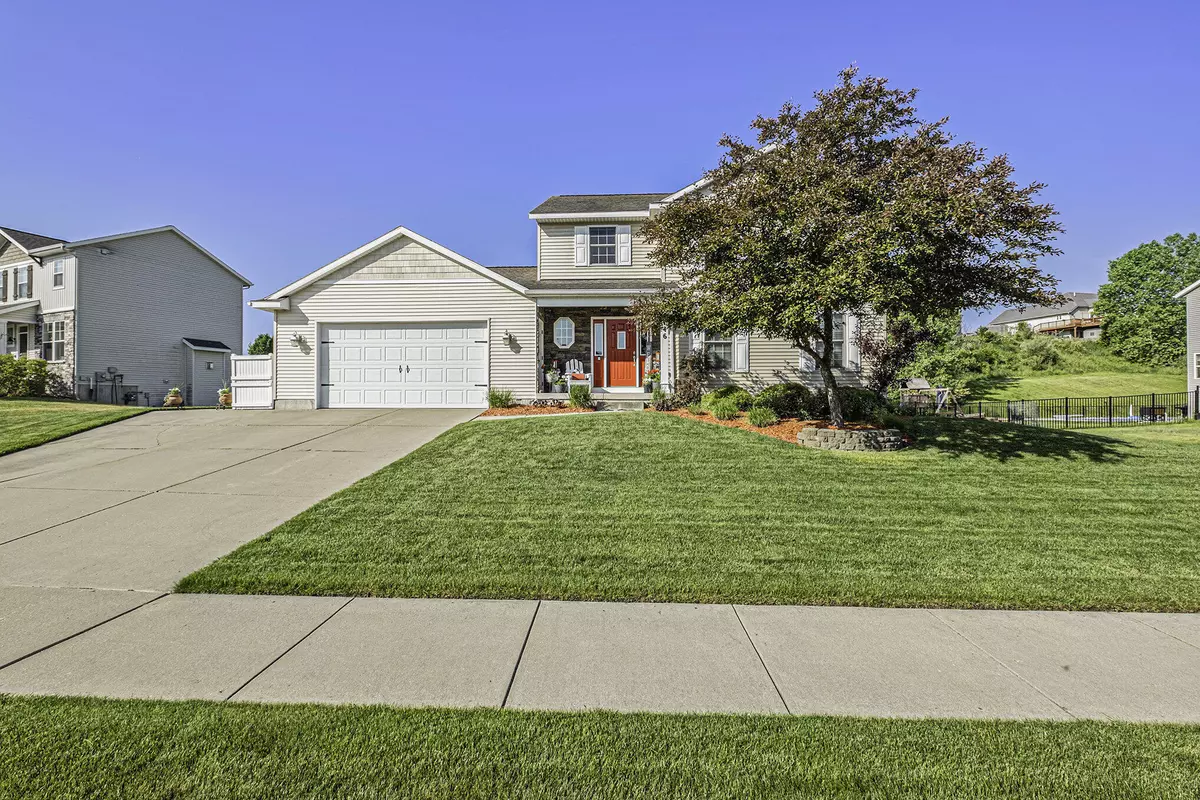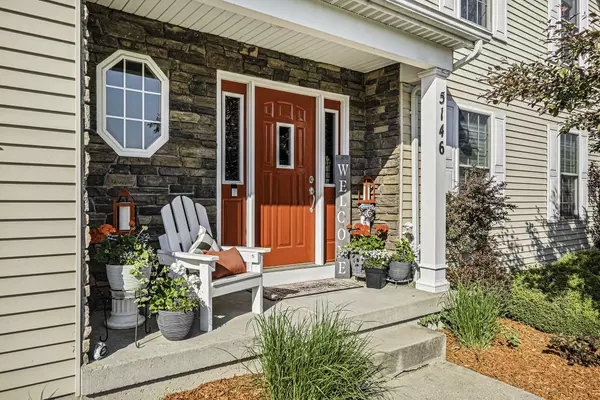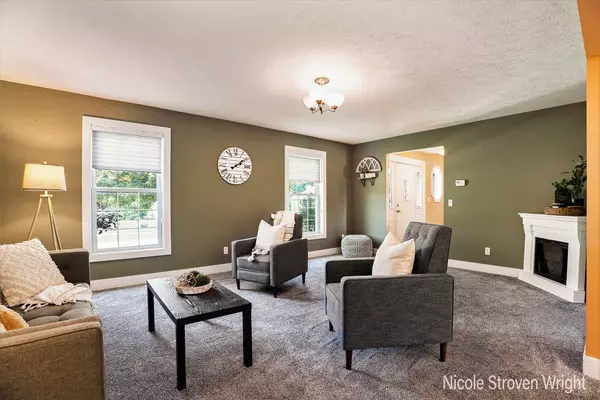$430,000
$430,000
For more information regarding the value of a property, please contact us for a free consultation.
5146 S Silverstone NE Drive Comstock Park, MI 49321
4 Beds
4 Baths
1,827 SqFt
Key Details
Sold Price $430,000
Property Type Single Family Home
Sub Type Single Family Residence
Listing Status Sold
Purchase Type For Sale
Square Footage 1,827 sqft
Price per Sqft $235
Municipality Plainfield Twp
MLS Listing ID 23022055
Sold Date 07/19/23
Style Traditional
Bedrooms 4
Full Baths 3
Half Baths 1
Year Built 2004
Annual Tax Amount $4,152
Tax Year 2022
Lot Size 1,367 Sqft
Acres 0.03
Lot Dimensions 110x162x72x162
Property Sub-Type Single Family Residence
Property Description
OPEN HOUSE MONDAY, JUNE 26 6-7:30PM. Lives Larger Than It Appears!! This 2 Story Home Is Located Near The End Of A Cul-De-Sac In A Desirable Comstock Park Neighborhood. The Main Level Features A Nice Sized Entry/Mudroom Off The Extra Deep Garage. Laundry Room, 1/2 Bath, Living Area & Brand New 14x12 3 Season Porch With Double Paned Windows, Electric, Insulated Floor & Walls & Slider To The Extra Large Maintenance Free Composite Deck With Pergola And Patio That Spans The Back Of The Home. 3 Beds & 2 Full Baths Upstairs. The Primary Suite Has A Generously Sized Walk In Closet As Well As A Large Ensuite With Shower & Jet Tub. Completely Finished Daylight Lower Level With 4th Bedroom & 3rd Full Bath. This Home Has Closets Everywhere, Storage Galore! Large Private Backyard, UG Sprinkling, Brand New Roof (Scheduled For Completion On July 3rd) & Extra Parking Pad Top Off This Move-In-Ready Home. Schedule Your Private Showing Today. Offers Due By 2PM Wed June 28. Completely Finished Daylight Lower Level With 4th Bedroom & 3rd Full Bath. This Home Has Closets Everywhere, Storage Galore! Large Private Backyard, UG Sprinkling, Brand New Roof (Scheduled For Completion On July 3rd) & Extra Parking Pad Top Off This Move-In-Ready Home. Schedule Your Private Showing Today. Offers Due By 2PM Wed June 28.
Location
State MI
County Kent
Area Grand Rapids - G
Direction GPS | Pine Island To Pendleton To S Silverstone To Home.
Rooms
Basement Daylight, Full
Interior
Heating Forced Air
Cooling Central Air
Fireplace false
Window Features Insulated Windows
Appliance Washer, Refrigerator, Range, Microwave, Dryer, Dishwasher
Exterior
Exterior Feature Fenced Back, Gazebo, Deck(s), 3 Season Room
Parking Features Attached
Garage Spaces 2.0
View Y/N No
Garage Yes
Building
Story 2
Sewer Public Sewer
Water Public
Architectural Style Traditional
Structure Type Brick,Vinyl Siding
New Construction No
Schools
School District Comstock Park
Others
Tax ID 41-10-20-303-016
Acceptable Financing Cash, FHA, Conventional
Listing Terms Cash, FHA, Conventional
Read Less
Want to know what your home might be worth? Contact us for a FREE valuation!

Our team is ready to help you sell your home for the highest possible price ASAP





