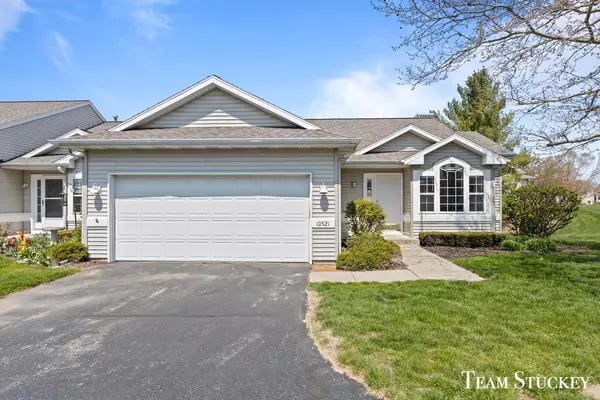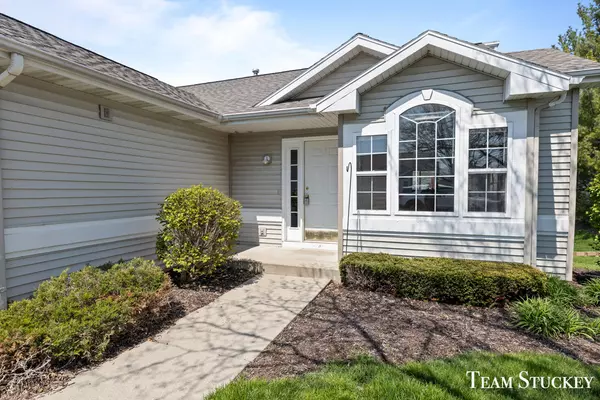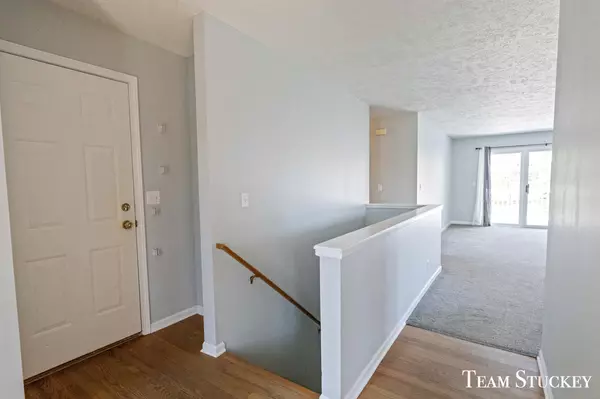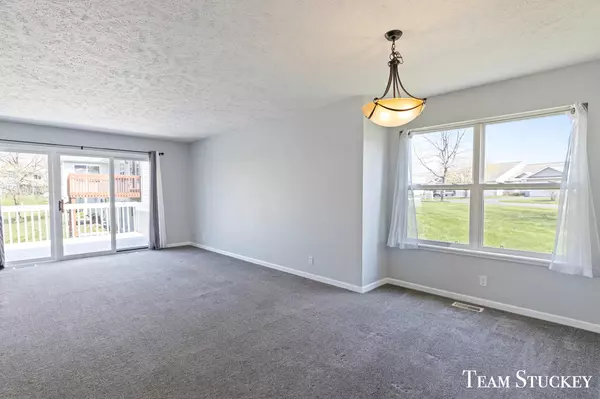$285,000
$289,900
1.7%For more information regarding the value of a property, please contact us for a free consultation.
10921 Aspen Trail Zeeland, MI 49464
3 Beds
3 Baths
1,194 SqFt
Key Details
Sold Price $285,000
Property Type Condo
Sub Type Condominium
Listing Status Sold
Purchase Type For Sale
Square Footage 1,194 sqft
Price per Sqft $238
Municipality Holland Twp
Subdivision Woodside Green
MLS Listing ID 23015943
Sold Date 07/26/23
Style Ranch
Bedrooms 3
Full Baths 2
Half Baths 1
HOA Fees $280/mo
HOA Y/N true
Year Built 1998
Annual Tax Amount $4,500
Tax Year 2022
Property Sub-Type Condominium
Property Description
Welcome home to this spacious 3 bed 3 bath Ranch Style condo located in the popular woodside green Condominium Village. On the main floor you will find a nice sized kitchen with large window bringing in tons of sunlight. The Large open dining/living area is great for entertaining with slider to deck overlooking the pond. 2 bedrooms on the main floor including the primary suite with private bath and walk in closet. Laundry is conveniently located on the main floor as well. The walkout basement boasts a large rec room , additional bedroom and full bath, and tons of storage. All this and a 2 stall attached garage. Hurry before its too late!
Location
State MI
County Ottawa
Area Holland/Saugatuck - H
Direction Riley st to Thornberry Way, Thornberry Way to Aspen Way, left on aspen Way to Aspen Trl, right on Aspen Trl
Rooms
Basement Walk-Out Access
Interior
Interior Features Wood Floor
Heating Forced Air
Cooling Central Air
Fireplace false
Window Features Insulated Windows,Window Treatments
Appliance Washer, Refrigerator, Range, Oven, Microwave, Dryer, Dishwasher
Exterior
Exterior Feature Porch(es), Patio, Deck(s)
Parking Features Attached
Garage Spaces 2.0
View Y/N No
Street Surface Paved
Garage Yes
Building
Lot Description Wooded, Rolling Hills
Story 1
Sewer Public Sewer
Water Public
Architectural Style Ranch
Structure Type Vinyl Siding
New Construction No
Schools
School District West Ottawa
Others
HOA Fee Include Water,Trash,Snow Removal,Sewer,Lawn/Yard Care
Tax ID 70-16-11-397-022
Acceptable Financing Cash, FHA, VA Loan, Conventional
Listing Terms Cash, FHA, VA Loan, Conventional
Read Less
Want to know what your home might be worth? Contact us for a FREE valuation!

Our team is ready to help you sell your home for the highest possible price ASAP





