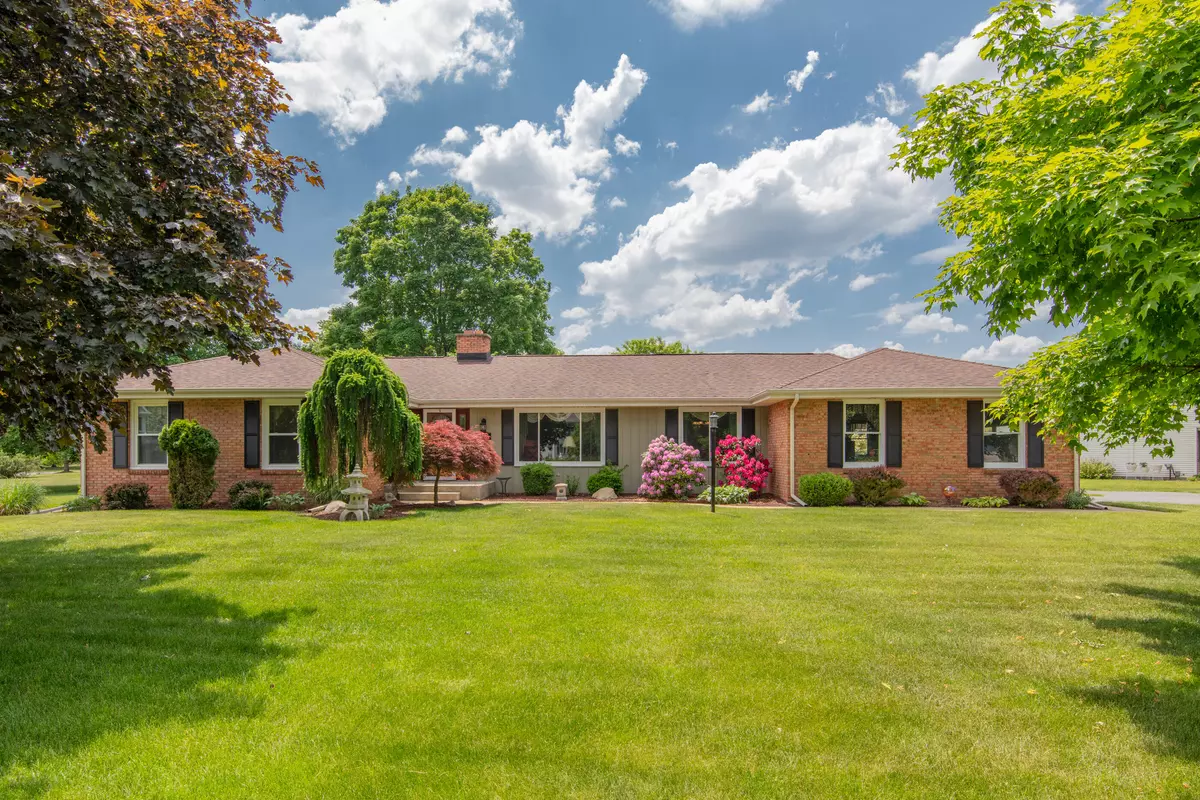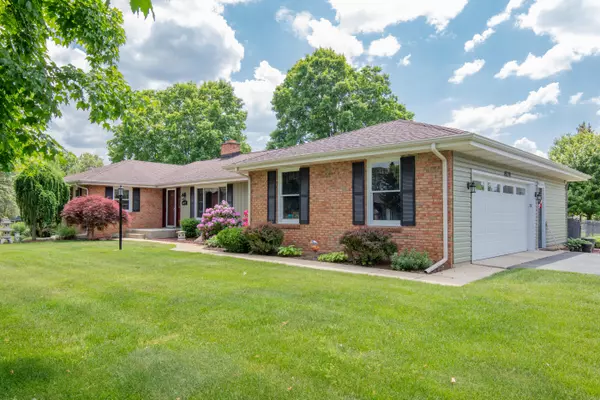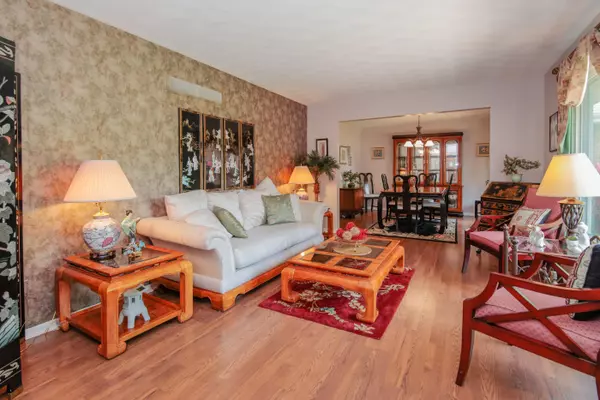$360,000
$389,000
7.5%For more information regarding the value of a property, please contact us for a free consultation.
4879 Battenkill Drive Galesburg, MI 49053
5 Beds
4 Baths
1,835 SqFt
Key Details
Sold Price $360,000
Property Type Single Family Home
Sub Type Single Family Residence
Listing Status Sold
Purchase Type For Sale
Square Footage 1,835 sqft
Price per Sqft $196
Municipality Comstock Twp
Subdivision Meadow Woods Hills
MLS Listing ID 23019203
Sold Date 07/21/23
Style Ranch
Bedrooms 5
Full Baths 3
Half Baths 1
HOA Fees $5/ann
HOA Y/N true
Year Built 1978
Annual Tax Amount $4,113
Tax Year 2023
Lot Size 0.850 Acres
Acres 0.85
Lot Dimensions 254 x 152 x 220 x 159
Property Sub-Type Single Family Residence
Property Description
OPEN HOUSE 6/25 1-2:30PM! BEAUTIFUL RANCH W/EXTENSIVE UPDATES! Shows like new and sits on 2 lots w/co-ownership of the park/common area behind the home! Features include: gorgeous kitchen w/quartz countertops, tiled backsplash & appl pkg; master ste w/private bath & walk-in tile shower; 3334 sqft; 5 bedrooms; 3.5 baths; spacious rec rm w/fireplace; manicured lawn & landscaping; inviting deck w/Pergola overlooking the fenced backyard & park. Just a few of the updates: furnace, a/c, kitchen, windows, shingles+++. Contact listing agent for the extensive list of updates. This home shows true Pride-In-Ownership!
Location
State MI
County Kalamazoo
Area Greater Kalamazoo - K
Direction G Ave East to Battenkill South to home
Rooms
Basement Crawl Space, Full
Interior
Interior Features Ceiling Fan(s), Garage Door Opener, Iron Water FIlter, Water Softener/Rented, Whirlpool Tub, Eat-in Kitchen, Pantry
Heating Forced Air
Cooling Central Air
Fireplaces Number 2
Fireplaces Type Gas Log, Living Room, Recreation Room, Wood Burning
Fireplace true
Window Features Replacement,Window Treatments
Appliance Refrigerator, Range, Oven, Dishwasher
Exterior
Exterior Feature Fenced Back, Other, Deck(s)
Parking Features Attached
Garage Spaces 2.0
Utilities Available Phone Available, Natural Gas Available, Electricity Available, Cable Available, Phone Connected, Natural Gas Connected, Cable Connected, Broadband, High-Speed Internet
Amenities Available Other
View Y/N No
Street Surface Paved
Garage Yes
Building
Lot Description Corner Lot, Level
Story 1
Sewer Septic Tank
Water Well
Architectural Style Ranch
Structure Type Brick,Vinyl Siding
New Construction No
Schools
School District Gull Lake
Others
HOA Fee Include Other
Tax ID 07-02-202-431
Acceptable Financing Cash, Conventional
Listing Terms Cash, Conventional
Read Less
Want to know what your home might be worth? Contact us for a FREE valuation!

Our team is ready to help you sell your home for the highest possible price ASAP





