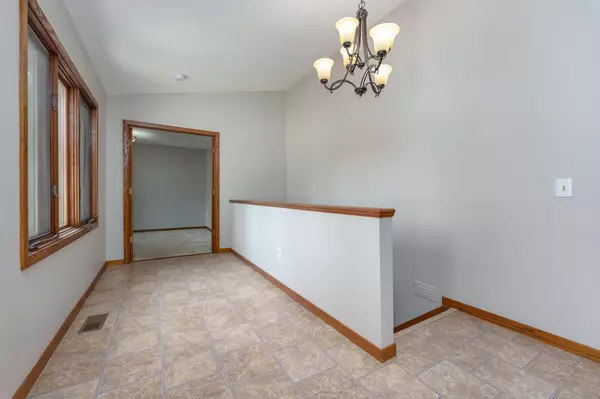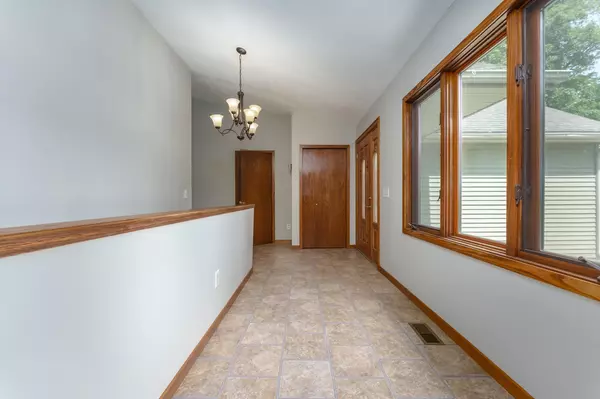$370,000
$380,000
2.6%For more information regarding the value of a property, please contact us for a free consultation.
16152 Prairie Ronde Road Schoolcraft, MI 49087
4 Beds
3 Baths
1,777 SqFt
Key Details
Sold Price $370,000
Property Type Single Family Home
Sub Type Single Family Residence
Listing Status Sold
Purchase Type For Sale
Square Footage 1,777 sqft
Price per Sqft $208
Municipality Prairie Ronde Twp
MLS Listing ID 23017147
Sold Date 08/04/23
Style Ranch
Bedrooms 4
Full Baths 3
Year Built 1993
Annual Tax Amount $4,462
Tax Year 2022
Lot Size 1.200 Acres
Acres 1.2
Lot Dimensions 146x357
Property Sub-Type Single Family Residence
Property Description
Nestled in a charming neighborhood, this exceptional four-bedroom home is a perfect blend of modern living and serene natural surroundings. Spanning across two levels, this spacious home boasts a total of four bedrooms, and 3 full baths. The layout on the main floor level is thoughtfully designed to offer ample space for all your living needs. The main floor primary bedroom features an attractive ensuite bath. The living room features a fireplace for those chilly evenings. There is a formal dining area and a sun room overlooking the woodlot and stream. Off of the sun room is a large deck with a picturesque view of the tranquil stream running through the back of the wooded lot. With numerous attractive features and updates throughout, this residence offers an inviting and comfortable living experience.
One of the highlights of this property is the finished basement. There is a full kitchen; this additional cooking space provides versatility and convenience, whether it is used for entertaining guests, accommodating a large family, or long term guests. This lower level living room also features a fireplace. The fourth bedroom and full bath are the final touches in this amazing basement design. Off of the basement kitchen is access to a lower level garage/storage/workroom area. As you step out of the basement onto the back deck, you will again see the meandering stream and a sprawling wooded lot. Whether you enjoy your morning coffee or want to unwind after a long day, these decks serve as a perfect outdoor oasis to immerse yourself in nature's beauty.
Located in a highly desirable neighborhood, this property benefits from a strong sense of community and a convenient proximity to local amenities. Residents can enjoy the tranquility of the surrounding area while still having easy access to schools, shopping centers, golf courses, and highways. living experience.
One of the highlights of this property is the finished basement. There is a full kitchen; this additional cooking space provides versatility and convenience, whether it is used for entertaining guests, accommodating a large family, or long term guests. This lower level living room also features a fireplace. The fourth bedroom and full bath are the final touches in this amazing basement design. Off of the basement kitchen is access to a lower level garage/storage/workroom area. As you step out of the basement onto the back deck, you will again see the meandering stream and a sprawling wooded lot. Whether you enjoy your morning coffee or want to unwind after a long day, these decks serve as a perfect outdoor oasis to immerse yourself in nature's beauty.
Located in a highly desirable neighborhood, this property benefits from a strong sense of community and a convenient proximity to local amenities. Residents can enjoy the tranquility of the surrounding area while still having easy access to schools, shopping centers, golf courses, and highways.
Location
State MI
County Kalamazoo
Area Greater Kalamazoo - K
Direction South on US131 to XY ave. West on XY to 11th st. South on 11th to Woodbrook. West on Woodbrook to Prairie Ronde. South on Prairie Ronde to home.
Body of Water Flowerfield Creek
Rooms
Basement Full, Walk-Out Access
Interior
Interior Features Ceiling Fan(s), Garage Door Opener, Humidifier, Iron Water FIlter, Laminate Floor, Water Softener/Owned, Eat-in Kitchen
Heating Forced Air
Cooling Central Air
Fireplaces Number 2
Fireplaces Type Gas Log, Living Room, Recreation Room, Wood Burning
Fireplace true
Window Features Skylight(s),Screens
Appliance Washer, Refrigerator, Oven, Dryer, Dishwasher
Exterior
Parking Features Attached
Garage Spaces 2.0
Utilities Available Phone Connected, Natural Gas Connected, Cable Connected
Waterfront Description Stream/Creek
View Y/N No
Street Surface Paved
Garage Yes
Building
Lot Description Wooded
Story 1
Sewer Septic Tank
Water Well
Architectural Style Ranch
Structure Type Brick,Vinyl Siding
New Construction No
Schools
School District Schoolcraft
Others
Tax ID 13-36-140-240
Acceptable Financing Cash, Conventional
Listing Terms Cash, Conventional
Read Less
Want to know what your home might be worth? Contact us for a FREE valuation!

Our team is ready to help you sell your home for the highest possible price ASAP





