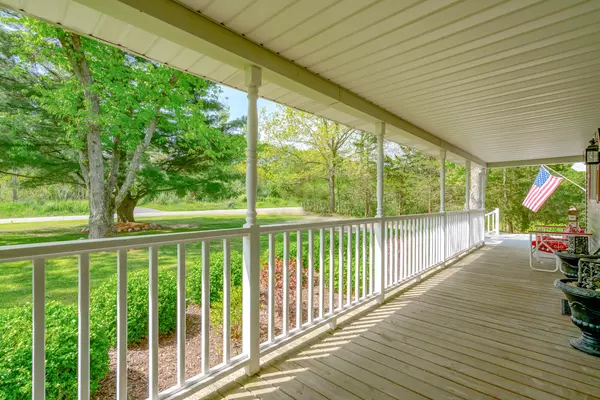$346,500
$345,000
0.4%For more information regarding the value of a property, please contact us for a free consultation.
13389 E C Avenue Hickory Corners, MI 49060
3 Beds
2 Baths
1,680 SqFt
Key Details
Sold Price $346,500
Property Type Single Family Home
Sub Type Single Family Residence
Listing Status Sold
Purchase Type For Sale
Square Footage 1,680 sqft
Price per Sqft $206
Municipality Ross Twp
MLS Listing ID 23015977
Sold Date 08/21/23
Style Ranch
Bedrooms 3
Full Baths 2
Year Built 1957
Annual Tax Amount $2,650
Tax Year 2022
Lot Size 1.000 Acres
Acres 1.0
Lot Dimensions 133x330
Property Sub-Type Single Family Residence
Property Description
Come see this adorable ranch home located in the country (but only 10 minutes to all the shopping and restaurants you will need) with Nature preserve surrounding 3 sides of the home so your privacy from future building is secure. Home sits on a 1 acre lot surrounded on 3 sides by the North Trail Nature preserve. The property is a mechanic or hobbyist dream. A detached 36x 24 - 3 car detached garage with lots of storage and workshop space, with 2- 8 ft and a 10ft garage door. On the backside of the 3 car garage is a 4th stall 20x24 , climate controlled with heat, and a 14 ft door. Perfect spot for a mechanics lift. The beautifully landscaped yard will usher you onto front deck and the front porch. As you enter the home you are greeted with a surprising spacious open floor plan. This home offers popular paint colors and beautiful expansive views from one end of the home to the other. You will notice the bright and cheery sunroom conveniently located off from the kitchen. The kitchen is located at one end of the home, is open and features a great snack bar, large pantry, and stainless steel appliances. The dining room offers a beautiful space with plenty of room to host dinner parties. The huge living room is filled with tons of natural light from large picture windows with beautiful views. A gorgeous stone gas log fireplace will keep you warm on cold winter days. The spacious primary suite is off from the living room and features a laundry area, 2 closets, primary bath with tub shower unit. There are 2 additional bedrooms and an updated 2nd bath with a large 5 ft shower. The soon to be favorite room of the home, the sunroom will invite you to read a book or take in the natural setting. It will also usher you out to the front sun deck, or enjoy the privacy of the back yard on the new back deck. The new deck will feature a great space for summer bbqs. Lastly, the stairs to walk out level are off from the sunroom. The lower level walkout has a mudroom leading outside. Walk out level also has mechanicals and tons of storage with lots of possibilities for new owners.
This home has received so much updating including 2023- new basement glass block windows, new electric panel, new deck on back, HVAC system has been serviced and new humidifier installed, well and septic inspection has been completed with no issues. A new roof on house and garage in 2021 with transferable warranty, New since 2020- Kitchen- new counters, sink, faucet, and tile backsplash, New appliances- stove, microwave, refrigerator, dishwasher and washer and dryer with transferable warranty, New carpet in living room and master bedroom, new faucet and fixtures in master bath, New paint on all ceilings, walls, trim and doors. New entry screen door in front of home and entry door leading out of basement. New luxury vinyl plank flooring in the sunroom. New Reverse Osmosis system. See the Updates sheet on the kitchen counter for a complete list of updates since the owner has lived in home.
Sellers have taken great pride of ownership in the property and property is all ready for it's next owners to love it.
Location
State MI
County Barry
Area Greater Kalamazoo - K
Direction M89 to 40th St to E C Ave to home
Rooms
Basement Walk-Out Access
Interior
Interior Features Ceiling Fan(s), Garage Door Opener, Laminate Floor, LP Tank Rented, Wood Floor
Heating Forced Air
Cooling Central Air
Fireplaces Number 1
Fireplaces Type Gas Log, Living Room
Fireplace true
Window Features Replacement,Insulated Windows,Window Treatments
Appliance Washer, Refrigerator, Range, Microwave, Dryer, Dishwasher
Exterior
Exterior Feature Porch(es), Deck(s), 3 Season Room
Parking Features Detached
Garage Spaces 4.0
View Y/N No
Street Surface Paved
Garage Yes
Building
Lot Description Rolling Hills
Story 1
Sewer Septic Tank
Water Well
Architectural Style Ranch
Structure Type Vinyl Siding
New Construction No
Schools
School District Gull Lake
Others
Tax ID 0409395010
Acceptable Financing Cash, FHA, VA Loan, Rural Development, Conventional
Listing Terms Cash, FHA, VA Loan, Rural Development, Conventional
Read Less
Want to know what your home might be worth? Contact us for a FREE valuation!

Our team is ready to help you sell your home for the highest possible price ASAP





