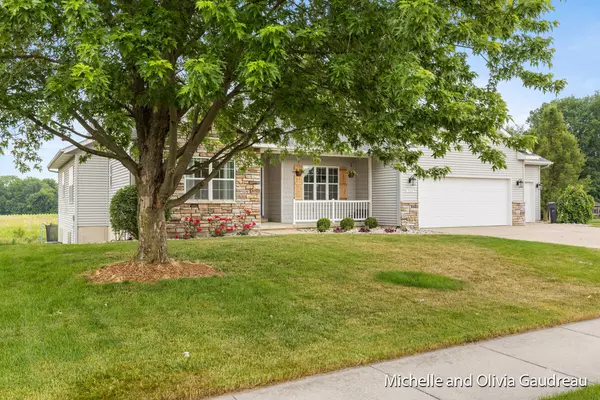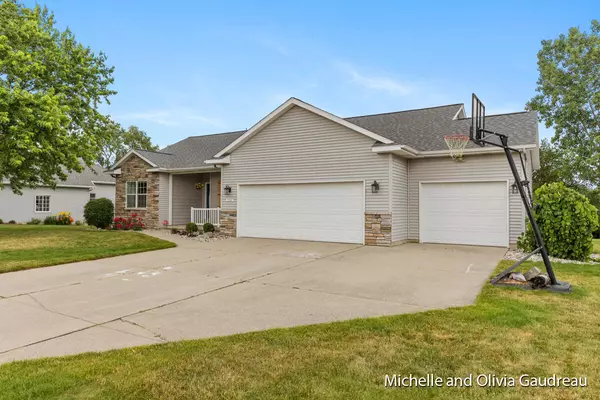$514,900
$524,900
1.9%For more information regarding the value of a property, please contact us for a free consultation.
7344 Southwood SW Avenue Byron Center, MI 49315
4 Beds
4 Baths
1,828 SqFt
Key Details
Sold Price $514,900
Property Type Single Family Home
Sub Type Single Family Residence
Listing Status Sold
Purchase Type For Sale
Square Footage 1,828 sqft
Price per Sqft $281
Municipality Byron Twp
Subdivision Meadows North
MLS Listing ID 23021993
Sold Date 08/18/23
Style Ranch
Bedrooms 4
Full Baths 3
Half Baths 1
Year Built 2002
Annual Tax Amount $5,372
Tax Year 2023
Lot Size 0.530 Acres
Acres 0.53
Lot Dimensions 125x180
Property Sub-Type Single Family Residence
Property Description
Welcome to this stunning home situated on a spacious ½ acre lot in a prime location. Perfectly positioned in a highly desired neighborhood with open-field views and convenient access to Railside Golf Club, Kent Trails, schools, area parks, & more. Quality built with attention to detail and meticulously maintained with numerous updates including new roof, furnace, a/c, & 12 x 26 Trex deck with stairs to the serene backyard. As you enter, you'll be greeted by impressive 9-ft ceilings and open-concept floor plan with abundant natural light. The main floor features 3 bedrooms including a luxurious primary suite with 2 closets & spa-like ensuite. The living room exudes warmth & elegance with its cozy stacked stone gas fireplace, creating an open invitation to relax at the end of a long day. The kitchen features granite counters, prep station, and high-end stainless-steel appliances, sure to inspire! Additionally, the office space can easily be utilized as a formal dining room if desired. The convenience of main floor laundry with ½ bath & mudroom with custom built-ins just in from the insulated & finished 3 car garage adds an extra layer of functionality to this beautiful home. The walk-out lower level is perfect for entertaining with theater room, rec room, flex space / home gym, 4th bedroom, 3rd full bathroom & plenty of storage. This home has it all, make it yours today! long day. The kitchen features granite counters, prep station, and high-end stainless-steel appliances, sure to inspire! Additionally, the office space can easily be utilized as a formal dining room if desired. The convenience of main floor laundry with ½ bath & mudroom with custom built-ins just in from the insulated & finished 3 car garage adds an extra layer of functionality to this beautiful home. The walk-out lower level is perfect for entertaining with theater room, rec room, flex space / home gym, 4th bedroom, 3rd full bathroom & plenty of storage. This home has it all, make it yours today!
Location
State MI
County Kent
Area Grand Rapids - G
Direction Byron Center Ave to 76th St, W to Indigo Ridge Dr SW, Rt on Dusty Rose, Left on Southwood, home on corner.
Rooms
Basement Walk-Out Access
Interior
Interior Features Ceiling Fan(s), Ceramic Floor, Garage Door Opener, Laminate Floor, Security System, Kitchen Island, Eat-in Kitchen
Heating Forced Air
Cooling Central Air
Fireplaces Number 1
Fireplaces Type Gas Log, Living Room
Fireplace true
Appliance Refrigerator, Range, Oven, Microwave, Dryer, Dishwasher
Exterior
Exterior Feature Porch(es), Patio, Deck(s)
Parking Features Attached
Garage Spaces 3.0
Utilities Available Natural Gas Connected, Cable Connected, High-Speed Internet
View Y/N No
Street Surface Paved
Garage Yes
Building
Lot Description Level, Sidewalk
Story 1
Sewer Public Sewer
Water Public
Architectural Style Ranch
Structure Type Stone,Vinyl Siding
New Construction No
Schools
School District Byron Center
Others
Tax ID 412109305010
Acceptable Financing Cash, VA Loan, Conventional
Listing Terms Cash, VA Loan, Conventional
Read Less
Want to know what your home might be worth? Contact us for a FREE valuation!

Our team is ready to help you sell your home for the highest possible price ASAP





