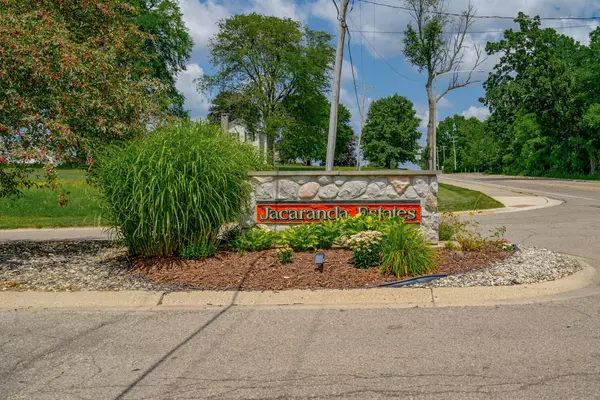$335,000
$339,900
1.4%For more information regarding the value of a property, please contact us for a free consultation.
152 Del Rio Lane Battle Creek, MI 49015
3 Beds
3 Baths
1,790 SqFt
Key Details
Sold Price $335,000
Property Type Single Family Home
Sub Type Single Family Residence
Listing Status Sold
Purchase Type For Sale
Square Footage 1,790 sqft
Price per Sqft $187
Municipality Battle Creek City
Subdivision Jacaranda Estates
MLS Listing ID 23026468
Sold Date 09/01/23
Style Ranch
Bedrooms 3
Full Baths 2
Half Baths 1
Year Built 1991
Annual Tax Amount $4,534
Tax Year 2023
Lot Size 0.349 Acres
Acres 0.35
Lot Dimensions 106´x 153´ x 90´ x 156
Property Sub-Type Single Family Residence
Property Description
Welcome to this beautiful ranch style home in Jacaranda Estates. There is just so much to love-from the minute you enter you will notice the gorgeous high ceilings in the main living room area with an abundance of windows allowing the natural light to come in. This is such a great layout with an optional 2nd living area or formal dining room with slider to the deck. Kitchen features a U-Shape design with granite counters, Tile backspalsh, SS appliances including convection range, custom stone work on the snack bar and a built in hutch. The large dining area with bay window and seating area off the kitchen are wonderful for entertaining and daily living. The convenient mudroom access to the main floor laundry and 1/2 bath both exit to the attached garage and the back yard deck. Enjoy two hallway closets for added convenience. All Bedrooms are of generous size with ample closet space as well. The primary suite features its own bathroom. The Family bath off the main hallway has an easy step in shower and bench. Downstairs you will find a spacious finished basement that is great for a Recreation area. There is also another full finished room that would make a great hobby/craft room. Prime location in the community at the end of the cul-de-sac! 2 car attached garage with floor drain! Extra features include an invisible fence and irrigation installed in the yard, water softener and reverse osmosis system and home generator. The home has been professionally cleaned including carpets to make move in a breeze! Enjoy two hallway closets for added convenience. All Bedrooms are of generous size with ample closet space as well. The primary suite features its own bathroom. The Family bath off the main hallway has an easy step in shower and bench. Downstairs you will find a spacious finished basement that is great for a Recreation area. There is also another full finished room that would make a great hobby/craft room. Prime location in the community at the end of the cul-de-sac! 2 car attached garage with floor drain! Extra features include an invisible fence and irrigation installed in the yard, water softener and reverse osmosis system and home generator. The home has been professionally cleaned including carpets to make move in a breeze!
Location
State MI
County Calhoun
Area Battle Creek - B
Direction Helmer Road North of Meijer to Jacaranda, West to Barbadoes, South to Del Rio Lane
Rooms
Basement Full
Interior
Interior Features Ceiling Fan(s), Ceramic Floor, Garage Door Opener, Laminate Floor, Water Softener/Owned, Pantry
Heating Forced Air
Cooling Central Air
Fireplaces Number 1
Fireplaces Type Gas Log, Living Room
Fireplace true
Window Features Insulated Windows,Window Treatments
Appliance Washer, Refrigerator, Range, Microwave, Dryer, Dishwasher
Exterior
Exterior Feature Deck(s)
Parking Features Attached
Garage Spaces 2.0
Utilities Available Natural Gas Connected, Cable Connected, Broadband
View Y/N No
Street Surface Paved
Garage Yes
Building
Lot Description Cul-De-Sac
Story 1
Sewer Public Sewer
Water Public
Architectural Style Ranch
Structure Type Stone,Vinyl Siding
New Construction No
Schools
School District Lakeview-Calhoun Co
Others
Tax ID 52-4406-00-040-0
Acceptable Financing Cash, Conventional
Listing Terms Cash, Conventional
Read Less
Want to know what your home might be worth? Contact us for a FREE valuation!

Our team is ready to help you sell your home for the highest possible price ASAP





