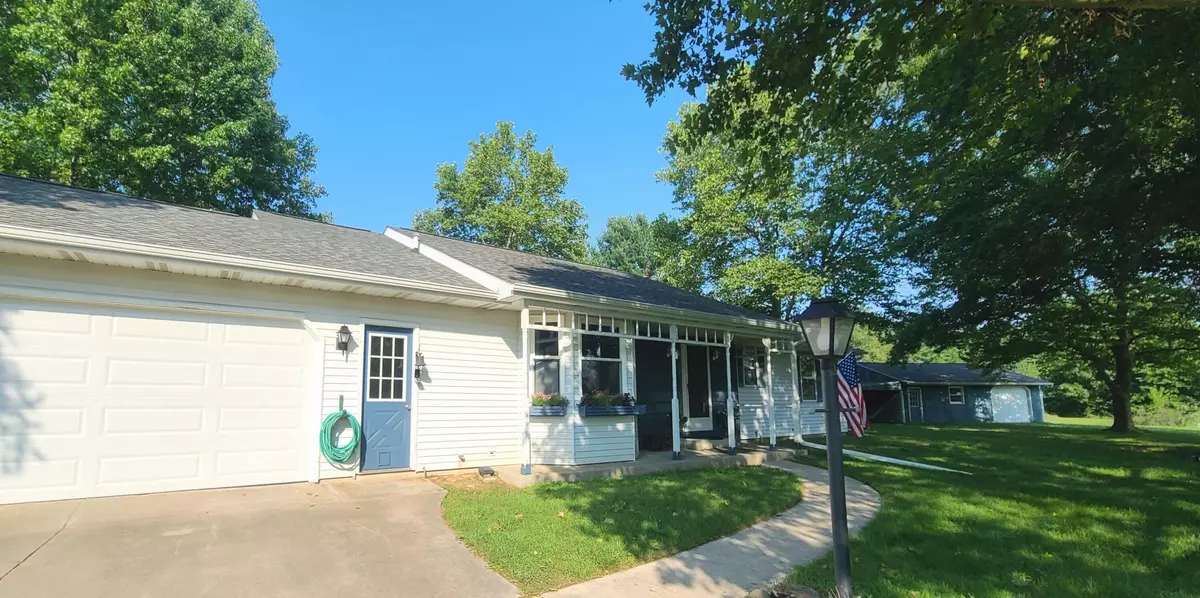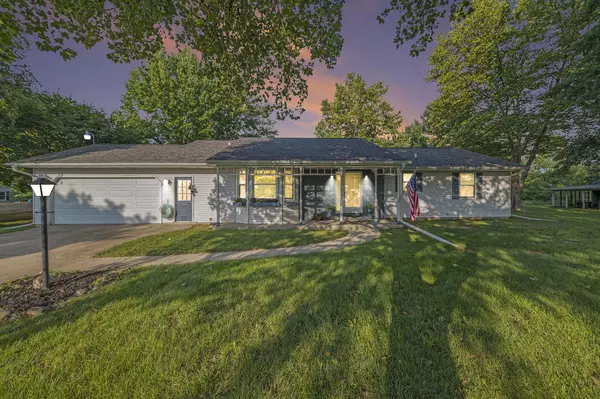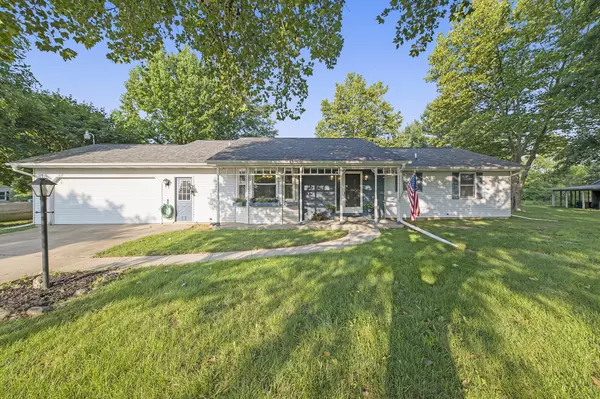$395,000
$379,000
4.2%For more information regarding the value of a property, please contact us for a free consultation.
10164 S 10th Street Schoolcraft, MI 49087
3 Beds
2 Baths
1,547 SqFt
Key Details
Sold Price $395,000
Property Type Single Family Home
Sub Type Single Family Residence
Listing Status Sold
Purchase Type For Sale
Square Footage 1,547 sqft
Price per Sqft $255
Municipality Texas Twp
MLS Listing ID 23028728
Sold Date 09/13/23
Style Ranch
Bedrooms 3
Full Baths 1
Half Baths 1
Year Built 1988
Annual Tax Amount $4,121
Tax Year 2022
Lot Size 10.000 Acres
Acres 10.0
Lot Dimensions 328x1331
Property Sub-Type Single Family Residence
Property Description
Multiple offers have been received. Highest and best due Friday the 11th by 7:00 pm. Welcome to this beautiful 10-acre lot with a 3-bedroom 1.5-bath ranch-style home that boasts a full basement, pole barn, and 2.5-car attached garage. This home has vaulted ceilings in the living room, a new wood stove and a sliding glass door that leads you out to the large deck in the back yard. The formal dining area has vaulted ceilings and space that large enough to set an 8-10 top table. The kitchen has new stainless-steel appliances with a nook for in kitchen dining. The laundry is located adjacent to the kitchen. The pole barn is heated, has electricity and an enamel floor. This home is perfect for those who love nature and want to enjoy the peace and tranquility of the countryside. There are trails around the property that have been groomed for your atv, peaceful walking or snow shoeing.
Location
State MI
County Kalamazoo
Area Greater Kalamazoo - K
Direction From US-131, go West on U avenue. Go north on 10th street to home.
Rooms
Other Rooms Barn(s)
Basement Full
Interior
Interior Features Ceiling Fan(s), Garage Door Opener, Gas/Wood Stove, Laminate Floor, LP Tank Rented, Water Softener/Owned, Water Softener/Rented
Heating Forced Air
Cooling Central Air
Fireplaces Number 1
Fireplaces Type Living Room, Wood Burning
Fireplace true
Window Features Screens,Garden Window(s),Window Treatments
Appliance Washer, Refrigerator, Range, Microwave, Dryer, Dishwasher
Exterior
Exterior Feature Porch(es), Deck(s), 3 Season Room
Parking Features Attached
Garage Spaces 2.0
Utilities Available Natural Gas Available, Electricity Available, Cable Available, Natural Gas Connected, Cable Connected, High-Speed Internet
View Y/N No
Street Surface Paved
Garage Yes
Building
Lot Description Level, Wooded
Story 1
Sewer Septic Tank
Water Well
Architectural Style Ranch
Structure Type Aluminum Siding
New Construction No
Schools
School District Schoolcraft
Others
Tax ID 09-35-226-030
Acceptable Financing Cash, FHA, VA Loan, Rural Development, MSHDA, Conventional
Listing Terms Cash, FHA, VA Loan, Rural Development, MSHDA, Conventional
Read Less
Want to know what your home might be worth? Contact us for a FREE valuation!

Our team is ready to help you sell your home for the highest possible price ASAP





