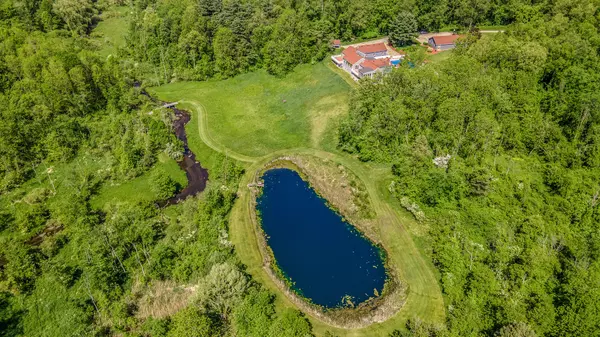$1,070,000
$1,225,000
12.7%For more information regarding the value of a property, please contact us for a free consultation.
11000 N 43rd Street Hickory Corners, MI 49060
6 Beds
3 Baths
2,436 SqFt
Key Details
Sold Price $1,070,000
Property Type Single Family Home
Sub Type Single Family Residence
Listing Status Sold
Purchase Type For Sale
Square Footage 2,436 sqft
Price per Sqft $439
Municipality Ross Twp
MLS Listing ID 23018038
Sold Date 09/18/23
Style Ranch
Bedrooms 6
Full Baths 2
Half Baths 1
Year Built 1987
Annual Tax Amount $6,320
Tax Year 2023
Lot Size 80.000 Acres
Acres 80.0
Lot Dimensions irregular
Property Sub-Type Single Family Residence
Property Description
Gull Lake Schools - 80 Acre Paradise - This AMAZING Private property is a one of a kind and not to be passed by. 3500 + of frontage on Pristine Augusta Creek which is a designated trout stream, includes Private pond, Wetlands, rolling hills, woods, pasture land, Great Hunting, Large Wood Barn, Second garage. This Sprawling 5-6 bedroom Ranch walkout has over 4,400 finished sq ft, the main floor features: Large open concept with vaulted ceilings, wood floors, Kitchen, dining, living room, Deck, Primary Bedroom & bath and den, Screened porch all with incredible views overlooking the creek and pond, there is a second bedroom , den with fireplace, bath, mudroom, screened porch by pool, LL walk out, 3 bedrooms, bath, family room & rec room, 3 stall attached garage, too much to list.
Location
State MI
County Kalamazoo
Area Greater Kalamazoo - K
Direction M-89 to Kellogg School Rd ( 40th St ) turn East on West Sheffield South on Lepper Rd to home
Body of Water Augusta Creek
Rooms
Other Rooms Second Garage, Barn(s)
Basement Full, Walk-Out Access
Interior
Interior Features Garage Door Opener, Water Softener/Owned, Wood Floor, Kitchen Island, Eat-in Kitchen, Pantry
Heating Forced Air
Cooling Wall Unit(s), Central Air
Fireplaces Number 2
Fireplaces Type Den, Gas Log, Living Room, Wood Burning
Fireplace true
Window Features Insulated Windows,Window Treatments
Appliance Washer, Refrigerator, Range, Microwave, Dryer, Dishwasher
Exterior
Exterior Feature Scrn Porch, Other, Porch(es), Patio, Deck(s), 3 Season Room
Parking Features Attached
Garage Spaces 3.0
Pool Outdoor/Inground
Utilities Available Phone Connected
Waterfront Description Pond,Stream/Creek
View Y/N No
Street Surface Unimproved
Garage Yes
Building
Lot Description Level, Recreational, Tillable, Wooded, Wetland Area, Rolling Hills
Story 1
Sewer Septic Tank
Water Well
Architectural Style Ranch
Structure Type Vinyl Siding
New Construction No
Schools
School District Gull Lake
Others
Tax ID 04-03-205-011
Acceptable Financing Cash, Conventional
Listing Terms Cash, Conventional
Read Less
Want to know what your home might be worth? Contact us for a FREE valuation!

Our team is ready to help you sell your home for the highest possible price ASAP





